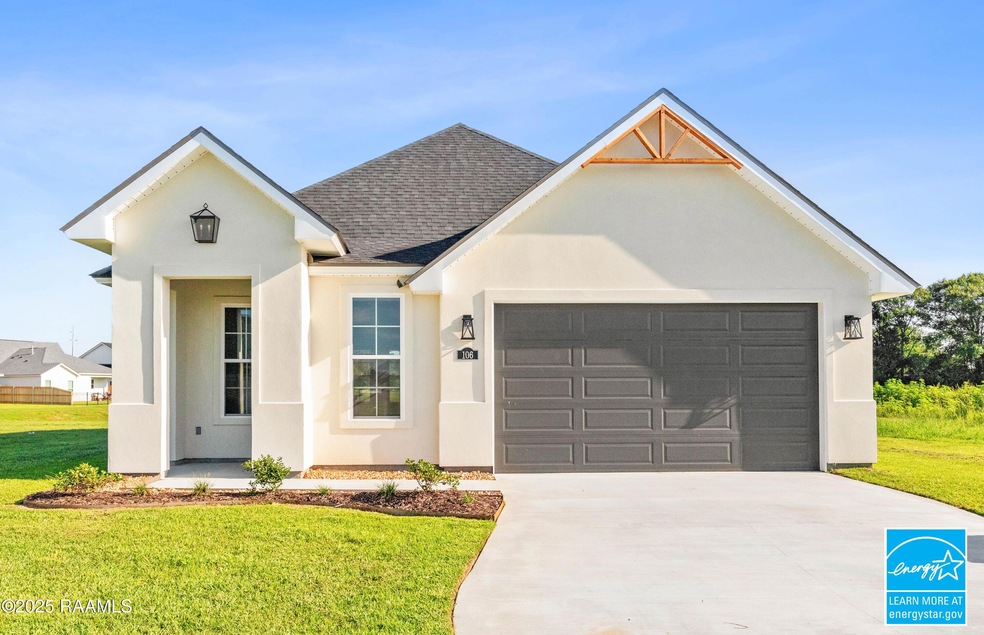106 Harvest View Ln Maurice, LA 70555
Estimated payment $1,659/month
Highlights
- Home fronts a pond
- Cathedral Ceiling
- Game Room
- Cecil Picard Elementary School at Maurice Rated A-
- Granite Countertops
- Covered Patio or Porch
About This Home
*Receive up to $7,465 in incentives on this MOVE IN READY New Construction Energy Star Home! Welcome to Prairie Cove Phase II, where modern design meets small-town charm in Maurice. Lots of extra upgrades added to this home!! Home is located on a corner lot and backs up to the pond. This beautifully crafted Ella Transitional floorplan offers 3 bedrooms, plus bonus room, 2.5 baths, providing the perfect blend of functionality and style. The spacious living room features a ventless gas fireplace in living for cozy gatherings. The chef-inspired kitchen boasts a striking cathedral ceiling in kitchen and dining for an open airy feel, freestanding gas range, stainless steel appliances, lots cabinet space, large pantry, 3cm granite countertops, a single bow undermount sink, and custom-built cabinets with hardware. Luxury vinyl plank flooring runs throughout the home, with tile in wet areas. There is bonus room that would be great for homework or crafts. The primary suite is a private retreat, offering a garden tub, separate tiled shower with a fiberglass base, dual vanities with rectangle sinks, spacious walk-in closets. Extra upgraded features include: recessed lights in master bedroom, vinyl plank in all bedrooms, decorative pattern tile in laundry and half bath, 8'' widespread faucet fixtures, decorative exterior wall mounts, extended 12 x12 concrete on patio, Exterior features include a tankless water heater, architectural high-definition shingles ,up to 10 pallets of sod, and professionally designed front landscaping, enhancing the home's curb appeal. Don't miss this opportunity to own a brand-new, energy-efficient home in Prairie Cove! Schedule your private showing today!
Home Details
Home Type
- Single Family
Est. Annual Taxes
- $342
Lot Details
- 0.5 Acre Lot
- Lot Dimensions are 50 x 120
- Home fronts a pond
- Landscaped
- Property is zoned 93
HOA Fees
- $32 Monthly HOA Fees
Parking
- 2 Car Garage
- Open Parking
Home Design
- Slab Foundation
- Frame Construction
- Composition Roof
- HardiePlank Type
- Stucco
Interior Spaces
- 1,896 Sq Ft Home
- 1-Story Property
- Crown Molding
- Beamed Ceilings
- Cathedral Ceiling
- Recessed Lighting
- Ventless Fireplace
- Gas Fireplace
- Double Pane Windows
- Living Room
- Dining Room
- Game Room
- Electric Dryer Hookup
Kitchen
- Walk-In Pantry
- Stove
- Microwave
- Dishwasher
- Kitchen Island
- Granite Countertops
- Disposal
Flooring
- Tile
- Vinyl Plank
Bedrooms and Bathrooms
- 3 Bedrooms
- Walk-In Closet
- Double Vanity
- Soaking Tub
- Separate Shower
Outdoor Features
- Covered Patio or Porch
- Exterior Lighting
Schools
- Cecil Picard Elementary School
- North Vermilion Middle School
- North Vermilion High School
Utilities
- Central Heating and Cooling System
Community Details
- Built by MANUEL BUILDERS
- Prairie Cove Subdivision, Ella Heritage Floorplan
Listing and Financial Details
- Tax Lot 93
Map
Home Values in the Area
Average Home Value in this Area
Tax History
| Year | Tax Paid | Tax Assessment Tax Assessment Total Assessment is a certain percentage of the fair market value that is determined by local assessors to be the total taxable value of land and additions on the property. | Land | Improvement |
|---|---|---|---|---|
| 2024 | $342 | $3,930 | $3,930 | $0 |
| 2023 | $308 | $3,420 | $3,420 | $0 |
Property History
| Date | Event | Price | Change | Sq Ft Price |
|---|---|---|---|---|
| 08/25/2025 08/25/25 | Sold | -- | -- | -- |
| 08/20/2025 08/20/25 | Off Market | -- | -- | -- |
| 08/20/2025 08/20/25 | For Sale | $299,999 | 0.0% | $158 / Sq Ft |
| 07/18/2025 07/18/25 | For Sale | $299,999 | -- | $158 / Sq Ft |
Mortgage History
| Date | Status | Loan Amount | Loan Type |
|---|---|---|---|
| Closed | $686,333 | Construction |
Source: REALTOR® Association of Acadiana
MLS Number: 2020024454
APN: RM070680CR
- 109 Lilian Ln
- 107 Lilian Ln
- St. Michael Transitional I Plan at Prairie Cove Phase - Prairie Cove
- Segura Farmhouse II Plan at Prairie Cove Phase - Prairie Cove
- Jacques Heritage I Plan at Prairie Cove Phase - Prairie Cove
- Autumn French Plan at Prairie Cove Phase - Prairie Cove
- Riley Transitional Plan at Prairie Cove Phase - Prairie Cove
- Monique Farmhouse I Plan at Prairie Cove Phase - Prairie Cove
- Rosette-Farmhouse I Plan at Prairie Cove Phase - Prairie Cove
- St. Michael-French I Plan at Prairie Cove Phase - Prairie Cove
- Autumn Cottage Plan at Prairie Cove Phase - Prairie Cove
- Ella Transitional Plan at Prairie Cove Phase - Prairie Cove
- Carter Heritage II Plan at Prairie Cove Phase - Prairie Cove
- Iris French I Plan at Prairie Cove Phase - Prairie Cove
- Nadia Farmhouse I Plan at Prairie Cove Phase - Prairie Cove
- Monique French III Plan at Prairie Cove Phase - Prairie Cove
- Alder Farmhouse II Plan at Prairie Cove Phase - Prairie Cove
- Emilia Farmhouse II Plan at Prairie Cove Phase - Prairie Cove
- Jacques Cottage Plan at Prairie Cove Phase - Prairie Cove
- Nadia Heritage II Plan at Prairie Cove Phase - Prairie Cove







