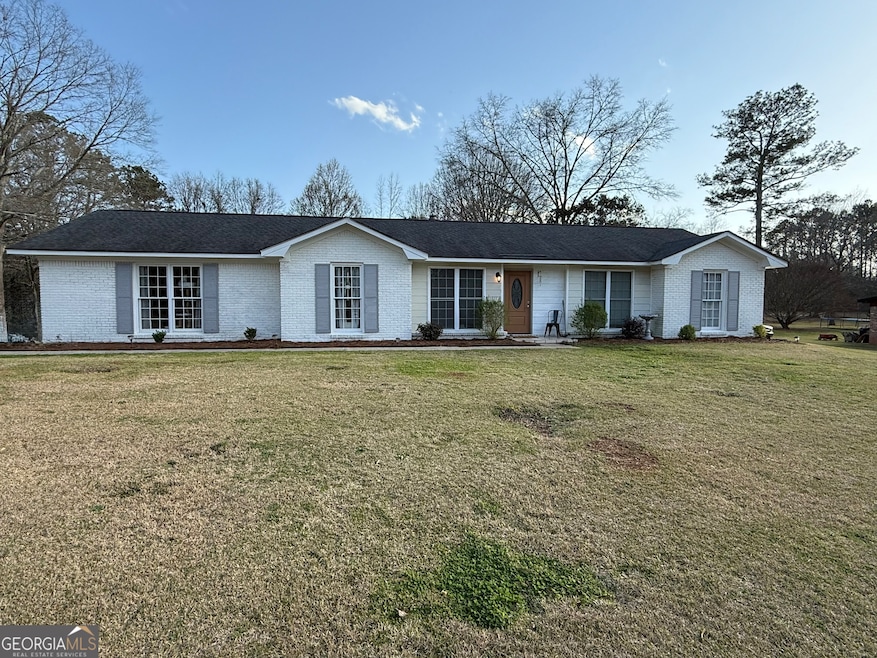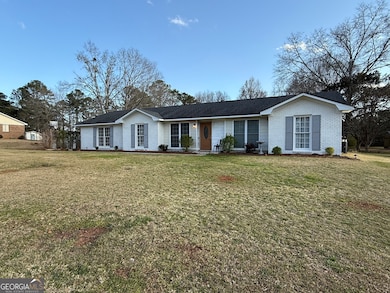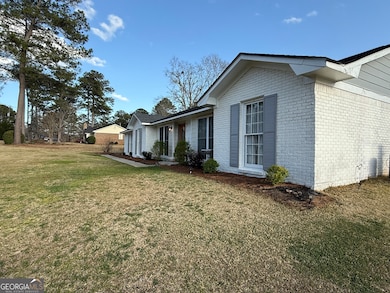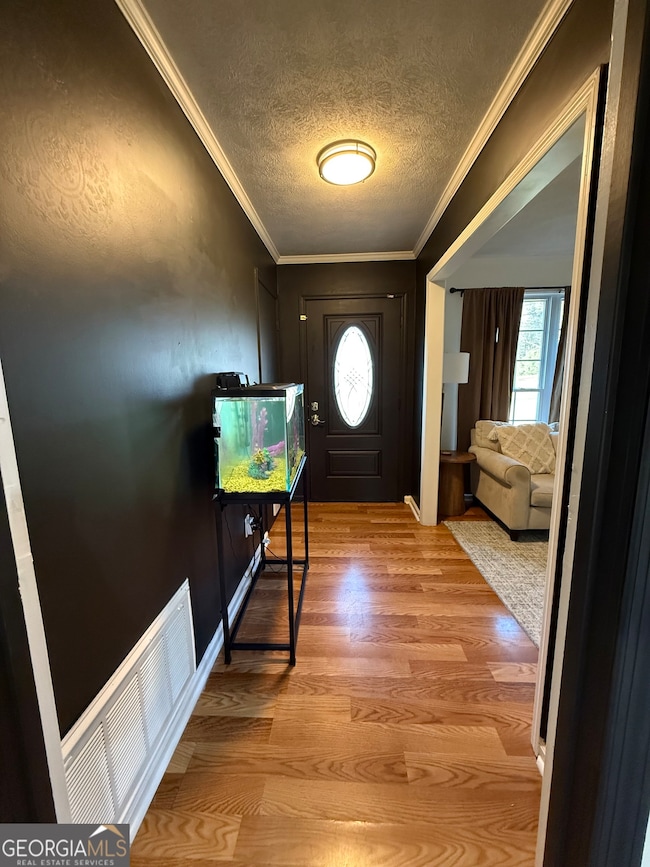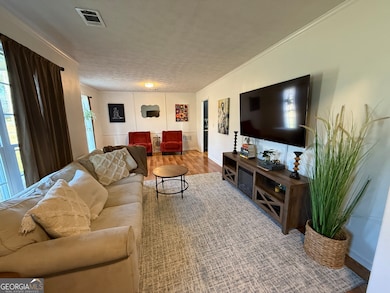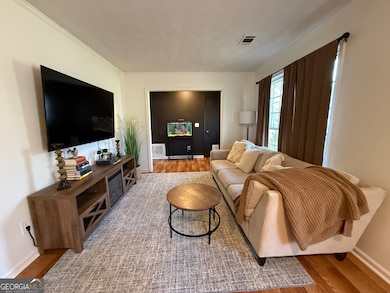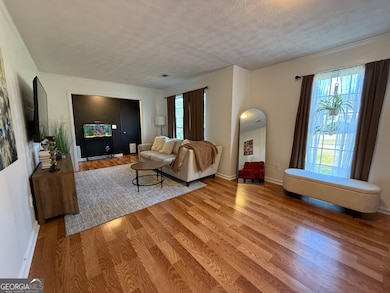106 Hazel Way Lagrange, GA 30241
Estimated payment $1,511/month
Highlights
- Ranch Style House
- Bonus Room
- Den
- 1 Fireplace
- No HOA
- Formal Dining Room
About This Home
Beautiful ranch style, 4-sided brick home in Thomas Estates Subdivision! Offering 1,958 square feet of open & comfortable living space, this 3 bedroom, 2 bath home is designed for both relaxation and functionality. Warm and inviting layout, featuring a spacious bonus room perfect for a exercise room, playroom or extra living space. The open kitchen flows seamlessly into the dining room with views of the private fenced-in backyard, perfect for pets, outdoor gatherings or simply unwinding after a long day! With its classic brick exterior, generous living spaces & location, this home is a MUST SEE! Call Upchurch Brothers Property Group today for more details!
Home Details
Home Type
- Single Family
Est. Annual Taxes
- $1,810
Year Built
- Built in 1975
Lot Details
- Back Yard Fenced
- Level Lot
- Open Lot
Home Design
- Ranch Style House
- Composition Roof
- Four Sided Brick Exterior Elevation
Interior Spaces
- 1,958 Sq Ft Home
- Ceiling Fan
- 1 Fireplace
- Entrance Foyer
- Family Room
- Formal Dining Room
- Den
- Bonus Room
Kitchen
- Built-In Oven
- Microwave
- Dishwasher
- Stainless Steel Appliances
Flooring
- Laminate
- Tile
Bedrooms and Bathrooms
- 3 Main Level Bedrooms
- 2 Full Bathrooms
- Bathtub Includes Tile Surround
Laundry
- Laundry in Hall
- Laundry in Kitchen
Parking
- Parking Pad
- Side or Rear Entrance to Parking
- Guest Parking
- Off-Street Parking
- Assigned Parking
Schools
- Callaway Elementary And Middle School
- Callaway High School
Utilities
- Central Heating and Cooling System
- High Speed Internet
- Phone Available
- Cable TV Available
Community Details
- No Home Owners Association
- Thomas Estates Subdivision
Listing and Financial Details
- Tax Lot 11
Map
Home Values in the Area
Average Home Value in this Area
Tax History
| Year | Tax Paid | Tax Assessment Tax Assessment Total Assessment is a certain percentage of the fair market value that is determined by local assessors to be the total taxable value of land and additions on the property. | Land | Improvement |
|---|---|---|---|---|
| 2024 | $2,303 | $86,440 | $10,000 | $76,440 |
| 2023 | $1,810 | $66,360 | $10,000 | $56,360 |
| 2022 | $1,765 | $63,240 | $10,000 | $53,240 |
| 2021 | $1,720 | $57,040 | $8,000 | $49,040 |
| 2020 | $1,720 | $57,040 | $8,000 | $49,040 |
| 2019 | $1,276 | $42,320 | $4,800 | $37,520 |
| 2018 | $975 | $32,344 | $4,000 | $28,344 |
| 2017 | $975 | $32,344 | $4,000 | $28,344 |
| 2016 | $946 | $31,376 | $4,000 | $27,376 |
| 2015 | $948 | $31,376 | $4,000 | $27,376 |
| 2014 | $906 | $29,935 | $4,000 | $25,935 |
| 2013 | -- | $27,275 | $4,000 | $23,275 |
Property History
| Date | Event | Price | List to Sale | Price per Sq Ft | Prior Sale |
|---|---|---|---|---|---|
| 09/22/2025 09/22/25 | For Sale | $259,900 | 0.0% | $133 / Sq Ft | |
| 05/29/2025 05/29/25 | Pending | -- | -- | -- | |
| 03/18/2025 03/18/25 | For Sale | $259,900 | +10.6% | $133 / Sq Ft | |
| 10/17/2023 10/17/23 | Sold | $235,000 | 0.0% | $120 / Sq Ft | View Prior Sale |
| 09/14/2023 09/14/23 | Pending | -- | -- | -- | |
| 09/10/2023 09/10/23 | For Sale | $235,000 | 0.0% | $120 / Sq Ft | |
| 07/29/2023 07/29/23 | Pending | -- | -- | -- | |
| 07/25/2023 07/25/23 | For Sale | $235,000 | -- | $120 / Sq Ft |
Purchase History
| Date | Type | Sale Price | Title Company |
|---|---|---|---|
| Warranty Deed | $235,000 | -- | |
| Warranty Deed | $152,000 | -- | |
| Deed | $78,550 | -- | |
| Deed | $139,780 | -- | |
| Warranty Deed | $139,500 | -- | |
| Interfamily Deed Transfer | -- | -- | |
| Warranty Deed | $76,000 | -- | |
| Warranty Deed | -- | -- | |
| Warranty Deed | $66,000 | -- | |
| Deed | -- | -- | |
| Warranty Deed | -- | -- | |
| Warranty Deed | -- | -- | |
| Deed | -- | -- |
Mortgage History
| Date | Status | Loan Amount | Loan Type |
|---|---|---|---|
| Open | $230,743 | FHA | |
| Previous Owner | $76,558 | FHA | |
| Previous Owner | $139,500 | New Conventional |
Source: Georgia MLS
MLS Number: 10481142
APN: 040-3A-000-073
- 100 Shamrock Dr
- 89 Clearwater Dr
- 191 Moccasin Trail
- 210 Sivell Rd
- 2995 Hogansville Rd
- 10 Whitfield Rd
- 1142 Hammett Rd
- 244 Old Pond Rd
- 224 Old Pond Rd
- 789 Hammett Rd
- 456 Brookstone Dr
- 300 Old Pond Rd
- 113 Woodridge Cir
- 121 Woodridge Cir
- 125 Ridgefield Cir
- 234 River Meadow Dr
- 200 River Meadow Dr
- Hemingway Plan at Crossvine Village
- Mira Plan at Crossvine Village
- Cecil Plan at Crossvine Village
- 140 N Davis Rd
- 1515 Hogansville Rd
- 151 S Davis Rd
- 150 Mill Creek Pkwy
- 1283 Hogansville Rd
- 1235 Hogansville Rd
- 110 Lenox Cir
- 17 Curran Ave Unit A
- 16 Curran Ave
- 154 Pine Cir
- 300 Commerce Ave
- 920 Greenville St
- 1105 S Davis Rd
- 710 Greenville St
- 615 Arthur St
- 100 Cross Creek Dr
- 459 Merrywood Dr Unit B
- 1300 S Davis Rd
- 100 Bridgewood Dr
- 1600 Meadow Terrace
