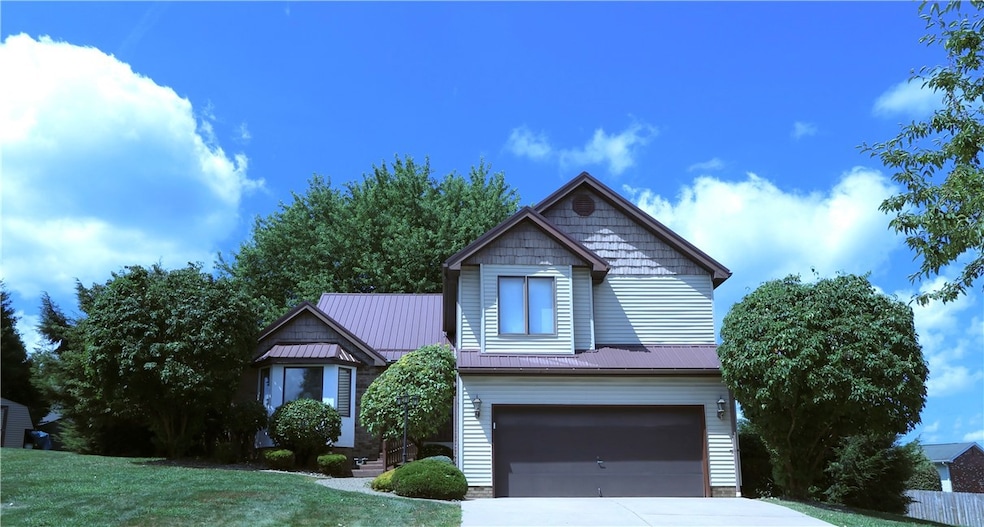
$349,990
- 3 Beds
- 2 Baths
- 1,498 Sq Ft
- 3049 Audrey Dr
- Greensburg, PA
This thoughtfully designed 1 story home offers 1,498 square feet of modern living space, featuring 3 bedrooms, 2 baths, and a spacious attached 2-car garage. When you enter the home, you'll be greeted with two bedrooms and a secondary bathroom, as well as a main level laundry room. Continuing down the hallway, find yourself in the open-concept living area that blends the kitchen, great
David Bruckner D.R. HORTON REALTY OF PA






