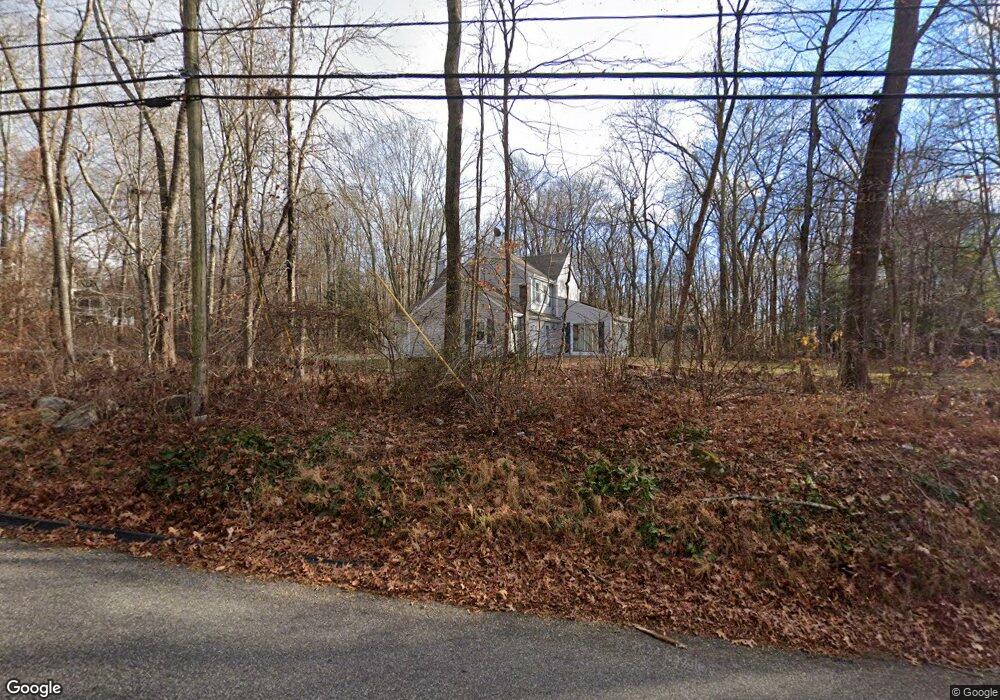106 Hendee Rd Andover, CT 06232
Estimated Value: $371,000 - $450,000
4
Beds
2
Baths
2,137
Sq Ft
$189/Sq Ft
Est. Value
About This Home
This home is located at 106 Hendee Rd, Andover, CT 06232 and is currently estimated at $404,186, approximately $189 per square foot. 106 Hendee Rd is a home located in Tolland County with nearby schools including Andover Elementary School, RHAM Middle School, and RHAM High School.
Ownership History
Date
Name
Owned For
Owner Type
Purchase Details
Closed on
Feb 2, 2004
Sold by
Gual Jason and Gaul Michelle
Bought by
Mateo Jose Jayvee and Mateo Tina Clarissa
Current Estimated Value
Purchase Details
Closed on
Dec 6, 2001
Sold by
Horne Wilson
Bought by
Goal Jason and Goal Michelle
Purchase Details
Closed on
May 25, 2000
Sold by
Young Robert M
Bought by
Horne Wilson
Purchase Details
Closed on
Oct 21, 1999
Sold by
Fhlmc
Bought by
Robert M Young Llc
Create a Home Valuation Report for This Property
The Home Valuation Report is an in-depth analysis detailing your home's value as well as a comparison with similar homes in the area
Home Values in the Area
Average Home Value in this Area
Purchase History
| Date | Buyer | Sale Price | Title Company |
|---|---|---|---|
| Mateo Jose Jayvee | $220,000 | -- | |
| Mateo Jose Jayvee | $220,000 | -- | |
| Goal Jason | $175,000 | -- | |
| Goal Jason | $175,000 | -- | |
| Horne Wilson | $157,800 | -- | |
| Horne Wilson | $157,800 | -- | |
| Robert M Young Llc | $62,000 | -- | |
| Robert M Young Llc | $62,000 | -- |
Source: Public Records
Mortgage History
| Date | Status | Borrower | Loan Amount |
|---|---|---|---|
| Open | Robert M Young Llc | $194,500 | |
| Closed | Robert M Young Llc | $194,500 |
Source: Public Records
Tax History
| Year | Tax Paid | Tax Assessment Tax Assessment Total Assessment is a certain percentage of the fair market value that is determined by local assessors to be the total taxable value of land and additions on the property. | Land | Improvement |
|---|---|---|---|---|
| 2025 | $5,438 | $172,130 | $35,420 | $136,710 |
| 2024 | $5,415 | $172,130 | $35,420 | $136,710 |
| 2023 | $5,386 | $172,130 | $35,420 | $136,710 |
| 2022 | $5,493 | $172,130 | $35,420 | $136,710 |
| 2021 | $5,580 | $155,000 | $46,200 | $108,800 |
| 2020 | $5,505 | $154,600 | $46,200 | $108,400 |
| 2019 | $5,409 | $154,600 | $46,200 | $108,400 |
| 2018 | $5,249 | $154,600 | $46,200 | $108,400 |
| 2017 | $5,025 | $154,600 | $46,200 | $108,400 |
| 2016 | $5,284 | $172,000 | $46,200 | $125,800 |
| 2015 | $5,284 | $172,000 | $46,200 | $125,800 |
| 2014 | $5,284 | $172,000 | $46,200 | $125,800 |
Source: Public Records
Map
Nearby Homes
- 14 Times Farm Rd
- 8 Times Farm Rd
- 275 Long Hill Rd
- 0 Skinner Hill Rd Unit 24077239
- 0 Wheeling Rd Unit 24116879
- 105 School Rd
- 0 Us Highway 6
- 34 Hanover Farms Rd
- 126 Hebron Rd
- 217 Hebron Rd
- 24 Brian Dr
- 273 Hebron Rd
- 9 Tumblebrook Rd
- 00 Bunker Hill Rd
- 687 Hop River Rd
- 0 Boston Turnpike Unit 24128587
- 0 Hinkel Mae Dr
- 27 Fox Trail
- 48 Lakeview Dr
- 1 West St
- 112 Hendee Rd
- 102 Hendee Rd
- 114 Hendee Rd
- 4 Old Farms Rd
- 0 Old Farms Rd Unit G491455
- 0 Old Farms Rd Unit G527363
- 0 Old Farms Rd Unit G10065684
- 0 Old Farms Rd Unit 24015621
- 0 Old Farms Rd Unit 170602694
- 0 Old Farms Rd Unit 170557104
- 94 Hendee Rd
- 10 Old Farms Rd
- 12 Old Farms Rd
- 120 Hendee Rd
- 3 Old Farms Rd
- 84 Hendee Rd
- 11 Old Farms Rd
- 6 Stanley Dr
- 14 Old Farms Rd
- Lot 12 Old Farms Rd
