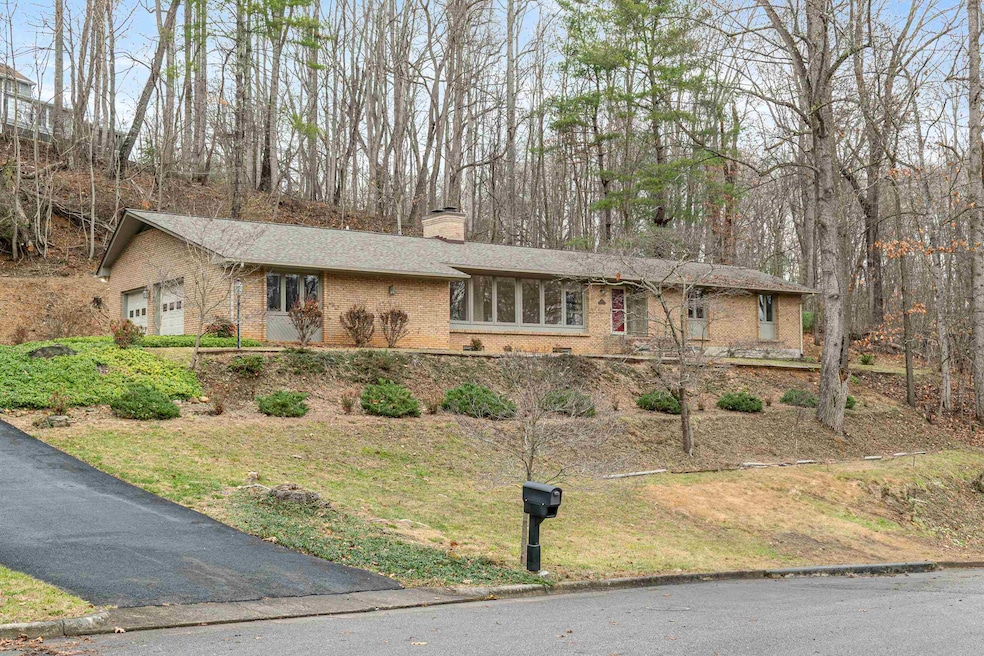
106 Hidden Valley Dr Radford, VA 24141
Highlights
- Custom Home
- Family Room with Fireplace
- Private Yard
- 0.82 Acre Lot
- Wood Flooring
- No HOA
About This Home
As of January 2025Welocme to 106 Hidden Valley Drive. This lovely contemporary ranch style home is custom built, boasting over 3000 sq.ft. of living space with 4 bedrooms, 3 full baths, hardwoods, vaulted ceiling, updated gourmet kitchen, custom built-ins, abundant storage, private offiice, laundry on the main level, two wood burning fireplaces, attached double garage, patio, wood decks, screened porch, and paved drive. Located in prestigious College Park, this home is conveniently in close proximity to RU, I-81 and within 20-25 minutes of VT and Claytor Lake. This move in ready home is situated on a large wooded lot with mature landscaping. Schedule your private tour today!
Last Agent to Sell the Property
McCraw Real Estate-Radford License #225157515 Listed on: 12/19/2024
Home Details
Home Type
- Single Family
Est. Annual Taxes
- $3,565
Year Built
- Built in 1981 | Remodeled
Lot Details
- 0.82 Acre Lot
- Landscaped
- Private Yard
- Property is in very good condition
- Property is zoned Residential 1
Home Design
- Custom Home
- Ranch Style House
- Brick Exterior Construction
- Shingle Roof
- Wood Siding
Interior Spaces
- 3,042 Sq Ft Home
- Beamed Ceilings
- Ceiling Fan
- Wood Burning Fireplace
- Fireplace Features Masonry
- Bay Window
- Family Room with Fireplace
- Living Room with Fireplace
- Storage
- Attic Access Panel
Kitchen
- Built-In Oven
- Electric Range
- Microwave
- Dishwasher
- Built-In or Custom Kitchen Cabinets
- Disposal
Flooring
- Wood
- Carpet
- Concrete
- Ceramic Tile
- Vinyl
Bedrooms and Bathrooms
- 4 Bedrooms | 3 Main Level Bedrooms
- 3 Full Bathrooms
- Ceramic Tile in Bathrooms
Laundry
- Laundry on main level
- Washer and Electric Dryer Hookup
Finished Basement
- Recreation or Family Area in Basement
- 1 Bathroom in Basement
- 1 Bedroom in Basement
Home Security
- Storm Windows
- Storm Doors
Parking
- 2 Car Attached Garage
- Driveway
Outdoor Features
- Patio
- Exterior Lighting
- Porch
Schools
- Mcharg/Belle Heth Elementary School
- Dalton Inter Middle School
- Radford High School
Utilities
- Heat Pump System
- Underground Utilities
- Electric Water Heater
- Cable TV Available
Community Details
- No Home Owners Association
Listing and Financial Details
- Assessor Parcel Number 010001414
Ownership History
Purchase Details
Similar Homes in Radford, VA
Home Values in the Area
Average Home Value in this Area
Purchase History
| Date | Type | Sale Price | Title Company |
|---|---|---|---|
| Grant Deed | -- | -- |
Property History
| Date | Event | Price | Change | Sq Ft Price |
|---|---|---|---|---|
| 01/21/2025 01/21/25 | Sold | $423,000 | -0.5% | $139 / Sq Ft |
| 12/27/2024 12/27/24 | Pending | -- | -- | -- |
| 12/19/2024 12/19/24 | For Sale | $425,000 | -- | $140 / Sq Ft |
Tax History Compared to Growth
Tax History
| Year | Tax Paid | Tax Assessment Tax Assessment Total Assessment is a certain percentage of the fair market value that is determined by local assessors to be the total taxable value of land and additions on the property. | Land | Improvement |
|---|---|---|---|---|
| 2025 | $3,565 | $434,800 | $65,000 | $369,800 |
| 2024 | $3,000 | $434,800 | $65,000 | $369,800 |
| 2023 | $2,375 | $282,700 | $55,000 | $227,700 |
| 2022 | $2,375 | $282,700 | $55,000 | $227,700 |
| 2021 | $2,375 | $282,700 | $55,000 | $227,700 |
| 2020 | $2,205 | $282,700 | $55,000 | $227,700 |
| 2019 | $2,187 | $266,700 | $50,000 | $216,700 |
| 2018 | $2,027 | $266,700 | $50,000 | $216,700 |
| 2017 | $2,027 | $266,700 | $50,000 | $216,700 |
| 2016 | $2,027 | $266,700 | $0 | $0 |
| 2014 | $2,069 | $0 | $0 | $0 |
| 2013 | $2,069 | $0 | $0 | $0 |
Agents Affiliated with this Home
-
Terry McCraw

Seller's Agent in 2025
Terry McCraw
McCraw Real Estate-Radford
(540) 320-5141
29 in this area
40 Total Sales
-
Michael McCown
M
Buyer's Agent in 2025
Michael McCown
Nest Realty SWVA
(540) 239-6095
16 in this area
51 Total Sales
Map
Source: New River Valley Association of REALTORS®
MLS Number: 422857
APN: 4-11-1
- 10 Hidden Valley Ln
- 100 Hidden Valley Dr
- 101 Hidden Valley Dr
- 1102 Cedar Ridge Dr
- 1202 Cedar Ridge Dr
- 327 Clement St
- 1017 Tyler Ave
- 1925 Cold Mountain Rd
- 205 Ridge Ln
- 404 Vista Ridge
- 34 Fieldale Dr
- 6436 Teeth of the Dog Dr
- 34 Ridgefield Ln
- 403 3rd Ave
- 1201 Grove Ave
- TBD Hickory Rd
- 6913 Doral Dr
- 6903 Doral Dr
- 231 Allen Ave
- 109 Arnold Ave






