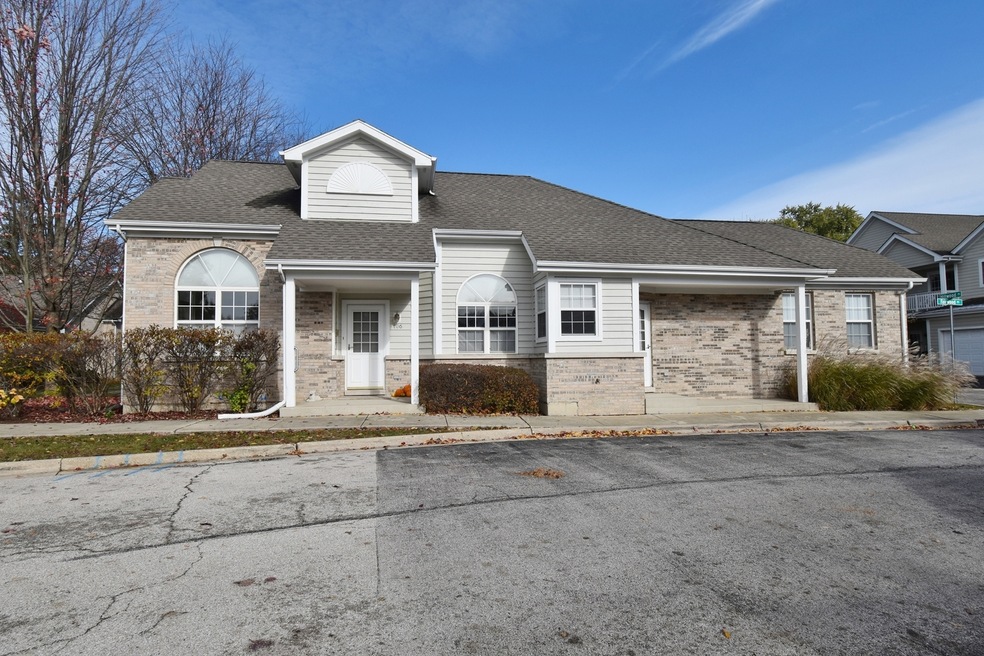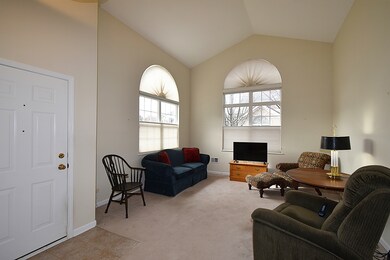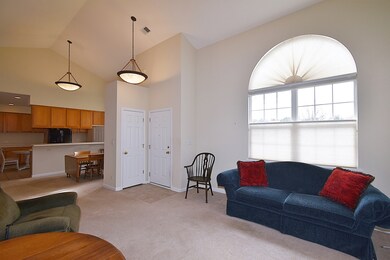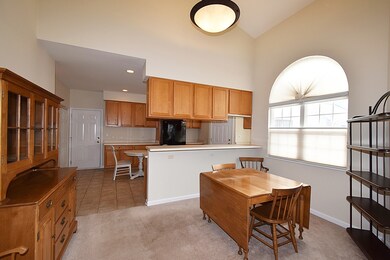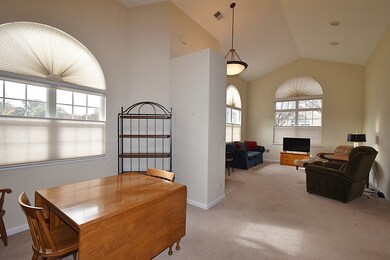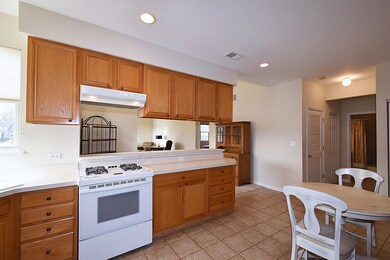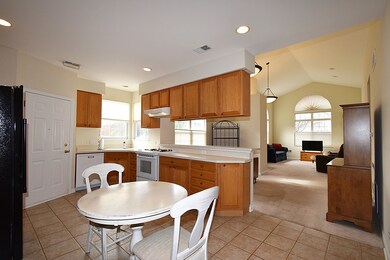
106 Hillwood Place Unit 5A Aurora, IL 60506
Edgelawn Randall NeighborhoodHighlights
- Vaulted Ceiling
- First Floor Utility Room
- 2 Car Attached Garage
- Covered patio or porch
- Formal Dining Room
- Resident Manager or Management On Site
About This Home
As of November 2023Highly desirable Ranch end unit located in popular Rollingwood Colony! Soaring ceilings greet you at the entry and living room and flow through to the dining room with palladium window! The eat-in kitchen offers ceramic tile floor, abundant oak cabinets, solid surface c-tops, all appliances, door with exterior access to covered patio, and convenient laundry closet. Main bedroom suite with big walk-in closet and private bath with oak vanity and shower w/glass doors. Bedroom two with adjacent full bath. Two car attached garage. Located minutes from I-88, Aurora University, downtown Aurora and a great variety of shopping and dining is close by too!
Last Agent to Sell the Property
Linda Pilmer
Pilmer Real Estate, Inc License #471006122 Listed on: 11/02/2023
Townhouse Details
Home Type
- Townhome
Est. Annual Taxes
- $3,048
Year Built
- Built in 2004
HOA Fees
- $255 Monthly HOA Fees
Parking
- 2 Car Attached Garage
- Garage Transmitter
- Garage Door Opener
- Driveway
- Parking Included in Price
Home Design
- Slab Foundation
- Asphalt Roof
- Concrete Perimeter Foundation
Interior Spaces
- 1,290 Sq Ft Home
- 1-Story Property
- Vaulted Ceiling
- Formal Dining Room
- First Floor Utility Room
Kitchen
- Range
- Dishwasher
- Disposal
Bedrooms and Bathrooms
- 2 Bedrooms
- 2 Potential Bedrooms
- 2 Full Bathrooms
Laundry
- Laundry closet
- Dryer
- Washer
Home Security
Outdoor Features
- Covered patio or porch
Schools
- Mccleery Elementary School
- Jefferson Middle School
- West Aurora High School
Utilities
- Forced Air Heating and Cooling System
- Heating System Uses Natural Gas
- 100 Amp Service
- Gas Water Heater
Listing and Financial Details
- Senior Tax Exemptions
- Homeowner Tax Exemptions
- Senior Freeze Tax Exemptions
Community Details
Overview
- Association fees include exterior maintenance, lawn care, snow removal
- 4 Units
- Susan Barnes Association, Phone Number (630) 326-9392
- Rollingwood Colony Subdivision
- Property managed by Terra Nota
Pet Policy
- Dogs and Cats Allowed
Security
- Resident Manager or Management On Site
- Storm Screens
- Carbon Monoxide Detectors
Ownership History
Purchase Details
Home Financials for this Owner
Home Financials are based on the most recent Mortgage that was taken out on this home.Purchase Details
Home Financials for this Owner
Home Financials are based on the most recent Mortgage that was taken out on this home.Purchase Details
Home Financials for this Owner
Home Financials are based on the most recent Mortgage that was taken out on this home.Purchase Details
Similar Homes in the area
Home Values in the Area
Average Home Value in this Area
Purchase History
| Date | Type | Sale Price | Title Company |
|---|---|---|---|
| Warranty Deed | $215,000 | None Listed On Document | |
| Warranty Deed | $151,500 | Chicago Title Insurance Co | |
| Warranty Deed | $150,000 | Chicago Title Insurance Co | |
| Warranty Deed | $159,500 | Chicago Title |
Mortgage History
| Date | Status | Loan Amount | Loan Type |
|---|---|---|---|
| Open | $150,000 | New Conventional | |
| Previous Owner | $104,000 | New Conventional | |
| Previous Owner | $104,000 | New Conventional |
Property History
| Date | Event | Price | Change | Sq Ft Price |
|---|---|---|---|---|
| 11/30/2023 11/30/23 | Sold | $215,000 | -2.3% | $167 / Sq Ft |
| 11/06/2023 11/06/23 | Pending | -- | -- | -- |
| 11/02/2023 11/02/23 | For Sale | $220,000 | +45.3% | $171 / Sq Ft |
| 08/08/2014 08/08/14 | Sold | $151,412 | -2.3% | $117 / Sq Ft |
| 07/01/2014 07/01/14 | Pending | -- | -- | -- |
| 05/27/2014 05/27/14 | Price Changed | $154,950 | -3.1% | $120 / Sq Ft |
| 09/11/2013 09/11/13 | For Sale | $159,900 | -- | $124 / Sq Ft |
Tax History Compared to Growth
Tax History
| Year | Tax Paid | Tax Assessment Tax Assessment Total Assessment is a certain percentage of the fair market value that is determined by local assessors to be the total taxable value of land and additions on the property. | Land | Improvement |
|---|---|---|---|---|
| 2024 | $4,959 | $70,635 | $8,531 | $62,104 |
| 2023 | $2,521 | $63,112 | $7,622 | $55,490 |
| 2022 | $3,048 | $57,584 | $6,954 | $50,630 |
| 2021 | $3,146 | $53,611 | $6,474 | $47,137 |
| 2020 | $3,224 | $49,796 | $6,013 | $43,783 |
| 2019 | $3,367 | $46,990 | $5,571 | $41,419 |
| 2018 | $3,438 | $45,434 | $5,153 | $40,281 |
| 2017 | $4,100 | $50,840 | $4,748 | $46,092 |
| 2016 | $3,553 | $44,447 | $4,070 | $40,377 |
| 2015 | -- | $38,438 | $3,264 | $35,174 |
| 2014 | -- | $33,210 | $3,140 | $30,070 |
| 2013 | -- | $31,502 | $3,095 | $28,407 |
Agents Affiliated with this Home
-
L
Seller's Agent in 2023
Linda Pilmer
Pilmer Real Estate, Inc
-

Buyer's Agent in 2023
Kim Moustis
Keller Williams Experience
(630) 244-0451
1 in this area
404 Total Sales
-
B
Seller's Agent in 2014
Bonnie Stupak
REMAX Town & Country
-
D
Buyer's Agent in 2014
Demerise Rechenmacher
PILMER REAL ESTATE, INC
Map
Source: Midwest Real Estate Data (MRED)
MLS Number: 11920889
APN: 15-20-102-023
- 113 Stonewood Place Unit 6D
- 1730 W Galena Blvd Unit 402E
- 507 Westgate Dr
- 32 S Rosedale Ave
- 231 W Downer Place
- 614 N Glenwood Place
- 150 S Western Ave
- 1309 Plum St
- 1315 W Galena Blvd
- 1927 W Illinois Ave Unit 29
- 746 N Edgelawn Dr
- 103 S Calumet Ave
- 521 Iroquois Dr
- 1511 Heather Dr
- 234 Alschuler Dr
- 811 N Glenwood Place
- 149 S Gladstone Ave
- 2050 Alschuler Dr
- 1389 Monomoy St Unit B2
- 330 S Rosedale Ave
