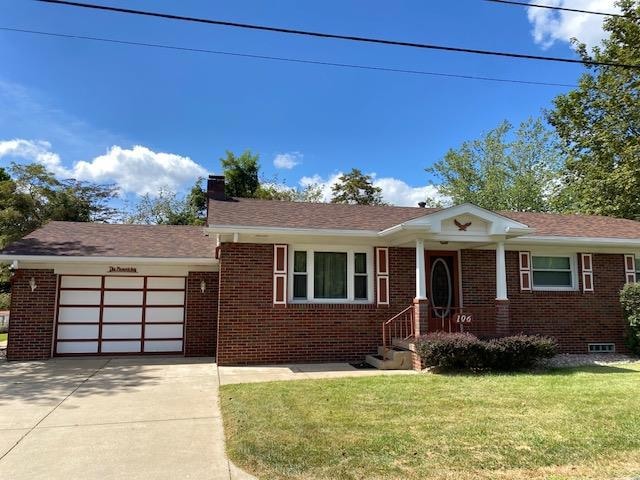106 Incline Ave Wheeling, WV 26003
Mozart NeighborhoodEstimated payment $1,350/month
Highlights
- Ranch Style House
- Workshop
- Living Room
- Wheeling Park High School Rated A-
- Fireplace
- Bathroom on Main Level
About This Home
This inviting 3-bedroom brick ranch offers effortless one-level living with thoughtful upgrades throughout. The kitchen features a new refrigerator, a hidden pantry and custom cabinets with pullouts - no wasted space here. Sip your morning coffee or unwind at sunset in the all-season sunroom. Downstairs, enjoy a spacious basement with a cozy fireplace, workshop, cedar-lined closet, new washer, and abundant storage. Outside, the level double lot is perfect for gardening, play, or peaceful relaxation, and you'll never have to worry about flooding. Major systems, including the furnace, A/C, and water heater, are just 3 years old, and the 2-year-old roof comes with a lifetime warranty.
Listing Agent
Allied Realty Groups Brokerage Phone: 8553047653 License #WV0028223 Listed on: 07/01/2025

Home Details
Home Type
- Single Family
Est. Annual Taxes
- $846
Year Built
- Built in 1962
Lot Details
- 0.37 Acre Lot
- Lot Dimensions are 100x159
- Landscaped
- Level Lot
Home Design
- Ranch Style House
- Block Foundation
- Shingle Roof
Interior Spaces
- Ceiling Fan
- Fireplace
- Living Room
- Dining Room
- Workshop
Kitchen
- Range
- Microwave
- Dishwasher
Flooring
- Carpet
- Linoleum
- Ceramic Tile
Bedrooms and Bathrooms
- 3 Bedrooms
- Bathroom on Main Level
- 2 Full Bathrooms
Laundry
- Dryer
- Washer
Basement
- Walk-Out Basement
- Basement Fills Entire Space Under The House
Parking
- Garage
- Driveway
- Open Parking
Utilities
- Forced Air Heating and Cooling System
- Heating System Uses Natural Gas
- Gas Water Heater
Listing and Financial Details
- Tax Lot 3 & 4
- Assessor Parcel Number 004
Map
Home Values in the Area
Average Home Value in this Area
Tax History
| Year | Tax Paid | Tax Assessment Tax Assessment Total Assessment is a certain percentage of the fair market value that is determined by local assessors to be the total taxable value of land and additions on the property. | Land | Improvement |
|---|---|---|---|---|
| 2024 | $846 | $73,800 | $11,520 | $62,280 |
| 2023 | $797 | $73,800 | $11,520 | $62,280 |
| 2022 | $805 | $73,800 | $11,520 | $62,280 |
| 2021 | $785 | $72,420 | $11,520 | $60,900 |
| 2020 | $783 | $72,420 | $11,520 | $60,900 |
| 2019 | $778 | $71,520 | $11,520 | $60,000 |
| 2018 | $690 | $68,640 | $11,520 | $57,120 |
| 2017 | $674 | $66,600 | $11,520 | $55,080 |
| 2016 | $624 | $63,300 | $11,100 | $52,200 |
| 2015 | $600 | $62,760 | $11,100 | $51,660 |
| 2014 | $600 | $61,560 | $10,800 | $50,760 |
Property History
| Date | Event | Price | Change | Sq Ft Price |
|---|---|---|---|---|
| 07/16/2025 07/16/25 | Price Changed | $240,000 | -11.1% | $98 / Sq Ft |
| 07/01/2025 07/01/25 | For Sale | $270,000 | -- | $110 / Sq Ft |
Source: Wheeling Board of REALTORS®
MLS Number: 139417
APN: 10-W85-00040000
- 30 37th St
- 18 Mayo St
- 2310 Chapline St
- 2241 Chapline St Unit 2
- 20 Highland Heights
- 29 Elm Ln
- 1143 Main St
- 99 12th St Unit C
- 1025 Market St
- 834 Main St Unit 834 MAIN 1ST FLOOR
- 810 Main St
- 93 Westgate Dr
- 808 Main St
- 806 Main St
- 804 Main St
- 751 Main St Unit 3
- 96 Maryland St Unit 96 Maryland
- 8 5th St
- 23 Garden Ct Unit 3
- 365 National Rd






