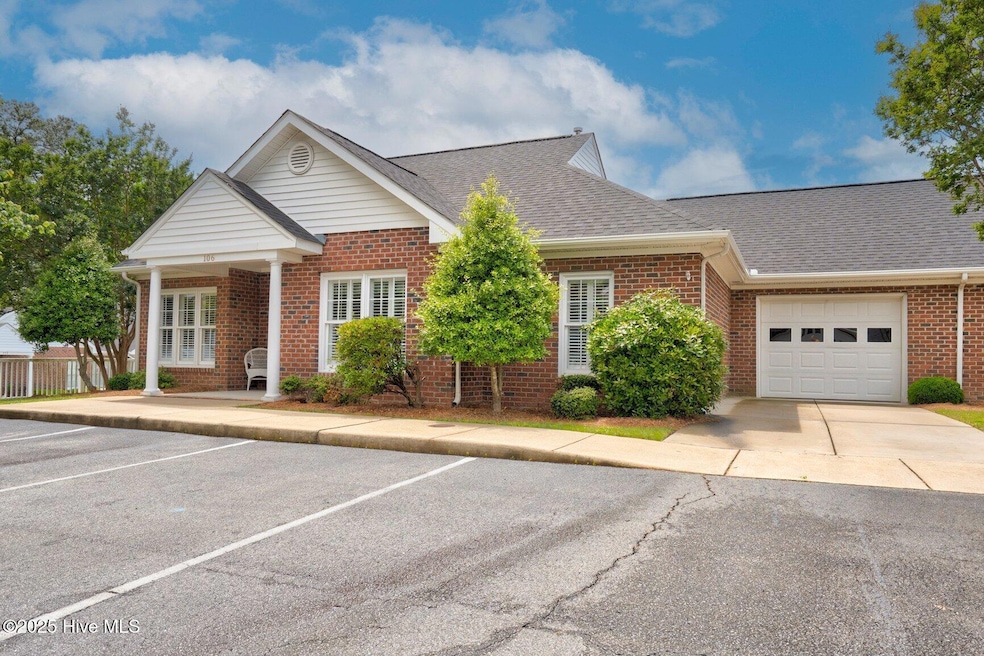
106 Irene Ct Rocky Mount, NC 27804
Highlights
- 1 Fireplace
- Covered Patio or Porch
- Forced Air Heating System
- End Unit
- Tile Flooring
- Combination Dining and Living Room
About This Home
As of August 2025Beautiful 3 Bedroom/2 Bath Brick Townhome with a 1-Car Attached Garage! One Story. Open Floor Plan. Primary Bedroom with Walk-In Closet & Bath (Double Vanity, Shower/Tub Combo). Hall Bath. Special Features include Breakfast Bar, Plantation Shutters throughout, Fireplace with Gas Logs, Ceiling Fans, and a Private Patio. French Doors to Covered Patio with Storage Room. Roof is approx. 3 months old; HVAC & Gas Water Heater are approx. 6 years old. Microwave & Dishwasher are approx. 5 years old. Extra Storage Space in Garage. Conveniently located near Shopping, Medical Facilities, and Dining. Move-In ready!
Last Agent to Sell the Property
Sandra Pope Realty License #202824 Listed on: 05/16/2025
Townhouse Details
Home Type
- Townhome
Est. Annual Taxes
- $1,013
Year Built
- Built in 1999
Lot Details
- 2,810 Sq Ft Lot
- End Unit
- Privacy Fence
- Vinyl Fence
HOA Fees
- $175 Monthly HOA Fees
Home Design
- Brick Exterior Construction
- Slab Foundation
- Wood Frame Construction
- Architectural Shingle Roof
- Vinyl Siding
- Stick Built Home
Interior Spaces
- 1,417 Sq Ft Home
- 1-Story Property
- Ceiling Fan
- 1 Fireplace
- Blinds
- Combination Dining and Living Room
- Washer and Dryer Hookup
Kitchen
- Range
- Dishwasher
Flooring
- Carpet
- Tile
- Vinyl
Bedrooms and Bathrooms
- 3 Bedrooms
- 2 Full Bathrooms
Parking
- 1 Car Attached Garage
- Front Facing Garage
- Garage Door Opener
- Driveway
Outdoor Features
- Covered Patio or Porch
Schools
- Benvenue Elementary School
- Rocky Mount Middle School
- Rocky Mount High School
Utilities
- Forced Air Heating System
- Heating System Uses Natural Gas
- Natural Gas Connected
- Natural Gas Water Heater
Community Details
- Sommerset Owners Association
- Sommerset Subdivision
- Maintained Community
Listing and Financial Details
- Tax Lot 8
- Assessor Parcel Number 384118304365
Ownership History
Purchase Details
Home Financials for this Owner
Home Financials are based on the most recent Mortgage that was taken out on this home.Purchase Details
Similar Homes in Rocky Mount, NC
Home Values in the Area
Average Home Value in this Area
Purchase History
| Date | Type | Sale Price | Title Company |
|---|---|---|---|
| Deed | $216,500 | None Listed On Document | |
| Deed | $136,000 | -- |
Mortgage History
| Date | Status | Loan Amount | Loan Type |
|---|---|---|---|
| Open | $173,200 | New Conventional | |
| Previous Owner | $700,000 | Credit Line Revolving | |
| Previous Owner | $70,000 | Credit Line Revolving |
Property History
| Date | Event | Price | Change | Sq Ft Price |
|---|---|---|---|---|
| 08/04/2025 08/04/25 | Sold | $216,500 | -3.7% | $153 / Sq Ft |
| 06/01/2025 06/01/25 | Pending | -- | -- | -- |
| 05/16/2025 05/16/25 | For Sale | $224,900 | -- | $159 / Sq Ft |
Tax History Compared to Growth
Tax History
| Year | Tax Paid | Tax Assessment Tax Assessment Total Assessment is a certain percentage of the fair market value that is determined by local assessors to be the total taxable value of land and additions on the property. | Land | Improvement |
|---|---|---|---|---|
| 2024 | $1,013 | $129,910 | $7,390 | $122,520 |
| 2023 | $870 | $129,910 | $0 | $0 |
| 2022 | $890 | $129,910 | $7,390 | $122,520 |
| 2021 | $870 | $129,910 | $7,390 | $122,520 |
| 2020 | $870 | $129,910 | $7,390 | $122,520 |
| 2019 | $870 | $129,910 | $7,390 | $122,520 |
| 2018 | $870 | $129,910 | $0 | $0 |
| 2017 | $870 | $129,910 | $0 | $0 |
| 2015 | $867 | $129,465 | $0 | $0 |
| 2014 | $867 | $129,465 | $0 | $0 |
Agents Affiliated with this Home
-
Sandra Pope
S
Seller's Agent in 2025
Sandra Pope
Sandra Pope Realty
(252) 813-6428
69 Total Sales
-
Kesha Warren

Buyer's Agent in 2025
Kesha Warren
EXP Realty LLC - C
(252) 292-5105
10 Total Sales
Map
Source: Hive MLS
MLS Number: 100508098
APN: 3841-18-30-4365
- 800 Shearin Andrew Rd
- 3424 Brookview Dr
- 27 Wisteria Dr
- 3076 Zebulon Rd
- 69 Mockingbird Ln
- 29 Mockingbird Ln
- 2313 Hunter Hill Rd
- 170 N Winstead Ave
- 160 N Winstead Ave
- 109 Wimberly Ave
- 128 Timberlane Dr
- 301 Martin Dr
- 100 Old Colony Way
- 123 Tyson Ave
- 45 Wimberly Ave
- 1100 Brandywine Ln
- 113 Salem Ct
- 36A Country Club Dr
- PENWELL - EXPRESS Plan at Hunter Hill
- BELHAVEN - EXPRESS Plan at Hunter Hill






