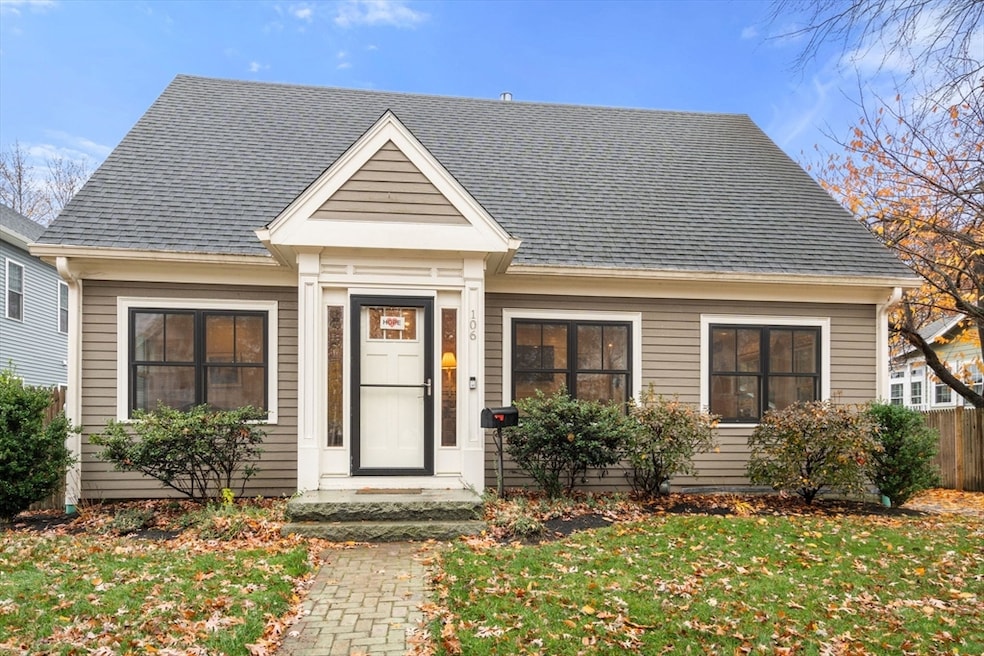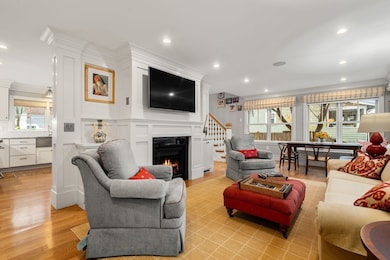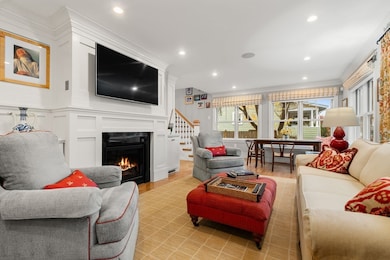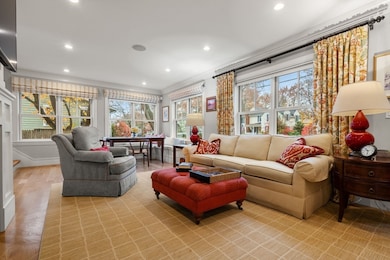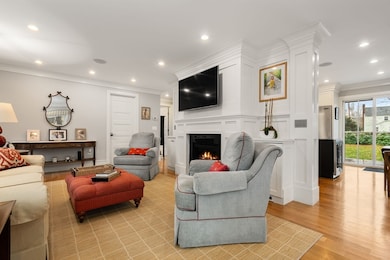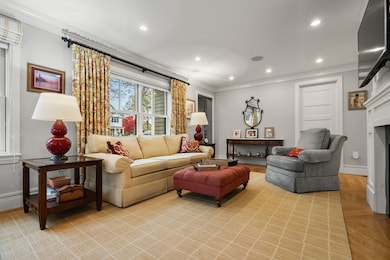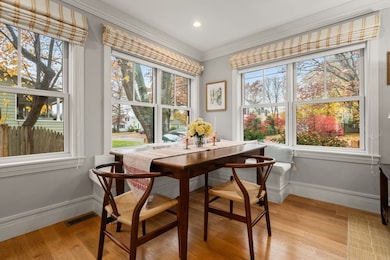106 Jefferson St Dedham, MA 02026
Oakdale NeighborhoodEstimated payment $5,848/month
Highlights
- Custom Closet System
- Cape Cod Architecture
- Deck
- Dedham High School Rated A-
- Landscaped Professionally
- Property is near public transit
About This Home
Custom built 2016 home in the Oakdale neighborhood, Easy walk to Endicott Estate, library, schools, & Endicott Commuter Rail. Quick access to highways, Dedham Sq, Legacy Place & University Station. Prof landscaped yard with irrigation. This beautiful home offers a large open concept kitchen/dining area with white marble counters, prof appliances, & a farmers sink overlooking a spacious deck with gas line ready for grilling. Gas fire placed LR w/2 bedrooms & full bath with soaking tub completes the 1st level. Extra wide staircase & custom millwork leads to a spacious primary bedroom ensuite with a vaulted ceiling & amazing walk-in closet. Double marble vanities with walk-in shower & radiant heated floor. 4th bedroom perfect for nursery or office. Finished basement for potential family room, laundry/ storage. Additional features, foam insulation, central air, central vac, 5" oak floors, built-in speakers, Marvin windows, architectural roof, garage w/storage. Come see!
Home Details
Home Type
- Single Family
Est. Annual Taxes
- $9,396
Year Built
- Built in 1928
Lot Details
- 8,563 Sq Ft Lot
- Fenced
- Landscaped Professionally
- Level Lot
- Sprinkler System
Parking
- 1 Car Detached Garage
- Parking Storage or Cabinetry
- Driveway
- Open Parking
- Off-Street Parking
Home Design
- Cape Cod Architecture
- Stone Foundation
- Frame Construction
- Shingle Roof
- Concrete Perimeter Foundation
Interior Spaces
- Crown Molding
- Vaulted Ceiling
- Recessed Lighting
- Light Fixtures
- Insulated Windows
- Insulated Doors
- Entryway
- Living Room with Fireplace
- Bonus Room
- Storm Windows
Kitchen
- Oven
- Stove
- Range
- Microwave
- ENERGY STAR Qualified Refrigerator
- ENERGY STAR Qualified Dishwasher
- Stainless Steel Appliances
- Kitchen Island
- Disposal
Flooring
- Wood
- Laminate
- Ceramic Tile
Bedrooms and Bathrooms
- 4 Bedrooms
- Primary bedroom located on second floor
- Custom Closet System
- Walk-In Closet
- 2 Full Bathrooms
- Dual Vanity Sinks in Primary Bathroom
- Soaking Tub
- Bathtub with Shower
- Bathtub Includes Tile Surround
- Separate Shower
Laundry
- ENERGY STAR Qualified Dryer
- Dryer
- ENERGY STAR Qualified Washer
Finished Basement
- Basement Fills Entire Space Under The House
- Laundry in Basement
Eco-Friendly Details
- Energy-Efficient Thermostat
Outdoor Features
- Deck
- Separate Outdoor Workshop
Location
- Property is near public transit
- Property is near schools
Schools
- Oakdale Elementary School
- Dedham Middle School
- Dedham High School
Utilities
- Central Heating and Cooling System
- 2 Cooling Zones
- 2 Heating Zones
- Radiant Heating System
- 200+ Amp Service
- Tankless Water Heater
- Gas Water Heater
Listing and Financial Details
- Assessor Parcel Number 71890
Community Details
Overview
- No Home Owners Association
- Oakdale/Endicott Subdivision
Amenities
- Shops
Map
Home Values in the Area
Average Home Value in this Area
Tax History
| Year | Tax Paid | Tax Assessment Tax Assessment Total Assessment is a certain percentage of the fair market value that is determined by local assessors to be the total taxable value of land and additions on the property. | Land | Improvement |
|---|---|---|---|---|
| 2025 | $9,396 | $744,500 | $363,600 | $380,900 |
| 2024 | $9,324 | $745,900 | $334,700 | $411,200 |
| 2023 | $8,902 | $693,300 | $310,600 | $382,700 |
| 2022 | $8,268 | $619,300 | $284,100 | $335,200 |
| 2021 | $7,829 | $572,700 | $284,100 | $288,600 |
| 2020 | $7,630 | $556,100 | $272,300 | $283,800 |
| 2019 | $7,245 | $512,000 | $247,100 | $264,900 |
| 2018 | $7,003 | $481,300 | $223,800 | $257,500 |
| 2017 | $6,971 | $472,300 | $214,800 | $257,500 |
| 2016 | $4,963 | $320,400 | $191,000 | $129,400 |
| 2015 | $5,037 | $317,400 | $185,900 | $131,500 |
| 2014 | $4,838 | $300,900 | $185,900 | $115,000 |
Property History
| Date | Event | Price | List to Sale | Price per Sq Ft | Prior Sale |
|---|---|---|---|---|---|
| 11/17/2025 11/17/25 | Pending | -- | -- | -- | |
| 11/12/2025 11/12/25 | For Sale | $959,000 | +32.6% | $401 / Sq Ft | |
| 04/26/2017 04/26/17 | Sold | $723,000 | +3.3% | $273 / Sq Ft | View Prior Sale |
| 04/10/2017 04/10/17 | Pending | -- | -- | -- | |
| 04/06/2017 04/06/17 | For Sale | $699,900 | +91.2% | $264 / Sq Ft | |
| 08/28/2015 08/28/15 | Sold | $366,000 | +1.7% | $412 / Sq Ft | View Prior Sale |
| 07/01/2015 07/01/15 | Pending | -- | -- | -- | |
| 06/25/2015 06/25/15 | For Sale | $359,900 | -- | $405 / Sq Ft |
Purchase History
| Date | Type | Sale Price | Title Company |
|---|---|---|---|
| Quit Claim Deed | -- | None Available | |
| Deed | $25,000 | -- | |
| Land Court Massachusetts | $275,000 | -- | |
| Land Court Massachusetts | $275,000 | -- | |
| Land Court Massachusetts | $182,500 | -- | |
| Land Court Massachusetts | $182,500 | -- | |
| Deed | $161,000 | -- | |
| Deed | $161,000 | -- | |
| Deed | $144,000 | -- |
Mortgage History
| Date | Status | Loan Amount | Loan Type |
|---|---|---|---|
| Previous Owner | $220,000 | Purchase Money Mortgage | |
| Previous Owner | $171,550 | Purchase Money Mortgage |
Source: MLS Property Information Network (MLS PIN)
MLS Number: 73453849
APN: DEDH-000141-000000-000106
- 167 Cedar St
- 414 Cedar St
- 183 Grant Ave
- 17 Savin St
- 50 Sprague St
- 16 Glenway St
- 731 East St
- 99 Paul St
- 10 Fairview St
- 600 East St
- 155 Mount Vernon St
- 989 East St Unit 107
- 989 East St Unit 403
- 22 Azalea Cir
- 324 Central Ave
- 163 Whiting Ave
- 16 Norwich St
- 7 S Stone Mill Dr Unit 403
- 58 Jersey St
- 40 Unit 207
