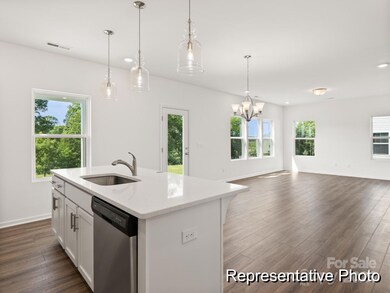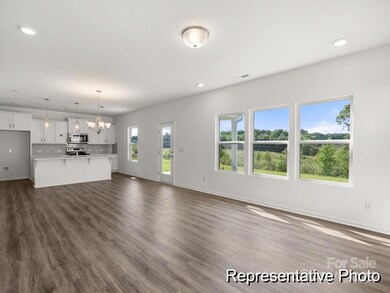
106 Jetty Ln Unit 472 Statesville, NC 28677
Estimated payment $2,293/month
Highlights
- New Construction
- Mud Room
- 2 Car Attached Garage
- Open Floorplan
- Front Porch
- Walk-In Closet
About This Home
Discover this quick move-in, semi-custom home at Hidden Lakes! The spacious Whitney floorplan offers 2,300 sq?ft of thoughtfully crafted living space with 4 bedrooms and 3 baths. A welcoming guest bedroom and full bath on the main level provide flexibility for visitors or a home office. The open great room flows into a dining area and well-appointed kitchen featuring upgraded features, including a walk-in pantry. Upstairs, the oversized primary suite offers a serene retreat with a full ensuite, while two additional bedrooms, a second full bath, laundry room, and versatile loft area enhance functionality for modern life. The community prides itself on offering 400–600 sq?ft more than similarly priced homes nearby. Enjoy thoughtful amenities, including a community pool, and a prime location with easy access to Downtown Troutman, shopping, dining, Larkin Golf Course, and scenic Lake Norman. Comfort, style, and lifestyle converge in this move-in ready gem.
Listing Agent
TLS Realty LLC Brokerage Email: amartin@tlsrealtyllc.com License #244120 Listed on: 04/22/2025
Home Details
Home Type
- Single Family
Year Built
- Built in 2025 | New Construction
HOA Fees
- $28 Monthly HOA Fees
Parking
- 2 Car Attached Garage
- Driveway
Home Design
- Slab Foundation
- Vinyl Siding
- Stone Veneer
Interior Spaces
- 2-Story Property
- Open Floorplan
- Mud Room
- Entrance Foyer
- Washer and Electric Dryer Hookup
Kitchen
- Electric Range
- Microwave
- Plumbed For Ice Maker
- Dishwasher
- Kitchen Island
- Disposal
Flooring
- Laminate
- Tile
- Vinyl
Bedrooms and Bathrooms
- Walk-In Closet
- 3 Full Bathrooms
Schools
- Troutman Elementary And Middle School
- South Iredell High School
Utilities
- Forced Air Heating and Cooling System
- Heat Pump System
- Electric Water Heater
- Cable TV Available
Additional Features
- Front Porch
- Property is zoned R10
Community Details
- Superior Association Management Association, Phone Number (704) 875-7299
- Built by True Homes
- Hidden Lakes Subdivision, Whitney 2290 Ea3 Io Floorplan
- Mandatory home owners association
Listing and Financial Details
- Assessor Parcel Number 4733235666
Map
Home Values in the Area
Average Home Value in this Area
Property History
| Date | Event | Price | Change | Sq Ft Price |
|---|---|---|---|---|
| 08/08/2025 08/08/25 | Price Changed | $349,900 | 0.0% | $152 / Sq Ft |
| 08/08/2025 08/08/25 | For Sale | $349,900 | -2.8% | $152 / Sq Ft |
| 05/05/2025 05/05/25 | Off Market | $359,900 | -- | -- |
| 04/22/2025 04/22/25 | For Sale | $359,900 | -- | $156 / Sq Ft |
Similar Homes in Statesville, NC
Source: Canopy MLS (Canopy Realtor® Association)
MLS Number: 4249822
- 106-472 Jetty Ln
- 106 Gunwale St Unit 500p
- 136-510A Gunwale St
- 136 Gunwale St Unit 510a
- 120 Mooring Dr
- 190-525 Batten Ridge Dr
- 190 Batten Ridge Dr Unit 525p
- 139 Batten Ridge Dr
- 130 Slalom St
- 144 Mooring Dr
- 145 Hidden Lakes Rd
- Hudson Plan at Hidden Lakes
- Knox Plan at Hidden Lakes
- Lenox Plan at Hidden Lakes
- Huntley Plan at Hidden Lakes
- TA4000 Plan at Hidden Lakes
- Kipling Plan at Hidden Lakes
- Calgary Plan at Hidden Lakes
- Reeves Plan at Hidden Lakes
- Alder Plan at Hidden Lakes
- 125 Mooring Dr
- 195 Hidden Lakes Rd
- 220 Hidden Lakes Rd
- 185 Old Home Rd
- 147 Old Home Rd
- 1012 7th St
- 1114 5th St
- 708 Park Dr
- 532 Elam Ave
- 516 Elam Ave
- 320 Wilson St
- 129 Canada Dr
- 711 S Elm St
- 217 Wedge View Way
- 437 Salisbury Rd
- 177 Goodman Rd Unit A
- 203 S Elm St
- 153 Bost St
- 660 E Sharpe St
- 312 N Bost St






