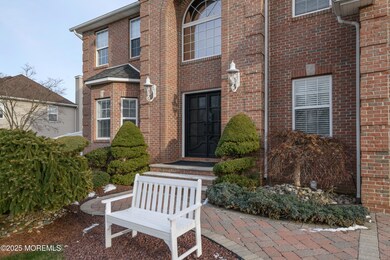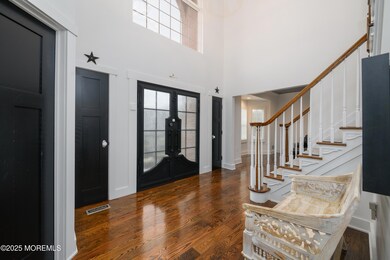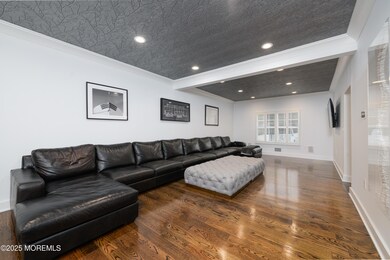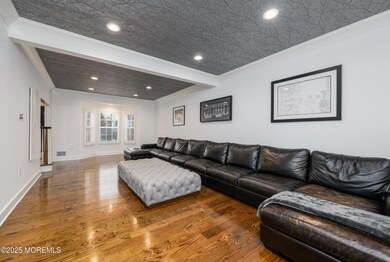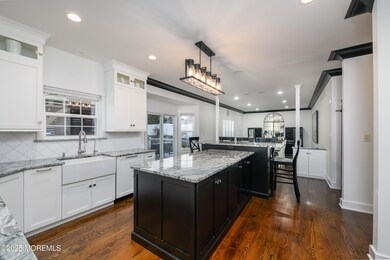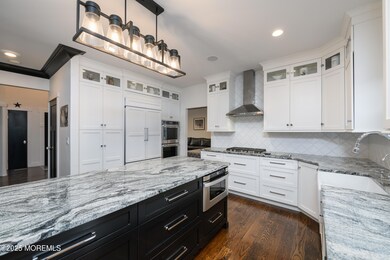Prepare to be impressed by this meticulous home, custom designed by the current owner. Double iron entry doors lead to a welcoming foyer with 17-foot ceilings. The first floor features a spacious living room, dining room and a chef's kitchen with a large center island, granite countertops, and seating for six. A fully updated laundry room, half-bath, and direct access to garage complete this level. Upstairs, you'll find a luxurious primary suite with high ceilings, a walk-in closet and a beautifully remodeled bathroom in 2024. Three additional bedrooms and full bath round out the second floor. The fully finished basement offers additional living space, a bedroom, full bath, and a home gym. Step outside through the kitchen sliders to your own private oasis The recently resurfaced trex deck with gazebo leads to a heated gunite pool w/ a soaking deck. The outdoor bar area creates the ultimate setting for entertaining. Notable upgrades throughout the home include 5-inch oak flooring, custom moulding, plantation shutters, indoor/outdoor speaker system, tankless water heater and a top of the line water system with reverse osmosis at the kitchen sink. This home offers the perfect combination of luxury, functionality, and outdoor living- paradise awaits!


