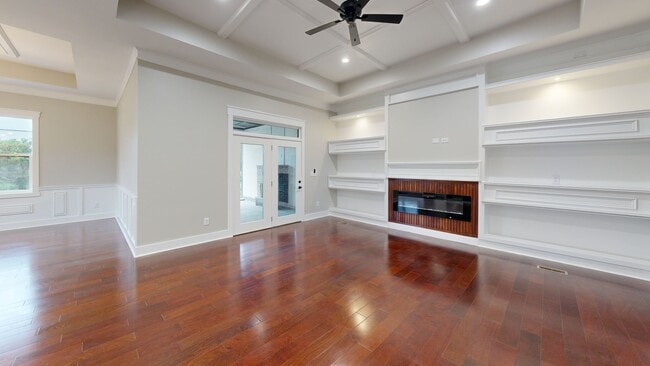
106 Kelly Marie Kings Mountain, NC 28086
Estimated payment $3,463/month
Highlights
- New Construction
- Traditional Architecture
- No HOA
- Kings Mountain Intermediate School Rated A-
- Wine Refrigerator
- Covered Patio or Porch
About This Home
Stunning new construction brick home with stone accents on over 1 acre, offering 3 bedrooms, 3 bathrooms, and luxurious custom finishes throughout. The spacious living room features a coffered ceiling, electric fireplace flanked by built-ins, and flows into the kitchen with quartz countertops, gas range with pot filler, custom hood, microwave, dishwasher, wine fridge, large eat-in island and a massive walk-in pantry. The elegant primary suite boasts a spa-like bath with dual vanity, seamless glass double shower, soaker tub, and walk-in closet. One guest bedroom has a private bath, while the other has direct access to a full bath. Additional highlights include a formal dining room, laundry room with sink, drop zone, and 2-car garage. Enjoy outdoor living on the covered porch with gas fireplace, stepping down to a custom paver patio area with fire pit. All this conveniently located just minutes from I-85 & US Hwy-74!
Listing Agent
Coldwell Banker Mountain View Brokerage Email: travis@cbmountainview.com License #292843 Listed on: 06/21/2025

Home Details
Home Type
- Single Family
Est. Annual Taxes
- $193
Year Built
- Built in 2025 | New Construction
Lot Details
- Additional Parcels
- Property is zoned R20
Parking
- 2 Car Attached Garage
- Garage Door Opener
- Driveway
Home Design
- Traditional Architecture
- Four Sided Brick Exterior Elevation
- Stone Veneer
Interior Spaces
- 2,891 Sq Ft Home
- 1-Story Property
- Gas Fireplace
- Living Room with Fireplace
- Crawl Space
Kitchen
- Walk-In Pantry
- Gas Range
- Range Hood
- Microwave
- Dishwasher
- Wine Refrigerator
Flooring
- Laminate
- Tile
Bedrooms and Bathrooms
- 3 Main Level Bedrooms
- 3 Full Bathrooms
Laundry
- Laundry Room
- Washer and Electric Dryer Hookup
Outdoor Features
- Covered Patio or Porch
- Fireplace in Patio
- Fire Pit
Utilities
- Heat Pump System
- Gas Water Heater
- Septic Tank
- Cable TV Available
Community Details
- No Home Owners Association
- Card or Code Access
Listing and Financial Details
- Assessor Parcel Number 61060
Map
Home Values in the Area
Average Home Value in this Area
Tax History
| Year | Tax Paid | Tax Assessment Tax Assessment Total Assessment is a certain percentage of the fair market value that is determined by local assessors to be the total taxable value of land and additions on the property. | Land | Improvement |
|---|---|---|---|---|
| 2025 | $193 | $30,396 | $30,396 | $0 |
| 2024 | $187 | $23,480 | $23,480 | $0 |
| 2023 | $187 | $23,480 | $23,480 | $0 |
| 2022 | $186 | $23,480 | $23,480 | $0 |
| 2021 | $187 | $23,480 | $23,480 | $0 |
| 2020 | $194 | $23,480 | $23,480 | $0 |
| 2019 | $194 | $23,480 | $23,480 | $0 |
| 2018 | $194 | $23,480 | $23,480 | $0 |
| 2017 | $193 | $23,480 | $23,480 | $0 |
| 2016 | $186 | $23,480 | $23,480 | $0 |
| 2015 | $180 | $22,797 | $22,797 | $0 |
| 2014 | $180 | $22,797 | $22,797 | $0 |
Property History
| Date | Event | Price | List to Sale | Price per Sq Ft |
|---|---|---|---|---|
| 09/02/2025 09/02/25 | Price Changed | $650,000 | -7.1% | $225 / Sq Ft |
| 07/25/2025 07/25/25 | Price Changed | $699,900 | -5.4% | $242 / Sq Ft |
| 06/21/2025 06/21/25 | For Sale | $739,900 | -- | $256 / Sq Ft |
Purchase History
| Date | Type | Sale Price | Title Company |
|---|---|---|---|
| Warranty Deed | $39,500 | None Listed On Document | |
| Warranty Deed | $607,500 | Investors Title Gastonia |
About the Listing Agent

For more than a decade Travis served the community as a police officer. He now continues to serve people by assisting them with the sale or purchase of a new home. Travis is an award winning agent, to include being named in the Top 1.5% of America's Best Real Estate Professionals by Real Trends & Coldwell Banker's International President's Elite. As a certified Coldwell Banker Global Luxury Agent, Travis specializes in waterfront, golf course community, equestrian & other farm properties. He is
Travis' Other Listings
Source: Canopy MLS (Canopy Realtor® Association)
MLS Number: 4272606
APN: 61060
- 101 Long Meadows Dr
- 331 Oak Grove Rd Unit 7
- 105 Gold Run Ct
- 123 Gold Run Ct
- 000 Putnam Lake Rd
- 608 Rollingbrook Rd
- 1521 N Piedmont Ave
- 167 Patterson Rd
- 215 J Robinson Pkwy
- 115 Patterson Rd
- 155 Patterson Rd
- 1505 N Cansler St
- 524 Waco Rd
- 522 Waco Rd
- 402 Brice St
- 1417 Merrimont Ave
- 400 Brice St
- 316 Fulton St
- 312 Fulton St
- 1310 N Piedmont Ave
- 331 Oak Grove Rd Unit 7
- 621 Oak Grove Rd
- 318 Fulton St
- 516 W King St
- 1303-2 W Gold Street Extension
- 311 W Gold St Unit B
- 311 W Gold St Unit C
- 1203 Northwoods Dr
- 1812 Alpine Dr
- 914 S Battleground Ave Unit 2
- 105 High Ridge Ct Unit 22
- 111 High Ridge Ct
- 114 Yarbro Rd Unit 23
- 394 Kenyon Dr
- 130 Frank Burns Way
- 132 Yarbro Rd Unit 13
- 132 Yarbro Rd Unit 17
- 147 Wellshire Dr
- 143 Yarbro Rd Unit 4
- 204 Long Creek Rd





