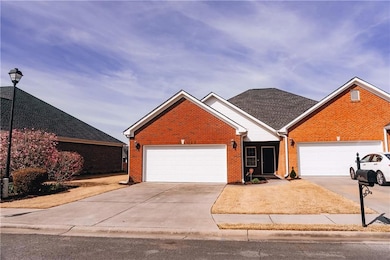106 Kensington Dr SE Calhoun, GA 30701
Estimated payment $2,064/month
Total Views
6,832
3
Beds
2
Baths
1,700
Sq Ft
$194
Price per Sq Ft
Highlights
- In Ground Pool
- Traditional Architecture
- Patio
- Clubhouse
- Walk-In Closet
- Laundry Room
About This Home
This charming end condo unit has crown molding throughout the entire unit with 3 bedrooms with a walk-in closet in each and 2 bathrooms. It has an open area for the living room, dining area and kitchen with a beautiful sunroom in the back with tinted windows to keep out the evening heat. Need to see to appreciate it! In “Ready to Move in” status.there is a 2 car garage with extra parking across the street! The clubhouse and pools across the street .... Easy access. Clubhouse has a fitness center for all to use.
Property Details
Home Type
- Condominium
Est. Annual Taxes
- $1,721
Year Built
- Built in 2007
Lot Details
- 1 Common Wall
- Property is Fully Fenced
HOA Fees
- $140 Monthly HOA Fees
Parking
- 2 Car Garage
Home Design
- Traditional Architecture
- Slab Foundation
- Frame Construction
- Shingle Roof
Interior Spaces
- 1,700 Sq Ft Home
- 1-Story Property
- Gas Log Fireplace
Kitchen
- Electric Range
- Dishwasher
- Kitchen Island
Flooring
- Laminate
- Ceramic Tile
Bedrooms and Bathrooms
- 3 Main Level Bedrooms
- Walk-In Closet
- 2 Full Bathrooms
- Dual Vanity Sinks in Primary Bathroom
Laundry
- Laundry Room
- Laundry on main level
Outdoor Features
- In Ground Pool
- Patio
Schools
- Belwood Elementary School
- Ashworth Middle School
Utilities
- Central Heating and Cooling System
- 220 Volts
Listing and Financial Details
- Assessor Parcel Number C58B 136
Community Details
Overview
- Kensington Subdivision
- Rental Restrictions
Amenities
- Clubhouse
Recreation
- Community Pool
Map
Create a Home Valuation Report for This Property
The Home Valuation Report is an in-depth analysis detailing your home's value as well as a comparison with similar homes in the area
Home Values in the Area
Average Home Value in this Area
Tax History
| Year | Tax Paid | Tax Assessment Tax Assessment Total Assessment is a certain percentage of the fair market value that is determined by local assessors to be the total taxable value of land and additions on the property. | Land | Improvement |
|---|---|---|---|---|
| 2024 | $1,740 | $85,120 | $6,280 | $78,840 |
| 2023 | $1,580 | $79,440 | $6,280 | $73,160 |
| 2022 | $686 | $74,080 | $6,280 | $67,800 |
| 2021 | $1,301 | $67,920 | $6,920 | $61,000 |
| 2020 | $1,288 | $67,160 | $6,920 | $60,240 |
| 2019 | $1,993 | $67,160 | $6,920 | $60,240 |
| 2018 | $576 | $61,800 | $6,920 | $54,880 |
| 2017 | $555 | $58,480 | $6,920 | $51,560 |
| 2016 | $520 | $54,760 | $6,480 | $48,280 |
| 2015 | $501 | $52,200 | $6,280 | $45,920 |
| 2014 | $421 | $44,803 | $5,670 | $39,133 |
Source: Public Records
Property History
| Date | Event | Price | Change | Sq Ft Price |
|---|---|---|---|---|
| 07/11/2025 07/11/25 | For Sale | $329,500 | +109.2% | $194 / Sq Ft |
| 04/20/2018 04/20/18 | Sold | $157,500 | -4.5% | $93 / Sq Ft |
| 03/09/2018 03/09/18 | Pending | -- | -- | -- |
| 03/05/2018 03/05/18 | For Sale | $165,000 | -- | $98 / Sq Ft |
Source: First Multiple Listing Service (FMLS)
Purchase History
| Date | Type | Sale Price | Title Company |
|---|---|---|---|
| Warranty Deed | $157,500 | -- | |
| Deed | $129,533 | -- | |
| Deed | $90,000 | -- |
Source: Public Records
Mortgage History
| Date | Status | Loan Amount | Loan Type |
|---|---|---|---|
| Open | $133,875 | New Conventional | |
| Previous Owner | $129,600 | New Conventional | |
| Previous Owner | $125,700 | New Conventional | |
| Previous Owner | $123,371 | FHA | |
| Previous Owner | $127,186 | FHA |
Source: Public Records
Source: First Multiple Listing Service (FMLS)
MLS Number: 7614040
APN: CG58B-136
Nearby Homes
- 0 Lovebridge Rd SE Unit 23365911
- 0 Lovers Lane Rd SE Unit 10509663
- 114 Belwood Dr SE
- 220 Porch Loop SE
- 201 Porch Loop SE
- 0 Richardson Rd SE Unit 10474273
- 0 Richardson Rd SE Unit 7537183
- 00 Curtis Cir
- 271 Old Belwood Rd SE
- 201 Charmin Cir SE
- 623 Peters St
- 111 Lewis Dr
- 203 Burton Dr
- 306 E Belmont Dr
- 102 Sylvania Cir
- 0 W Belmont Dr Unit 10489910
- 5654 Fairmount Hwy SE
- 145 Sycamore Ln
- 111 Lavender Cir
- 100 Harvest Grove Ln
- 415 Curtis Pkwy SE
- 75 Professional Place
- 67 Professional Place
- 116 Waterside Dr
- 77 Professional Place
- 100 Cornwell Way
- 333 Mount Vernon Dr Unit 333 Mount Vernon Dr
- 509 Mount Vernon Dr
- 67 Professional Place
- 75 Professional Place
- 100 Harvest Grove Ln Unit Roland
- 100 Harvest Grove Ln Unit Hayes
- 28 Blarneystone Way
- 102 Graham Cir
- 23 Woody Way
- 134 Lauren St
- 46 Thacker Trail







