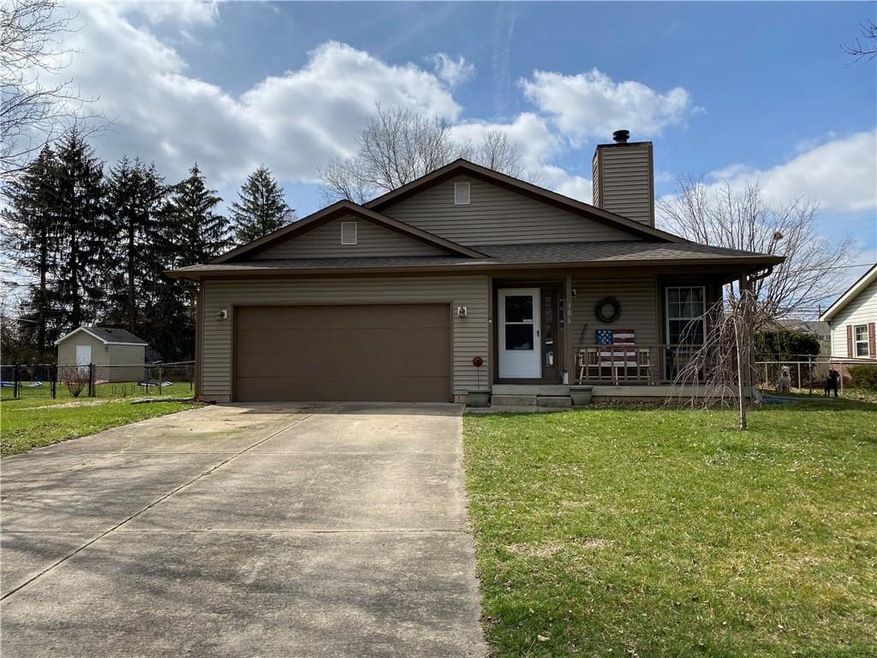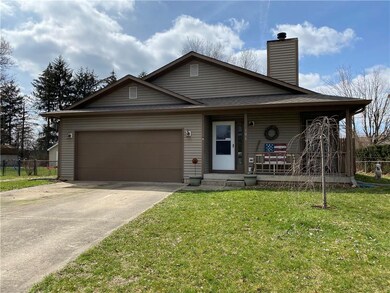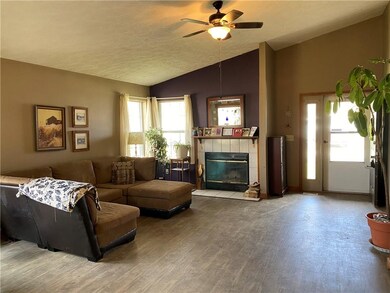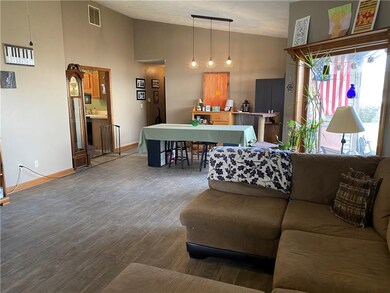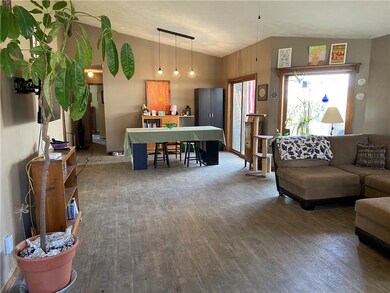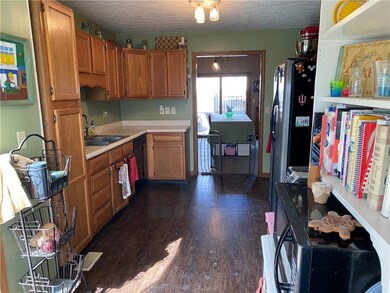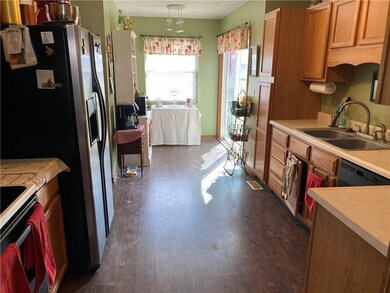
106 King Arthur Dr Franklin, IN 46131
Highlights
- Ranch Style House
- 2 Car Attached Garage
- Forced Air Heating and Cooling System
- 1 Fireplace
- Eat-In Kitchen
- Family or Dining Combination
About This Home
As of March 2025Adorable and spacious open-concept Ranch with wood burning fireplace with NO association! Enormous Great Room has luxury vinyl plank flooring and woodburning firsplace and opens to side patio with cement pad and privacy fence. Kitchen also has luxury vinyl plank flooring, large pantry, refrigerator, range/oven, dishwasher included and opens to wood deck overlooking large, fully fenced back yard. Laundry Room is conveniently located off the Kitchen and has soaking sink. Washer and Dryer negotiable. Home Warranty included. This home will not disappoint. Must see!
Last Agent to Sell the Property
Red Dog Realty, LLC License #RB14034151 Listed on: 03/18/2020
Last Buyer's Agent
James Rumell
Realty HD
Home Details
Home Type
- Single Family
Est. Annual Taxes
- $1,298
Year Built
- Built in 1990
Lot Details
- 10,019 Sq Ft Lot
- Back Yard Fenced
Parking
- 2 Car Attached Garage
Home Design
- Ranch Style House
- Block Foundation
- Vinyl Siding
Interior Spaces
- 1,398 Sq Ft Home
- 1 Fireplace
- Family or Dining Combination
- Eat-In Kitchen
- Laundry on main level
Bedrooms and Bathrooms
- 3 Bedrooms
- 2 Full Bathrooms
Utilities
- Forced Air Heating and Cooling System
- Heating System Uses Gas
- Gas Water Heater
Community Details
- Camelot Subdivision
Listing and Financial Details
- Assessor Parcel Number 410815032016000009
Ownership History
Purchase Details
Home Financials for this Owner
Home Financials are based on the most recent Mortgage that was taken out on this home.Purchase Details
Purchase Details
Home Financials for this Owner
Home Financials are based on the most recent Mortgage that was taken out on this home.Purchase Details
Home Financials for this Owner
Home Financials are based on the most recent Mortgage that was taken out on this home.Purchase Details
Home Financials for this Owner
Home Financials are based on the most recent Mortgage that was taken out on this home.Similar Homes in Franklin, IN
Home Values in the Area
Average Home Value in this Area
Purchase History
| Date | Type | Sale Price | Title Company |
|---|---|---|---|
| Warranty Deed | $260,000 | Os National Title | |
| Warranty Deed | $221,800 | Os National Title | |
| Warranty Deed | -- | Quality Title | |
| Interfamily Deed Transfer | -- | National Title Solutions Inc | |
| Warranty Deed | -- | Chicago Title Insurance Co |
Mortgage History
| Date | Status | Loan Amount | Loan Type |
|---|---|---|---|
| Open | $255,290 | FHA | |
| Previous Owner | $144,045 | New Conventional | |
| Previous Owner | $107,500 | New Conventional | |
| Previous Owner | $123,500 | New Conventional |
Property History
| Date | Event | Price | Change | Sq Ft Price |
|---|---|---|---|---|
| 03/05/2025 03/05/25 | Sold | $260,000 | +1.2% | $180 / Sq Ft |
| 01/28/2025 01/28/25 | Pending | -- | -- | -- |
| 01/16/2025 01/16/25 | Price Changed | $257,000 | -1.2% | $178 / Sq Ft |
| 09/24/2024 09/24/24 | For Sale | $260,000 | +75.1% | $180 / Sq Ft |
| 04/29/2020 04/29/20 | Sold | $148,500 | +6.1% | $106 / Sq Ft |
| 03/20/2020 03/20/20 | Pending | -- | -- | -- |
| 03/19/2020 03/19/20 | For Sale | $139,897 | -- | $100 / Sq Ft |
Tax History Compared to Growth
Tax History
| Year | Tax Paid | Tax Assessment Tax Assessment Total Assessment is a certain percentage of the fair market value that is determined by local assessors to be the total taxable value of land and additions on the property. | Land | Improvement |
|---|---|---|---|---|
| 2024 | $1,749 | $160,000 | $18,000 | $142,000 |
| 2023 | $1,728 | $157,900 | $18,000 | $139,900 |
| 2022 | $1,616 | $146,400 | $18,000 | $128,400 |
| 2021 | $1,410 | $128,500 | $17,100 | $111,400 |
| 2020 | $1,436 | $130,800 | $17,100 | $113,700 |
| 2019 | $1,458 | $132,700 | $17,100 | $115,600 |
| 2018 | $1,443 | $129,800 | $17,100 | $112,700 |
| 2017 | $1,223 | $122,300 | $17,100 | $105,200 |
| 2016 | $1,095 | $119,200 | $17,100 | $102,100 |
| 2014 | $1,050 | $105,000 | $20,000 | $85,000 |
| 2013 | $1,050 | $110,700 | $20,000 | $90,700 |
Agents Affiliated with this Home
-
S
Seller's Agent in 2025
Shelby Farrar
Opendoor Brokerage LLC
-
S
Buyer's Agent in 2025
Stacey Stone
The Modglin Group
-

Seller's Agent in 2020
Phyllis Gillingham
Red Dog Realty, LLC
(317) 626-9503
11 in this area
170 Total Sales
-
J
Buyer's Agent in 2020
James Rumell
Realty HD
Map
Source: MIBOR Broker Listing Cooperative®
MLS Number: MBR21701246
APN: 41-08-15-032-016.000-009
- 0 W State Road 44 Unit MBR22034797
- 1352 Commons Way
- 141 Roundelay Dr
- 1199 Hospital Rd Unit 149
- 901 Mallory Pkwy
- 844 Mallory Pkwy
- 1337 Pamela Dr
- 977 Canary Creek Dr
- 1032 Mosswood Cir
- 1058 Creekwood Ln
- 1338 Swan Dr
- 1337 Greenbriar Way
- 1397 Greenbriar Way
- 1255 Crabapple Rd
- 1375 Crabapple Rd
- 1185 Alder Rd
- 1159 Oak Leaf Rd
- 1664 Woodside Cir
- 1235 Fiesta Dr
- 597 W Adams St
