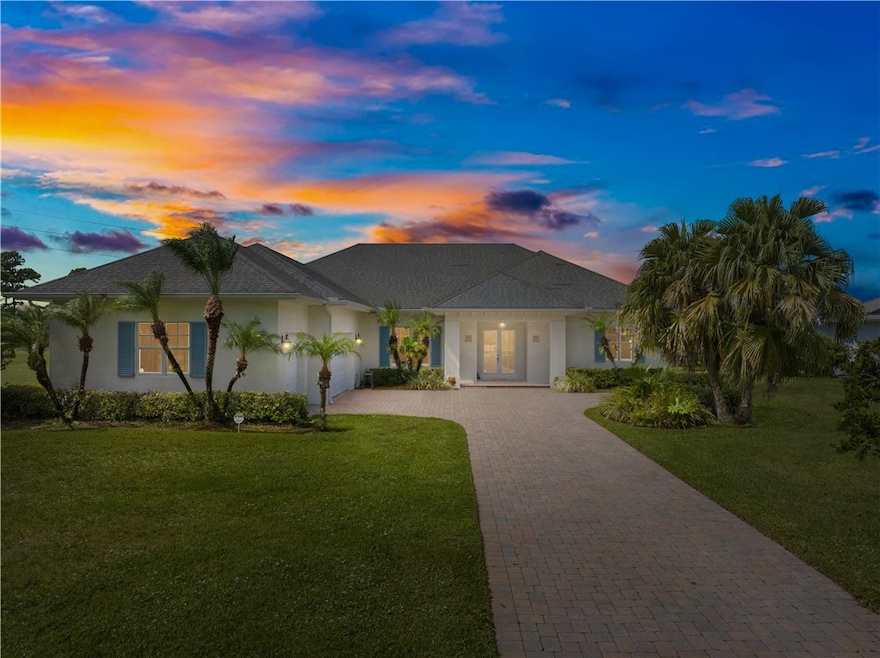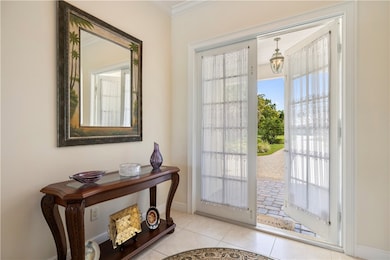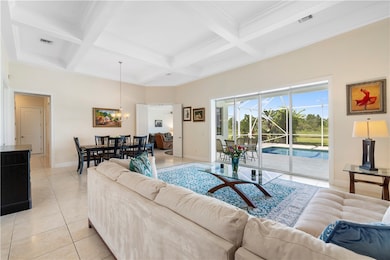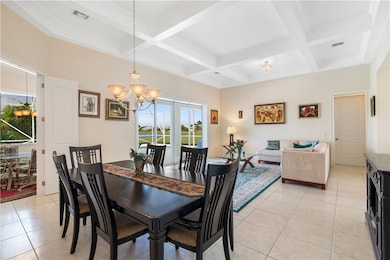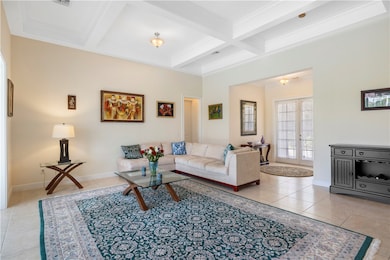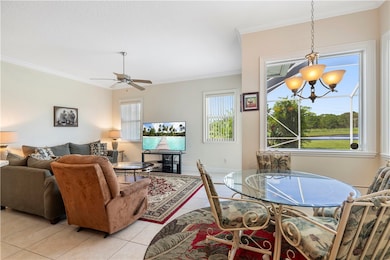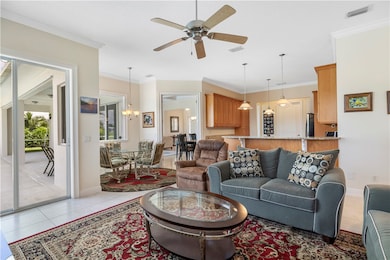106 King Fisher Way Sebastian, FL 32958
Estimated payment $4,901/month
Highlights
- Lake Front
- Home fronts a pond
- Hydromassage or Jetted Bathtub
- Outdoor Pool
- Gated Community
- High Ceiling
About This Home
Stunning 4BR, 3 Bath, 3 Car Gar Pool Home situated on 1/2 acre w/unprecedented Reserve/Lake views on a quiet cul-de-sac in private desirable gated comm. NEW 2025 ROOF! SEBASTIAN, FL was just ranked 3rd in Travel/Leisure as 'Most Livable Place to Retire! 8 min. to the Beach & 5 min. to Riverwalk where dolphins play! Open concept Flr plan w/tray ceilings. Fam Rm off kit. is a real plus. It affords (2) ensuite(s) split floor plan lending itself to a multi-gen or sep. private guest lifestyle. Expansive walk-in MBR custom closet is a real dream. Fresh paint int/ext. OFFERED TURNKEY! rmszapr&sub2err
Listing Agent
Dale Sorensen Real Estate Inc. Brokerage Phone: 772-913-0725 License #3228551 Listed on: 10/06/2025

Home Details
Home Type
- Single Family
Est. Annual Taxes
- $10,103
Year Built
- Built in 2004
Lot Details
- 0.48 Acre Lot
- Lot Dimensions are 102x207
- Home fronts a pond
- Lake Front
- Southwest Facing Home
- Sprinkler System
Parking
- 3 Car Garage
Home Design
- Shingle Roof
Interior Spaces
- 2,630 Sq Ft Home
- 1-Story Property
- Central Vacuum
- Furnished
- High Ceiling
- Double Hung Windows
- Sliding Doors
- Lake Views
Kitchen
- Range
- Microwave
- Dishwasher
- Kitchen Island
- Disposal
Flooring
- Carpet
- Tile
Bedrooms and Bathrooms
- 4 Bedrooms
- Split Bedroom Floorplan
- Closet Cabinetry
- Walk-In Closet
- 3 Full Bathrooms
- Hydromassage or Jetted Bathtub
Laundry
- Laundry Room
- Laundry on lower level
- Dryer
- Washer
- Laundry Tub
Pool
- Outdoor Pool
- Screen Enclosure
Outdoor Features
- Screened Patio
- Rain Gutters
Utilities
- Multiple cooling system units
- Central Heating and Cooling System
- Multiple Heating Units
- Electric Water Heater
Listing and Financial Details
- Tax Lot 27
- Assessor Parcel Number 31391800010000000027.0
Community Details
Overview
- Association fees include common areas, reserve fund, security
- Ar Choice Mgmt. Association
- Laurel Reserve Subdivision
Recreation
- Community Playground
- Park
- Trails
Security
- Gated Community
Map
Home Values in the Area
Average Home Value in this Area
Tax History
| Year | Tax Paid | Tax Assessment Tax Assessment Total Assessment is a certain percentage of the fair market value that is determined by local assessors to be the total taxable value of land and additions on the property. | Land | Improvement |
|---|---|---|---|---|
| 2024 | $9,200 | $602,013 | $110,500 | $491,513 |
| 2023 | $9,200 | $523,721 | $0 | $0 |
| 2022 | $8,086 | $520,971 | $80,750 | $440,221 |
| 2021 | $7,383 | $432,827 | $59,500 | $373,327 |
| 2020 | $7,116 | $418,611 | $55,250 | $363,361 |
| 2019 | $6,477 | $364,958 | $21,250 | $343,708 |
| 2018 | $6,723 | $368,692 | $21,250 | $347,442 |
| 2017 | $6,627 | $360,172 | $0 | $0 |
| 2016 | $6,259 | $332,060 | $0 | $0 |
| 2015 | $5,956 | $305,010 | $0 | $0 |
| 2014 | $5,263 | $266,110 | $0 | $0 |
Property History
| Date | Event | Price | List to Sale | Price per Sq Ft |
|---|---|---|---|---|
| 11/14/2025 11/14/25 | Price Changed | $770,000 | -3.1% | $293 / Sq Ft |
| 10/06/2025 10/06/25 | For Sale | $795,000 | -- | $302 / Sq Ft |
Purchase History
| Date | Type | Sale Price | Title Company |
|---|---|---|---|
| Warranty Deed | $455,000 | -- |
Mortgage History
| Date | Status | Loan Amount | Loan Type |
|---|---|---|---|
| Open | $364,000 | Purchase Money Mortgage |
Source: REALTORS® Association of Indian River County
MLS Number: 291508
APN: 31-39-18-00010-0000-00027.0
- 108 Snowy Egret Way
- 103 Wood Stork Way
- 129 Cardinal Dr
- 109 Sandhill Crane Way
- 117 High Ct
- 105 Cardinal Dr
- 948 Canal Cir
- 753 S Fischer Cir
- 696 Balboa St
- 765 Holden Ave
- 125 Capri Ave
- 261 Englar Dr
- 10775 Essex Ln
- 717 W Fischer Cir
- 117 Osceola Ave
- 580 Balboa St
- 66 Judah Ln
- 10595 Us Highway 1
- 961 George St
- 955 George St
- 902 Canal Cir
- 831 Bailey Dr
- 955 Schumann Dr
- 108 Osceola Ave
- 301 S Wimbrow Dr Unit B
- 301 S Wimbrow Dr
- 109 Aetna St Unit A
- 121 Admiral Cir
- 6061 N River Run Dr Unit 6061
- 182 Empress Ave Unit A
- 158 Empress Ave
- 158 Empress Ave Unit B
- 6350 River Run Dr Unit D2
- 6385 105th Place
- 6124 River Run Dr
- 6175 S Mirror Lake Dr Unit 307
- 6175 S Mirror Lake Dr Unit 208
- 484 Seaside Terrace
- 1217 Schumann Dr Unit B
- 6155 S Mirror Lake Dr Unit 202
