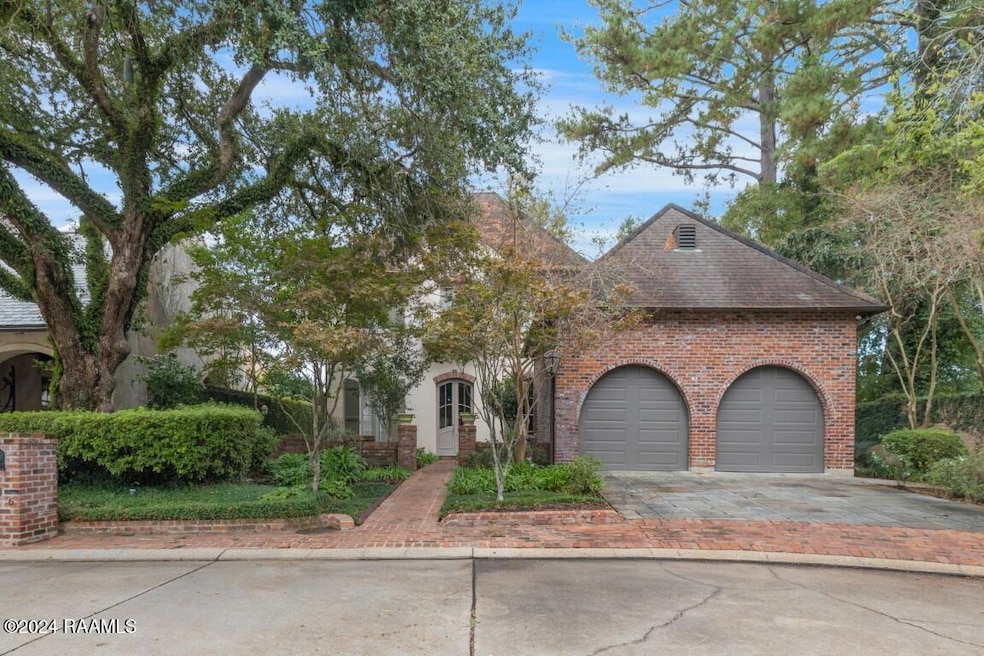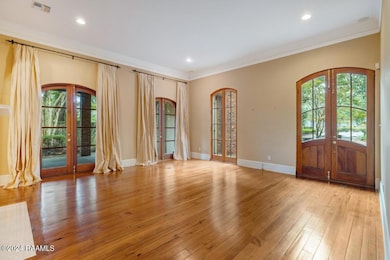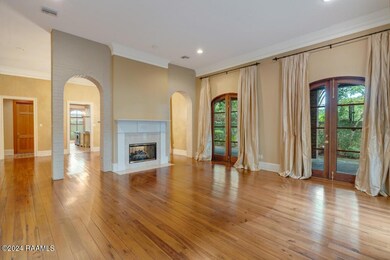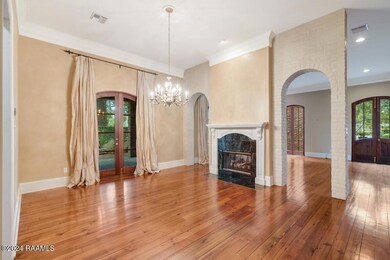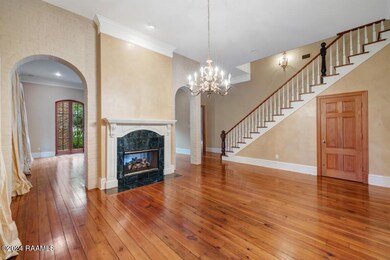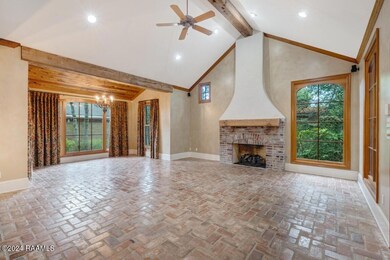106 Kings Walk Lafayette, LA 70503
Greenbriar NeighborhoodEstimated payment $5,839/month
Total Views
21,965
4
Beds
4.5
Baths
4,256
Sq Ft
$223
Price per Sq Ft
Highlights
- Marble Flooring
- Cathedral Ceiling
- Granite Countertops
- Woodvale Elementary School Rated A-
- 2 Fireplaces
- Home Office
About This Home
Fantastic location in a quiet cul-de-sac. You will love the oversized patio that has windows looking out onto it from the Keeping Room, Dining Room and Living room. Beautiful brick, wood flooring, eleven foot ceilings, open floor plan, Old beams, cathedral ceilings in the Keeping Room. Large primary suite downstairs and features his & hers closets, 2nd bedroom is also on the first floor. Two bedrooms up plus a den each bedroom has an ensuite bath. Walk to Moncus Park, Reds or St. Marys Church. You can't beat this location.
Home Details
Home Type
- Single Family
Est. Annual Taxes
- $9,013
Year Built
- Built in 1999
Lot Details
- 9,583 Sq Ft Lot
- Brick Fence
- Landscaped
- No Through Street
- Level Lot
HOA Fees
- $71 Monthly HOA Fees
Parking
- 2 Car Garage
- Open Parking
Home Design
- Brick Exterior Construction
- Slab Foundation
- Composition Roof
- Stucco
Interior Spaces
- 4,256 Sq Ft Home
- 2-Story Property
- Built-In Features
- Bookcases
- Crown Molding
- Beamed Ceilings
- Cathedral Ceiling
- 2 Fireplaces
- Gas Log Fireplace
- Window Treatments
- Home Office
- Washer and Electric Dryer Hookup
Kitchen
- Walk-In Pantry
- Gas Cooktop
- Stove
- Kitchen Island
- Granite Countertops
- Disposal
Flooring
- Wood
- Brick
- Carpet
- Marble
Bedrooms and Bathrooms
- 4 Bedrooms
- Dual Closets
- Walk-In Closet
- In-Law or Guest Suite
- Double Vanity
- Separate Shower
Outdoor Features
- Covered Patio or Porch
- Exterior Lighting
Schools
- Woodvale Elementary School
- L J Alleman Middle School
- Lafayette High School
Utilities
- Multiple cooling system units
- Central Heating and Cooling System
Community Details
- Built by Mike Thompson
- Kingswood Est Subdivision
Listing and Financial Details
- Tax Lot 11
Map
Create a Home Valuation Report for This Property
The Home Valuation Report is an in-depth analysis detailing your home's value as well as a comparison with similar homes in the area
Home Values in the Area
Average Home Value in this Area
Tax History
| Year | Tax Paid | Tax Assessment Tax Assessment Total Assessment is a certain percentage of the fair market value that is determined by local assessors to be the total taxable value of land and additions on the property. | Land | Improvement |
|---|---|---|---|---|
| 2024 | $9,013 | $85,675 | $17,085 | $68,590 |
| 2023 | $9,013 | $81,835 | $17,085 | $64,750 |
| 2022 | $8,563 | $81,835 | $17,085 | $64,750 |
| 2021 | $8,591 | $81,835 | $17,085 | $64,750 |
| 2020 | $8,563 | $81,835 | $17,085 | $64,750 |
| 2019 | $6,127 | $81,835 | $17,085 | $64,750 |
| 2018 | $7,719 | $81,835 | $17,085 | $64,750 |
| 2017 | $7,710 | $81,835 | $17,085 | $64,750 |
| 2015 | $7,286 | $77,750 | $13,000 | $64,750 |
| 2013 | -- | $77,750 | $13,000 | $64,750 |
Source: Public Records
Property History
| Date | Event | Price | Change | Sq Ft Price |
|---|---|---|---|---|
| 05/12/2025 05/12/25 | Price Changed | $950,000 | 0.0% | $223 / Sq Ft |
| 05/12/2025 05/12/25 | For Sale | $950,000 | -3.1% | $223 / Sq Ft |
| 05/12/2025 05/12/25 | Off Market | -- | -- | -- |
| 11/11/2024 11/11/24 | For Sale | $980,000 | -- | $230 / Sq Ft |
Source: REALTOR® Association of Acadiana
Purchase History
| Date | Type | Sale Price | Title Company |
|---|---|---|---|
| Cash Sale Deed | $895,000 | None Available | |
| Cash Sale Deed | $750,000 | None Available |
Source: Public Records
Mortgage History
| Date | Status | Loan Amount | Loan Type |
|---|---|---|---|
| Closed | $300,000 | New Conventional | |
| Previous Owner | $630,000 | Adjustable Rate Mortgage/ARM |
Source: Public Records
Source: REALTOR® Association of Acadiana
MLS Number: 24010515
APN: 6080570
Nearby Homes
- 108 Kings Walk
- 301 Oakleaf Dr
- 119 Club View Dr
- 220 Doucet Rd Unit 128 D
- 220 Doucet Rd Unit 201a
- 220 Doucet Rd Unit 211b
- 220 Doucet Rd Unit 224c
- 220 Doucet Rd Unit 144f
- 220 Doucet Rd Unit 230 D
- 3121 Johnston St Unit 128
- 3121 Johnston St Unit 132
- 3121 Johnston St Unit 139
- 3121 Johnston St Unit 143
- 3121 Johnston St Unit 203
- 113 Deanna Dr
- 106 Ducharme Ct
- 107 Acadian Dr
- 127 Avallach Dr
- Tbd Montrose Ave
- 2 Renee Ave
- 99 Karolwood Dr
- 3121 Johnston St Unit 207
- 710 S College Rd
- 107 Antoinette St
- 810 S College Rd
- 701 S College Rd Unit 208
- 109 Redwood Dr
- 915 S College Rd
- 110 W Bayou Pkwy Unit 401
- 216 Brentwood Blvd
- 301 Kingston Dr
- 200 Theater St
- 2202 Johnston St Unit 109
- 104 Whittington Dr Unit E
- 101 Westwood Dr
- 121 Oak Crest Dr
- 200 Oakcrest Dr
- 169 Louisa Blvd
- 213 Birch Dr
- 190 Emerite Dr
