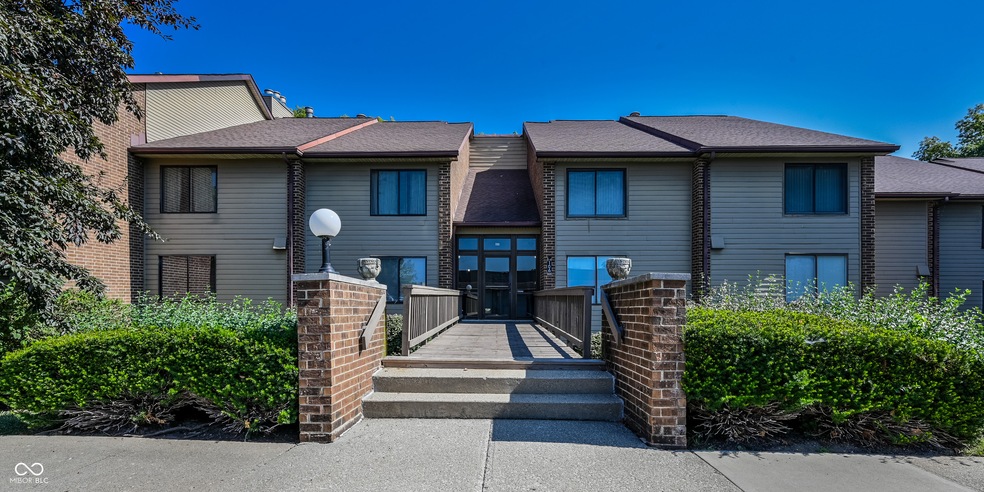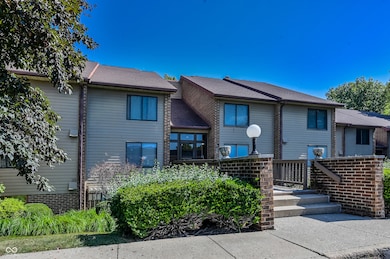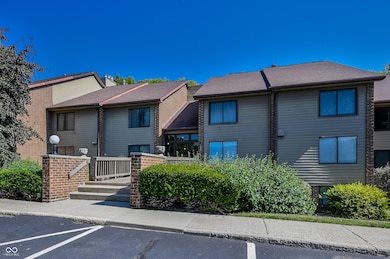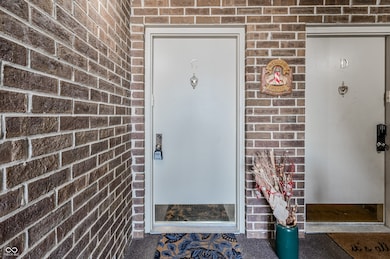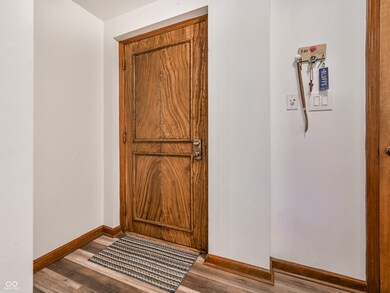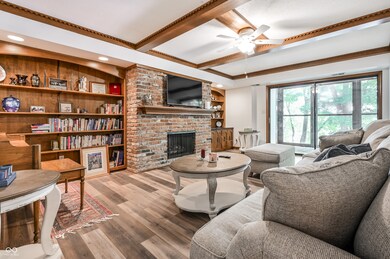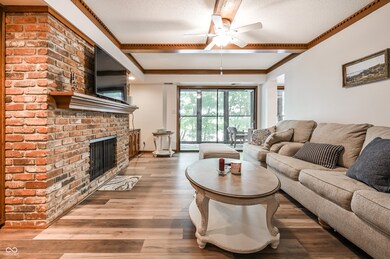106 Knoll Ct Unit C Noblesville, IN 46062
West Noblesville NeighborhoodEstimated payment $2,522/month
Highlights
- Lake Front
- Fishing
- Community Lake
- Hazel Dell Elementary School Rated A
- Mature Trees
- Clubhouse
About This Home
LAKE VIEW CONDO WITH COVERED BOAT DOCK SITD ON THE BANKS OF BEAUTIFUL MORSE RESERVOIR WAITING FOR YOUR SPECIAL TOUCHES! VIEW OF WOODED SHORELINE FROM LARGE GLASS ENCLOSED PATIO, GR, DR, AND EAT-IN KITCHEN W/LOTS OF CABINET SPACE. GR HAS WOOD BEAMS W/DENTAL MOLDING, GAS LOG FP WITH BUILT-IN SHELVING & CEILING FAN. MASTERBATH HAS DOUBLE SINKS, TILED SHOWER W/GLASS DOOR, SECOND BEDROOM FEATURES LARGE WALK-IN CLOSET. GUEST BATH HAS TUB/SHOWER W/GLASS DOOR. NEARLY 13 ACRES OF LANDSCAPED COMMON AREA INCLUDES DOG PARK, GARDEN PLOTS, LARGE POOL, CLUBHOUSE, COMMUNITY DOCK AREA, COMMUNITY DECKS W/VIEW OF WOODS, RAVINES AND LAKE. HOA INCLUDES WATER,SEWER, TRASH, OUTDOOR MAINTENANCE. FRESHLY PAINTED AND NEW VINYL PLANK FLOORS!!
Property Details
Home Type
- Condominium
Est. Annual Taxes
- $4,504
Year Built
- Built in 1974
Lot Details
- Lake Front
- Reservoir Front
- No Units Located Below
- 1 Common Wall
- Mature Trees
HOA Fees
- $460 Monthly HOA Fees
Parking
- 1 Car Detached Garage
- Assigned Parking
Property Views
- Lake
- Woods
Home Design
- Entry on the 1st floor
- Brick Exterior Construction
Interior Spaces
- 1,500 Sq Ft Home
- 1-Story Property
- Paddle Fans
- Gas Log Fireplace
- Fireplace Features Masonry
- Entrance Foyer
- Family Room with Fireplace
- Combination Kitchen and Dining Room
Kitchen
- Eat-In Kitchen
- Electric Oven
- Microwave
- Dishwasher
- Trash Compactor
- Disposal
Flooring
- Wood
- Carpet
- Laminate
Bedrooms and Bathrooms
- 2 Bedrooms
- Walk-In Closet
- 2 Full Bathrooms
- Dual Vanity Sinks in Primary Bathroom
Laundry
- Laundry on main level
- Dryer
Home Security
Outdoor Features
- Enclosed Glass Porch
Utilities
- Forced Air Heating and Cooling System
- Gas Water Heater
Listing and Financial Details
- Tax Lot 2914-Hamilton-Noblesville
- Assessor Parcel Number 290616000016323013
Community Details
Overview
- Association fees include home owners, clubhouse, sewer, ground maintenance, maintenance, management, trash
- Association Phone (317) 877-5111
- The Bluffs Co Hpr Subdivision
- Property managed by The Bluffs Management
- Community Lake
Recreation
- Community Pool
- Fishing
Additional Features
- Clubhouse
- Fire and Smoke Detector
Map
Home Values in the Area
Average Home Value in this Area
Tax History
| Year | Tax Paid | Tax Assessment Tax Assessment Total Assessment is a certain percentage of the fair market value that is determined by local assessors to be the total taxable value of land and additions on the property. | Land | Improvement |
|---|---|---|---|---|
| 2024 | $4,503 | $182,600 | -- | $182,600 |
| 2023 | $4,503 | $182,600 | $0 | $182,600 |
| 2022 | $1,200 | $162,300 | $0 | $162,300 |
| 2021 | $1,177 | $142,600 | $0 | $142,600 |
| 2020 | $1,154 | $133,400 | $0 | $133,400 |
| 2019 | $1,131 | $125,900 | $0 | $125,900 |
| 2018 | $1,302 | $114,500 | $0 | $114,500 |
| 2017 | $1,071 | $105,100 | $0 | $105,100 |
| 2016 | $993 | $98,800 | $0 | $98,800 |
| 2014 | $893 | $89,700 | $0 | $89,700 |
| 2013 | $893 | $89,700 | $0 | $89,700 |
Property History
| Date | Event | Price | List to Sale | Price per Sq Ft |
|---|---|---|---|---|
| 11/07/2025 11/07/25 | Pending | -- | -- | -- |
| 09/19/2025 09/19/25 | For Sale | $320,000 | -- | $213 / Sq Ft |
Purchase History
| Date | Type | Sale Price | Title Company |
|---|---|---|---|
| Quit Claim Deed | -- | None Listed On Document | |
| Quit Claim Deed | -- | None Listed On Document | |
| Warranty Deed | -- | None Listed On Document | |
| Warranty Deed | -- | None Listed On Document | |
| Deed | -- | None Available | |
| Deed | -- | None Available | |
| Interfamily Deed Transfer | -- | None Available | |
| Interfamily Deed Transfer | -- | None Available |
Source: MIBOR Broker Listing Cooperative®
MLS Number: 22063669
APN: 29-06-16-000-016.323-013
- 107 Knoll Ct Unit A
- 108 Knoll Ct Unit A
- 201 Bluff Cir Unit B
- 5578 Pine Knoll Blvd
- 20971 Shoreline Ct Unit 312
- 5862 Harbourtown Dr
- 5874 Harbourtown Dr
- 107 Essex Ct
- 5421 Landing Place Ln
- 5294 Landing Place Ln
- 21384 Tooley Ct
- 21251 Carlton Ct
- 20515 Quicksilver Rd
- 20691 Bearsdale Way
- 4895 Gilet Dr
- 4923 Gilet Dr
- 4911 Gilet Dr
- 4874 Gilet Dr
- 6011 Selby Ct
- 5777 Skipton Ct
