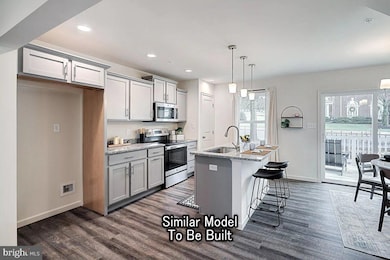106 Kuechler Ct Reading, PA 19606
Estimated payment $1,768/month
Highlights
- New Construction
- Deck
- Breakfast Area or Nook
- Open Floorplan
- Traditional Architecture
- 1 Car Direct Access Garage
About This Home
Welcome to The Mayberry Townhome—where comfort meets functionality! Our 3-story townhome offers the perfect retreat with a built-in 1-car garage and optional finished lower level, allowing for customization and comfort. On the main floor, enjoy the seamless open floorplan where the breakfast area flows into the kitchen, ideal for gathering and entertaining. The spacious family room and convenient half bath add to the inviting atmosphere, perfect for memorable gatherings. Upstairs, discover the luxurious owner's suite with a lavish bathroom and expansive walk-in closet—a serene sanctuary for relaxation. Two additional bedrooms, a second full bathroom, and a laundry area complete the third floor, offering ample space and convenience. With a 10-year warranty included, rest assured in your investment. Don't miss out—schedule a showing today and make The Mayberry townhome your new sanctuary!
The new assessment for this sub-division has yet to be completed; taxes shown in MLS are zero. A new assessment of the improved lot and dwelling will determine the taxes due.
Listing Agent
(484) 877-4902 realtor.gabriellac@gmail.com Berks Homes Realty, LLC License #RS353927 Listed on: 04/16/2025
Townhouse Details
Home Type
- Townhome
Year Built
- Built in 2025 | New Construction
Lot Details
- Sprinkler System
- Property is in excellent condition
HOA Fees
- $116 Monthly HOA Fees
Parking
- 1 Car Direct Access Garage
- 1 Driveway Space
- Front Facing Garage
Home Design
- Traditional Architecture
- Slab Foundation
- Frame Construction
- Blown-In Insulation
- Batts Insulation
- Architectural Shingle Roof
- Fiberglass Roof
- Asphalt Roof
- Vinyl Siding
- Rough-In Plumbing
- Asphalt
Interior Spaces
- Property has 3 Levels
- Open Floorplan
- Recessed Lighting
- Double Pane Windows
- Vinyl Clad Windows
- Insulated Windows
- Window Screens
- Insulated Doors
- Family Room Off Kitchen
- Dining Area
- Washer and Dryer Hookup
Kitchen
- Breakfast Area or Nook
- Electric Oven or Range
- Microwave
- Dishwasher
- Kitchen Island
- Disposal
Flooring
- Carpet
- Vinyl
Bedrooms and Bathrooms
- 3 Bedrooms
- Walk-In Closet
- Bathtub with Shower
Home Security
Eco-Friendly Details
- Energy-Efficient Appliances
- Energy-Efficient Windows with Low Emissivity
Outdoor Features
- Deck
- Exterior Lighting
Schools
- Antietam High School
Utilities
- Central Air
- Heat Pump System
- Back Up Electric Heat Pump System
- Programmable Thermostat
- 200+ Amp Service
- Electric Water Heater
Community Details
Overview
- $250 Capital Contribution Fee
- Association fees include common area maintenance, lawn care front, lawn care rear, lawn care side, lawn maintenance, snow removal
- Built by Berks Homes
- Fairview Square Subdivision, Mayberry Floorplan
Security
- Carbon Monoxide Detectors
- Fire and Smoke Detector
Map
Home Values in the Area
Average Home Value in this Area
Property History
| Date | Event | Price | List to Sale | Price per Sq Ft |
|---|---|---|---|---|
| 05/03/2025 05/03/25 | Pending | -- | -- | -- |
| 04/16/2025 04/16/25 | For Sale | $264,990 | -- | $209 / Sq Ft |
Source: Bright MLS
MLS Number: PABK2055806
- 108 Kuechler Ct
- 104 Kuechler Ct
- 102 Kuechler Ct
- 1939 Woodvale Ave
- 2201 & 2207 Perkiomen Ave
- 1901 Fairview St
- 0 Highland Ave
- 2241 Fairview Ave
- 2135 R Dengler St
- 1849 Perkiomen Ave
- 629 S 18th St
- 528 S 18th St
- 1725 Cotton St
- 305 B S 17 1 2 St
- 330 S 17 1/2 St
- 2424 Perkiomen Ave
- 1711 Perkiomen Ave
- 20 Pennwyn Terrace
- 1653 Cotton St
- 314 S 17th St







