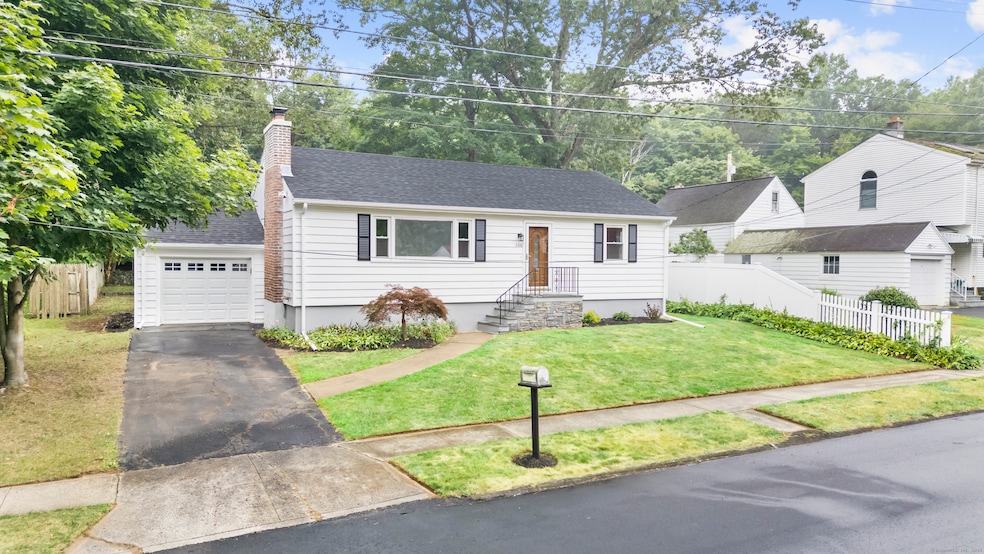106 Lakeview Ave West Haven, CT 06516
Allingtown NeighborhoodEstimated payment $2,420/month
Highlights
- Ranch Style House
- 1 Fireplace
- Hot Water Heating System
- Attic
- Hot Water Circulator
- Level Lot
About This Home
Welcome to this beautifully remodeled ranch-style home, perfectly blending modern updates with classic charm. Located just one mile from the vibrant heart of downtown New Haven and its renowned restaurants, this home offers both convenience and comfort. Step inside to discover a bright and inviting interior featuring fireplace, refinished hardwood floors that flow throughout the main living areas. The kitchen offers marble countertops, updated cabinetry, and plenty of space for cooking and entertaining. Enjoy peace of mind with brand-new windows and a new roof, ensuring energy efficiency and long-term durability. The home also includes a full, unfinished basement-a blank canvas ready for your personal touch, whether you envision a home gym, workshop, or additional living space. Outside, the property features a spacious yard perfect for gatherings, gardening, or play, complete with a handy storage shed for all your tools and equipment. This move-in-ready gem offers the perfect combination of style, space, and location. Don't miss your chance to own a beautifully updated home so close to everything New Haven has to offer! Owner Agent
Home Details
Home Type
- Single Family
Est. Annual Taxes
- $6,126
Year Built
- Built in 1950
Lot Details
- 8,276 Sq Ft Lot
- Level Lot
- Property is zoned R2
Parking
- 1 Car Garage
Home Design
- Ranch Style House
- Block Foundation
- Frame Construction
- Asphalt Shingled Roof
- Aluminum Siding
Interior Spaces
- 1,040 Sq Ft Home
- 1 Fireplace
- Basement Fills Entire Space Under The House
- Attic or Crawl Hatchway Insulated
- Laundry on lower level
Kitchen
- Oven or Range
- Microwave
- Dishwasher
Bedrooms and Bathrooms
- 2 Bedrooms
- 1 Full Bathroom
Utilities
- Hot Water Heating System
- Heating System Uses Oil
- Hot Water Circulator
- Fuel Tank Located in Basement
Listing and Financial Details
- Assessor Parcel Number 1433700
Map
Home Values in the Area
Average Home Value in this Area
Tax History
| Year | Tax Paid | Tax Assessment Tax Assessment Total Assessment is a certain percentage of the fair market value that is determined by local assessors to be the total taxable value of land and additions on the property. | Land | Improvement |
|---|---|---|---|---|
| 2025 | $6,126 | $180,110 | $74,970 | $105,140 |
| 2024 | $5,347 | $111,650 | $51,870 | $59,780 |
| 2023 | $5,183 | $111,650 | $51,870 | $59,780 |
| 2022 | $5,092 | $111,650 | $51,870 | $59,780 |
| 2021 | $5,093 | $111,650 | $51,870 | $59,780 |
| 2020 | $5,263 | $102,200 | $47,670 | $54,530 |
| 2019 | $5,182 | $102,200 | $47,670 | $54,530 |
| 2018 | $5,041 | $102,200 | $47,670 | $54,530 |
| 2017 | $4,883 | $102,200 | $47,670 | $54,530 |
| 2016 | $4,735 | $102,200 | $47,670 | $54,530 |
| 2015 | $4,534 | $111,440 | $51,240 | $60,200 |
| 2014 | $4,444 | $111,440 | $51,240 | $60,200 |
Property History
| Date | Event | Price | Change | Sq Ft Price |
|---|---|---|---|---|
| 08/05/2025 08/05/25 | Price Changed | $360,000 | -2.7% | $346 / Sq Ft |
| 07/18/2025 07/18/25 | For Sale | $370,000 | +47.4% | $356 / Sq Ft |
| 05/06/2025 05/06/25 | Sold | $251,000 | -7.0% | $241 / Sq Ft |
| 03/14/2025 03/14/25 | Pending | -- | -- | -- |
| 03/07/2025 03/07/25 | For Sale | $269,900 | -- | $260 / Sq Ft |
Purchase History
| Date | Type | Sale Price | Title Company |
|---|---|---|---|
| Guardian Deed | $251,000 | None Available | |
| Guardian Deed | $251,000 | None Available | |
| Executors Deed | $73,700 | -- | |
| Executors Deed | $73,700 | -- |
Mortgage History
| Date | Status | Loan Amount | Loan Type |
|---|---|---|---|
| Open | $15,000 | Unknown | |
| Open | $99,100 | No Value Available | |
| Closed | $73,700 | Purchase Money Mortgage |
Source: SmartMLS
MLS Number: 24111867
APN: WHAV-000068-000132
- 60 Plainfield Ave Unit 3
- 56 Highview Ave
- 140 Burwell Rd
- 0 Burwell Rd
- 11 Priscilla Rd
- 148 Burwell Rd
- 0 Burwell & Woodfield Rd Unit 24051262
- 205 Lee St
- 690 Forest Rd Unit 392
- 92 Yates St
- 124 Malcolm Rd
- 69 Westfield St
- 55 Chauncey St
- 71 Forest Rd
- 19 Orange Terrace
- 21 Orange Terrace
- 29 Bristol St
- 24 Linde St
- 103 Gilbert St
- 22 Bristol St
- 22 Andrews St
- 94 Oliver Rd Unit 307
- 38 Orlando St Unit 2
- 1946 Chapel St Unit 2nd Floor
- 684 Legion Ave
- 26 Tyler St
- 98 Alden Ave
- 26 Tyler St Unit 26 Tyler st
- 1251 Ella T Grasso Blvd Unit 3
- 30 Ellsworth Ave
- 133 W Rock Ave
- 175 Alden Ave Unit 3
- 1049 Campbell Ave
- 751 George St Unit 3
- 745 George St Unit 2
- 58 Derby Ave Unit 2
- 941 1st Ave
- 15 Crest St
- 110 Marvel Rd
- 40 Pendleton St Unit 3







