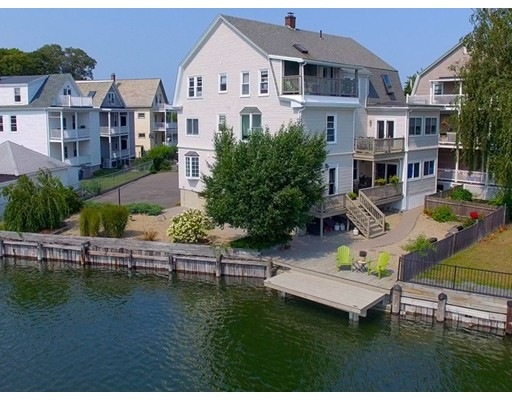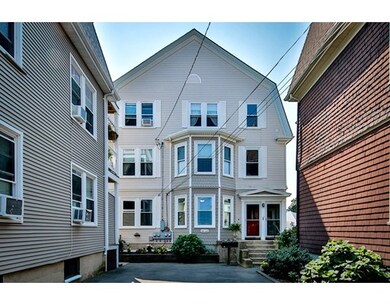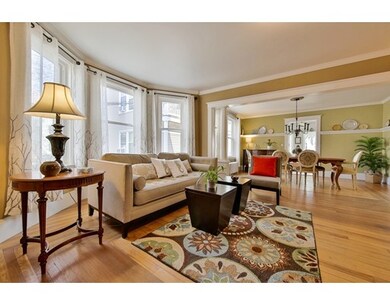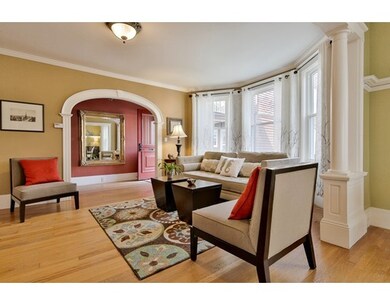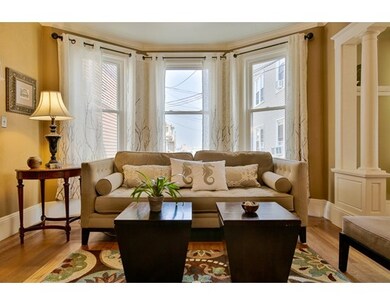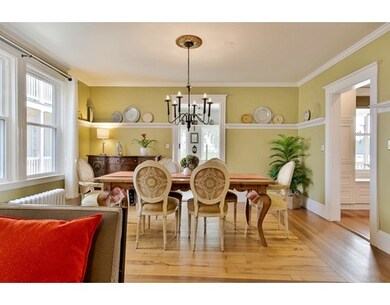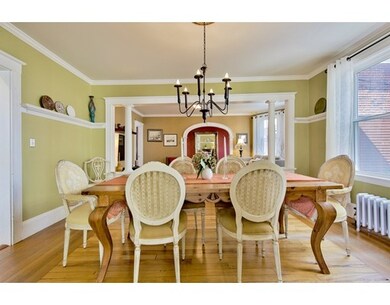
106 Leach St Unit 1 Salem, MA 01970
South Salem NeighborhoodAbout This Home
As of October 2023THE ONE YOU'VE BEEN WAITING FOR!! SINGLE FLOOR LIVING on FIRST LEVEL with your own PRIVATE ENTRANCE. WAKE UP to the SMELL and SOUNDS of the SEA EVERY DAY! COME HOME to this BEAUTIFUL UPDATED THREE BEDROOM PET FRIENDLY WATERFRONT CONDO with STATE-OF-THE-ART DESIGNER KITCHEN including CENTER ISLAND, CUSTOM CABINETRY, & DEEP SOAPSTONE SINK plus GORGEOUS BATHS, one boasting CHROMOTHERAPY AIR TUB & RAIN SHOWER. This SPECTACULAR CONDO has HIGH CEILINGS, HARDWOOD FLOORS, GREAT OPEN FLOOR PLAN & GENEROUS SIZED ROOMS, SUN ROOM and FABULOUS BACKYARD DECK with BEAUTIFUL VIEW of SALEM HARBOR. GREAT LOCATION on DEAD END STREET, and CLOSE TO RESTAURANTS, DOWNTOWN, SHOPPING, and PUBLIC TRANSPORTATION. THREE DEEDED PARKING SPACES, FULL BASEMENT & PRIVATE STORAGE AREA.
Property Details
Home Type
Condominium
Est. Annual Taxes
$7,487
Year Built
1900
Lot Details
0
Listing Details
- Unit Level: 1
- Other Agent: 2.00
- Special Features: None
- Property Sub Type: Condos
- Year Built: 1900
Interior Features
- Appliances: Range, Dishwasher, Disposal, Refrigerator, Range - ENERGY STAR, Oven - ENERGY STAR
- Has Basement: Yes
- Number of Rooms: 7
- Amenities: Public Transportation, Shopping, Park, Walk/Jog Trails, Medical Facility, Laundromat, University
- Electric: Circuit Breakers
- Flooring: Tile, Hardwood
- Insulation: Fiberglass, Fiberglass - Batts
- Interior Amenities: Cable Available
- Bedroom 2: First Floor, 15X11
- Bedroom 3: First Floor, 12X12
- Bathroom #1: First Floor
- Bathroom #2: First Floor, 10X8
- Kitchen: First Floor, 18X12
- Living Room: First Floor, 18X12
- Master Bedroom: First Floor, 13X12
- Master Bedroom Description: Flooring - Hardwood
- Dining Room: First Floor, 15X12
Exterior Features
- Roof: Asphalt/Fiberglass Shingles
- Waterfront Property: Yes
- Construction: Frame
- Exterior: Vinyl
- Exterior Unit Features: Porch, Deck
Garage/Parking
- Parking: Off-Street, Assigned, Deeded, Paved Driveway
- Parking Spaces: 2
Utilities
- Cooling: None
- Heating: Steam, Oil
- Heat Zones: 1
- Hot Water: Natural Gas
- Utility Connections: for Gas Range, for Gas Oven
Condo/Co-op/Association
- Association Fee Includes: Electric, Water, Sewer
- Association Pool: No
- Management: Owner Association
- Pets Allowed: Yes
- No Units: 3
- Unit Building: Unit 1
Schools
- Elementary School: Call Supt
- Middle School: Salem
- High School: Salem Hs
Lot Info
- Assessor Parcel Number: M:33 L:0549 S:801
Ownership History
Purchase Details
Purchase Details
Purchase Details
Home Financials for this Owner
Home Financials are based on the most recent Mortgage that was taken out on this home.Similar Homes in Salem, MA
Home Values in the Area
Average Home Value in this Area
Purchase History
| Date | Type | Sale Price | Title Company |
|---|---|---|---|
| Quit Claim Deed | -- | -- | |
| Deed | -- | -- | |
| Deed | $193,000 | -- |
Mortgage History
| Date | Status | Loan Amount | Loan Type |
|---|---|---|---|
| Previous Owner | $154,400 | Purchase Money Mortgage |
Property History
| Date | Event | Price | Change | Sq Ft Price |
|---|---|---|---|---|
| 10/16/2023 10/16/23 | Sold | $710,000 | +9.6% | $448 / Sq Ft |
| 09/19/2023 09/19/23 | Pending | -- | -- | -- |
| 09/13/2023 09/13/23 | For Sale | $648,000 | +50.7% | $409 / Sq Ft |
| 12/15/2015 12/15/15 | Sold | $430,000 | 0.0% | $250 / Sq Ft |
| 09/29/2015 09/29/15 | Pending | -- | -- | -- |
| 09/07/2015 09/07/15 | Off Market | $430,000 | -- | -- |
| 09/04/2015 09/04/15 | For Sale | $399,900 | -- | $233 / Sq Ft |
Tax History Compared to Growth
Tax History
| Year | Tax Paid | Tax Assessment Tax Assessment Total Assessment is a certain percentage of the fair market value that is determined by local assessors to be the total taxable value of land and additions on the property. | Land | Improvement |
|---|---|---|---|---|
| 2025 | $7,487 | $660,200 | $0 | $660,200 |
| 2024 | $6,972 | $600,000 | $0 | $600,000 |
| 2023 | $6,942 | $554,900 | $0 | $554,900 |
| 2022 | $6,724 | $507,500 | $0 | $507,500 |
| 2021 | $6,617 | $479,500 | $0 | $479,500 |
| 2020 | $6,468 | $447,600 | $0 | $447,600 |
| 2019 | $6,386 | $422,900 | $0 | $422,900 |
| 2018 | $5,917 | $384,700 | $0 | $384,700 |
| 2017 | $5,794 | $365,300 | $0 | $365,300 |
| 2016 | $5,481 | $349,800 | $0 | $349,800 |
| 2015 | $5,488 | $334,400 | $0 | $334,400 |
Agents Affiliated with this Home
-
Shari McStay

Seller's Agent in 2023
Shari McStay
Keller Williams Realty Evolution
(978) 590-9190
3 in this area
151 Total Sales
-
Steven McStay
S
Seller Co-Listing Agent in 2023
Steven McStay
Keller Williams Realty Evolution
(978) 210-5402
1 in this area
73 Total Sales
-
David Wise
D
Buyer's Agent in 2023
David Wise
Compass
(781) 883-1211
1 in this area
24 Total Sales
-
Janice Sullivan

Seller's Agent in 2015
Janice Sullivan
Laer Realty
(978) 664-9700
107 Total Sales
-
Luana Baldi Little
L
Buyer's Agent in 2015
Luana Baldi Little
Little & Co., REALTORS®
Map
Source: MLS Property Information Network (MLS PIN)
MLS Number: 71899012
APN: SALE-000033-000000-000549-000801-000801
- 16 Glover St Unit 3
- 20 Willow Ave Unit 1
- 39 Leach St Unit 1
- 275 Lafayette St
- 232 Lafayette St
- 256 Lafayette St Unit 3
- 3 Wisteria St Unit 1
- 29 West Ave
- 2A Hazel St Unit 3
- 25 Roslyn St Unit 3
- 15 Cedar St
- 327 Lafayette St Unit 2
- 71 Ocean Ave Unit 3
- 33 Harbor St
- 56 Peabody St Unit 2W
- 102 Margin St
- 225 Derby St Unit 608
- 163 Ocean Ave W Unit W
- 51 Lafayette St Unit 506
- 51 Lafayette St Unit 304
