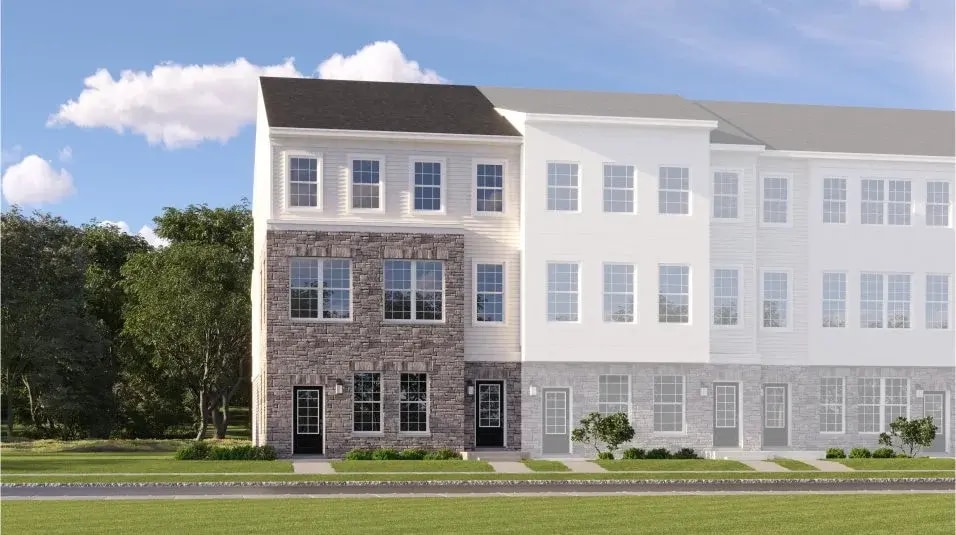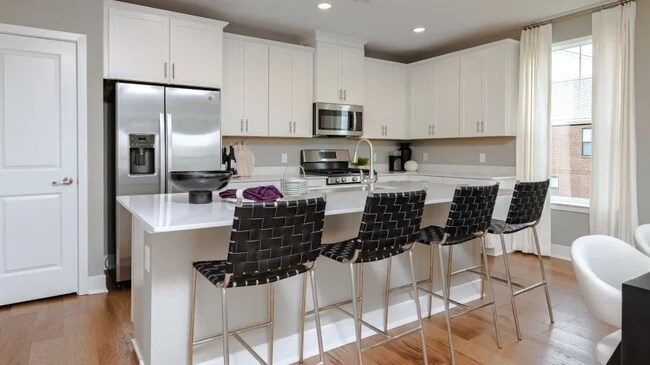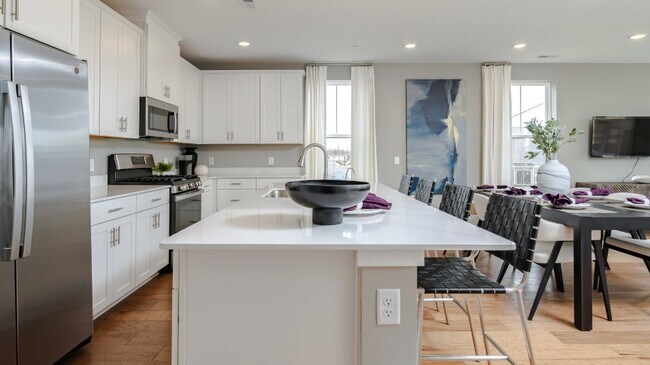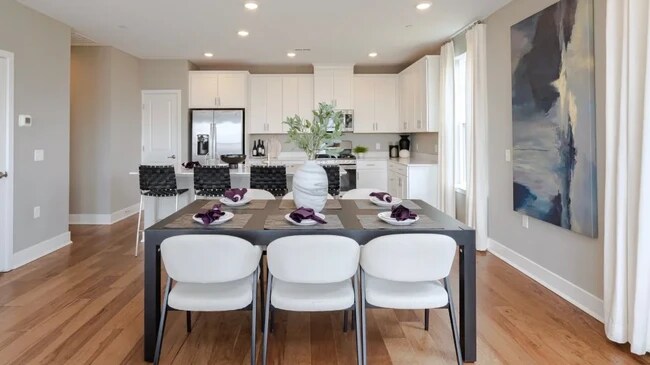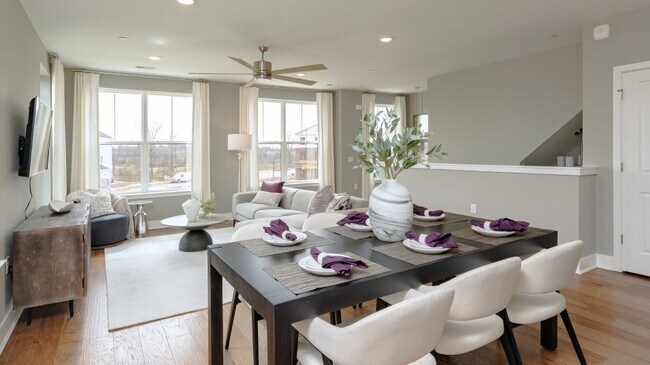
Verified badge confirms data from builder
106 Leona Stewart Ln Pennington, NJ 08534
The Collection at Hopewell - The TerracesEstimated payment $3,682/month
Total Views
666
3
Beds
2.5
Baths
2,185
Sq Ft
$269
Price per Sq Ft
Highlights
- New Construction
- Community Garden
- Dog Park
- Hopewell Valley Central High School Rated A
- Community Playground
About This Home
This three-story townhome offers everything you need to live in comfort. A one-car garage occupies the first floor, while upstairs is the open living area, which features a family room, dining room and kitchen. On the third floor is a loft that is surrounded by three bedrooms, including the owner’s suite with a private bathroom.
Property Details
Home Type
- Condominium
Home Design
- New Construction
Interior Spaces
- 3-Story Property
Bedrooms and Bathrooms
- 3 Bedrooms
Community Details
Amenities
- Community Garden
Recreation
- Community Playground
- Dog Park
Map
Other Move In Ready Homes in The Collection at Hopewell - The Terraces
About the Builder
Since 1954, Lennar has built over one million new homes for families across America. They build in some of the nation’s most popular cities, and their communities cater to all lifestyles and family dynamics, whether you are a first-time or move-up buyer, multigenerational family, or Active Adult.
Nearby Homes
- The Collection at Hopewell - The Terraces
- The Collection at Hopewell - The Lofts
- The Collection at Hopewell - The Townes
- 0 Lawerencvlle-Pennington and Blackwell Rd Unit NJME2069342
- 212 Ingleside Ave
- Hopewell Parc - The Terrace Collection
- 5104 Mary Ashby Way
- 129 John Vanzandt Dr
- 6 Madison Ave
- 2304 Jacob Francis
- 87 Aaron Truehart Way
- 6 Roosevelt Ave
- 0 Penn Titusville Rd Unit BLK 62.01. LOT 80.01
- 0 Penn Titusville Rd Unit BLK 62.01. LOT 80.03
- 0 Penn Titusville Rd Unit BLK 62.01. LOT 80.02
- 133 Woosamonsa Rd
- 288 Clamer Rd
- 1200 Silvia St
- Hopewell Parc - The Classic Collection
- Hopewell Parc - The Signature Collection
