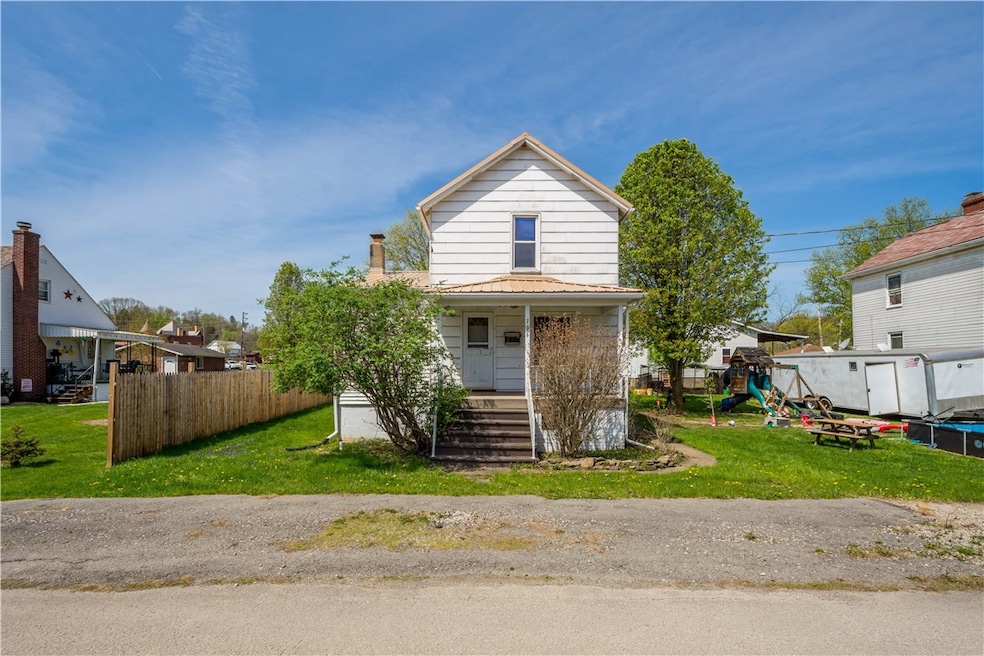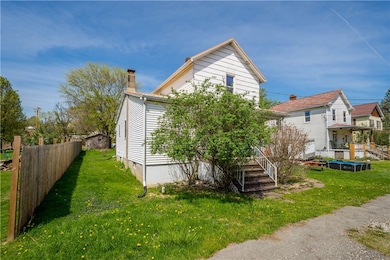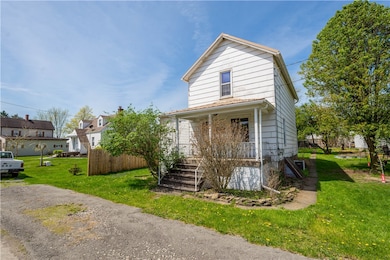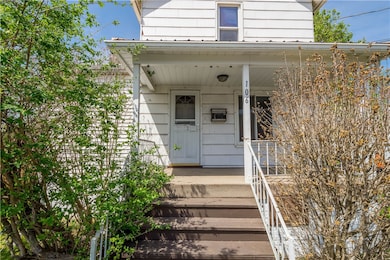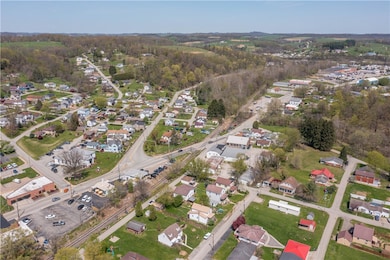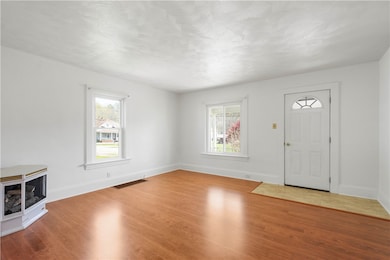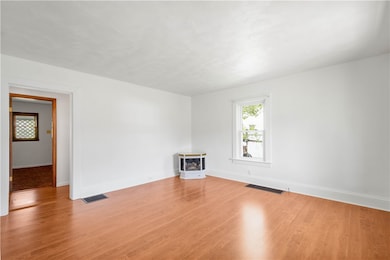106 Level St Bentleyville, PA 15314
Estimated payment $1,040/month
Highlights
- Colonial Architecture
- 1 Car Garage
- Carpet
- Forced Air Heating and Cooling System
- Walk-Up Access
- Gas Fireplace
About This Home
106 Level St! Guess what? It's a 100% LEVEL lot...LOL. Nice size back yard too w/ a detached 1 car garage/storage building. You'll quickly notice the new metal roof (installed 9/15/23)! Enjoy outdoor entertaining on the front or back covered porches. From the front door you enter the living room w/ newer wood look vinyl flooring & freestanding gas stove (fireplace). The galley kitchen offers access to the back porch & yard, a dining area, bar/counter seating along the wall, plus a full bathroom. The other great feature of the main floor is the primary bedroom w/ en suite OR if you don't have use for a main floor bed - make it a game room! Upstairs: 2 more bedrooms! The lower level grants plenty of storage, laundry area (washer & dryer included), & is home to the NEW furnace (installed April 2025). Windows under 15 years. So many major updates! LOCATION is super - Bentworth Schools...under 2 minutes to I-70 @ the Bentleyville Exit. 3 beds, 2 baths & MOVE IN READY! Lets CHECK IT OUT!
Home Details
Home Type
- Single Family
Est. Annual Taxes
- $1,393
Year Built
- Built in 1910
Lot Details
- 5,279 Sq Ft Lot
- Lot Dimensions are 42x128x41x130
Parking
- 1 Car Garage
Home Design
- Colonial Architecture
- Metal Roof
- Vinyl Siding
Interior Spaces
- 2-Story Property
- Gas Fireplace
Kitchen
- Stove
- Dishwasher
Flooring
- Carpet
- Vinyl
Bedrooms and Bathrooms
- 3 Bedrooms
- 2 Full Bathrooms
Laundry
- Dryer
- Washer
Basement
- Basement Fills Entire Space Under The House
- Walk-Up Access
Utilities
- Forced Air Heating and Cooling System
- Heating System Uses Gas
Map
Home Values in the Area
Average Home Value in this Area
Tax History
| Year | Tax Paid | Tax Assessment Tax Assessment Total Assessment is a certain percentage of the fair market value that is determined by local assessors to be the total taxable value of land and additions on the property. | Land | Improvement |
|---|---|---|---|---|
| 2025 | $100 | $4,300 | $1,100 | $3,200 |
| 2024 | $85 | $4,300 | $1,100 | $3,200 |
| 2023 | $85 | $4,300 | $1,100 | $3,200 |
| 2022 | $83 | $4,300 | $1,100 | $3,200 |
| 2021 | $80 | $4,300 | $1,100 | $3,200 |
| 2020 | $78 | $4,300 | $1,100 | $3,200 |
| 2019 | $77 | $4,300 | $1,100 | $3,200 |
| 2018 | $73 | $4,300 | $1,100 | $3,200 |
| 2017 | $16 | $4,300 | $1,100 | $3,200 |
| 2016 | $16 | $661 | $336 | $325 |
| 2015 | -- | $661 | $336 | $325 |
| 2014 | $16 | $661 | $336 | $325 |
| 2013 | $16 | $661 | $336 | $325 |
Property History
| Date | Event | Price | List to Sale | Price per Sq Ft |
|---|---|---|---|---|
| 05/18/2025 05/18/25 | For Sale | $175,000 | -- | -- |
Purchase History
| Date | Type | Sale Price | Title Company |
|---|---|---|---|
| Deed | $79,900 | Everest Settlement Services | |
| Deed | -- | None Listed On Document |
Mortgage History
| Date | Status | Loan Amount | Loan Type |
|---|---|---|---|
| Open | $78,452 | FHA |
Source: West Penn Multi-List
MLS Number: 1701820
APN: 2000030004000800
- 797 Carlton Dr
- 500 Highland Ave
- 623 Conrad Ave
- 619 Conrad Ave Unit 2
- 12 Young Ln
- 16 3rd St
- 117 Short St Unit A
- 514 4th St Unit 512
- 435 Donner Ave
- 516 Oneida St
- 201 Union St
- 214 3rd St
- 612 Union St
- 618 Union St
- 614 Union St
- 448 3rd St Unit 448 Third Street
- 426 Broad Ave Unit 2
- 602 2nd St Unit D
- 426 Broad Ave Unit 426 Broad Avenue Unit 2
- 195 Beazell St Unit 195
