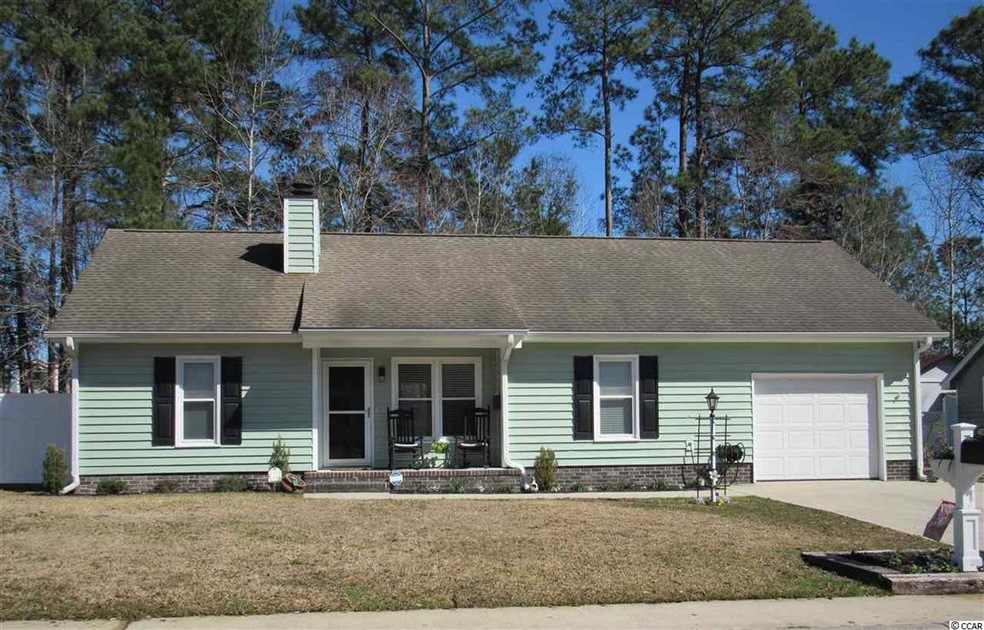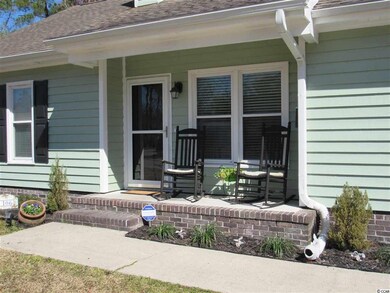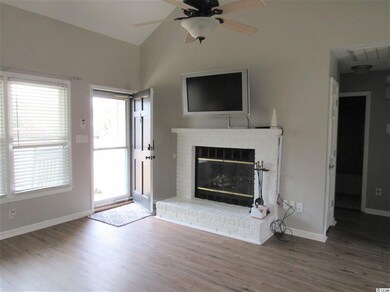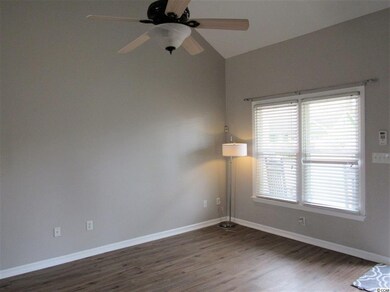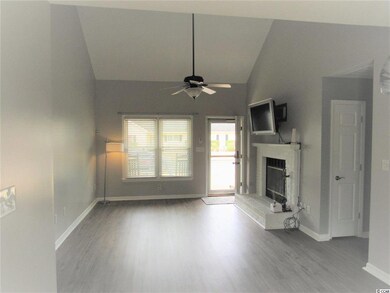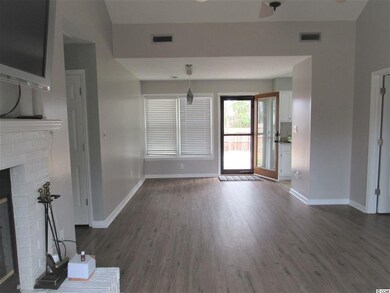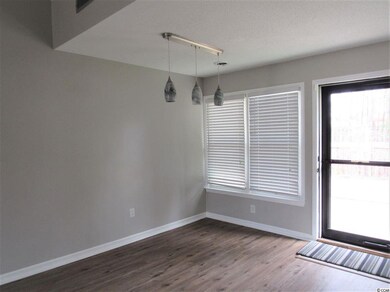
106 Lexington Place Unit Hidden Woods Myrtle Beach, SC 29588
Highlights
- Vaulted Ceiling
- Traditional Architecture
- Bonus Room
- Lakewood Elementary Rated A
- Main Floor Primary Bedroom
- Solid Surface Countertops
About This Home
As of April 2021THIS THREE BEDROOM/TWO BATH HOME IS MOVE IN READY AND CONVENIENTLY LOCATED TO EVERYTHING. BEAUTIFUL GAS FIREPLACE WITH BRICK HEARTH IS THE FIRST THING YOU WILL SEE WHEN YOU WALK INTO THIS GREAT HOME. LAMINATE FLOORING THROUGHOUT WITH TILE IN ALL WET AREAS (BATHS, KITCHEN, ETC.). FENCED BACK YARD, GUTTERS, FRESHLY LANDSCAPED WITH A NEW MAILBOX TOO! YOU WILL LOVE THE BRIGHT KITCHEN WITH THE SKYLIGHT, PLANT BOX WINDOW, NEW REFRIGERATOR AND DISHWASHER (TO BE INSTALLED LATE MARCH), GRANITE COUNTER TOPS, LARGE PANTRY, RECESSED LIGHTING , UPGRADED FAUCET AND REVERSE OSMOSIS. YOU WILL LOVE ALL THE LITTLE THINGS TOO THAT HAVE BEEN UPGRADED LIKE EVERYDOOR HAS A COMBINATION LOCK DOOR, SECURITY SYSTEM, NEW THERMOSTAT, CEILING FANS THROUGHOUT, CLOSET ORGANIZER IN THE MASTER BEDROOM CLOSET, SLOP SINK IN THE GARAGE AND NEW MEDICINE CABINET IN MASTER BATH. THIS HOME IS LOCATED IN THE WONDERFUL COMMUNITY OF HIDDEN WOODS WHICH HAS LOW HOA FEES, CLOSE TO EVERYTHING AND AN ESTABLISHED NEIGHBORHOOD WITH SIDEWALKS, LIGHTING AND PONDS. SCHEDULE A SHOWING TODAY!!
Last Agent to Sell the Property
Deborah Morris
RE/MAX Southern Shores GC License #20760 Listed on: 02/22/2021
Home Details
Home Type
- Single Family
Est. Annual Taxes
- $1,027
Year Built
- Built in 1988
Lot Details
- 7,405 Sq Ft Lot
- Fenced
- Rectangular Lot
- Property is zoned RE
HOA Fees
- $39 Monthly HOA Fees
Parking
- 1 Car Attached Garage
- Garage Door Opener
Home Design
- Traditional Architecture
- Slab Foundation
- Wood Frame Construction
- Siding
- Tile
Interior Spaces
- 1,354 Sq Ft Home
- 1.5-Story Property
- Vaulted Ceiling
- Ceiling Fan
- Skylights
- Window Treatments
- Insulated Doors
- Living Room with Fireplace
- Combination Dining and Living Room
- Bonus Room
- Laminate Flooring
- Attic Fan
Kitchen
- Range
- Microwave
- Dishwasher
- Solid Surface Countertops
- Disposal
Bedrooms and Bathrooms
- 3 Bedrooms
- Primary Bedroom on Main
- Split Bedroom Floorplan
- Linen Closet
- 2 Full Bathrooms
- Single Vanity
- Bathtub and Shower Combination in Primary Bathroom
Laundry
- Laundry Room
- Washer and Dryer
Home Security
- Home Security System
- Storm Doors
- Fire and Smoke Detector
Outdoor Features
- Patio
- Front Porch
Location
- Outside City Limits
Utilities
- Central Heating and Cooling System
- Underground Utilities
- Water Heater
- Phone Available
- Cable TV Available
Community Details
- Association fees include electric common, trash pickup, manager, legal and accounting
- The community has rules related to fencing, allowable golf cart usage in the community
Ownership History
Purchase Details
Home Financials for this Owner
Home Financials are based on the most recent Mortgage that was taken out on this home.Purchase Details
Similar Homes in Myrtle Beach, SC
Home Values in the Area
Average Home Value in this Area
Purchase History
| Date | Type | Sale Price | Title Company |
|---|---|---|---|
| Warranty Deed | $224,900 | -- | |
| Interfamily Deed Transfer | -- | -- |
Mortgage History
| Date | Status | Loan Amount | Loan Type |
|---|---|---|---|
| Open | $220,825 | New Conventional | |
| Previous Owner | $45,000 | Credit Line Revolving |
Property History
| Date | Event | Price | Change | Sq Ft Price |
|---|---|---|---|---|
| 04/09/2021 04/09/21 | Sold | $224,900 | +2.3% | $166 / Sq Ft |
| 02/22/2021 02/22/21 | For Sale | $219,900 | -- | $162 / Sq Ft |
Tax History Compared to Growth
Tax History
| Year | Tax Paid | Tax Assessment Tax Assessment Total Assessment is a certain percentage of the fair market value that is determined by local assessors to be the total taxable value of land and additions on the property. | Land | Improvement |
|---|---|---|---|---|
| 2024 | $1,027 | $4,821 | $1,076 | $3,745 |
| 2023 | $1,027 | $4,821 | $1,076 | $3,745 |
| 2021 | $3,276 | $4,944 | $1,076 | $3,868 |
| 2020 | $464 | $4,944 | $1,076 | $3,868 |
| 2019 | $464 | $4,944 | $1,076 | $3,868 |
| 2018 | $420 | $4,192 | $968 | $3,224 |
| 2017 | $405 | $4,192 | $968 | $3,224 |
| 2016 | -- | $4,192 | $968 | $3,224 |
| 2015 | $412 | $4,192 | $968 | $3,224 |
| 2014 | $737 | $4,192 | $968 | $3,224 |
Agents Affiliated with this Home
-
D
Seller's Agent in 2021
Deborah Morris
RE/MAX
-

Buyer's Agent in 2021
Carrie Amick
Century 21 The Harrelson Group
(843) 902-1424
3 in this area
25 Total Sales
Map
Source: Coastal Carolinas Association of REALTORS®
MLS Number: 2104025
APN: 44803010045
- 105 Willow Ridge Rd
- 130 Ashton Cir
- 605 Cavandish Dr
- 6357 Highway 707
- 449 Levanto Rd
- 311 Ashwood Ln
- 347 Leste Rd
- 6189 Highway 707 Unit Signalized intersect
- 3910 Stillwood Dr
- 3907 Stillwood Dr
- 3922 Glenmere Dr Unit GLENMERE
- 824 Hayes Point Cir
- 3992 Grousewood Dr
- 302 Silver Fox Trail
- 618 Panola Ln
- 3888 Stillwood Dr
- 357 Cabo Loop
- 4012 Grousewood Dr
- 71 Plantation Rd
- 5730 Highway 707 Unit Lot 58
