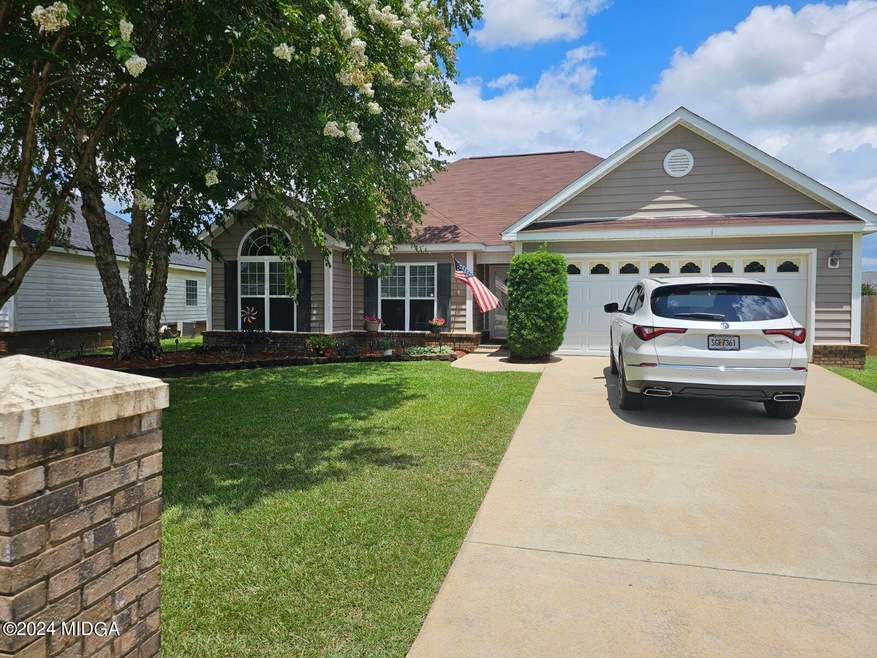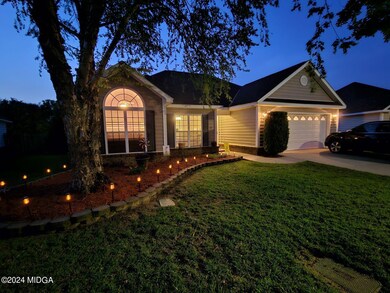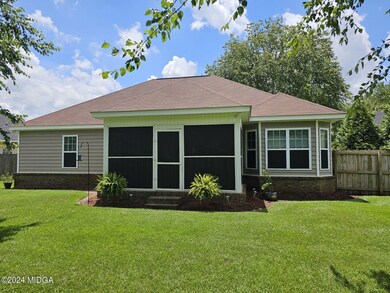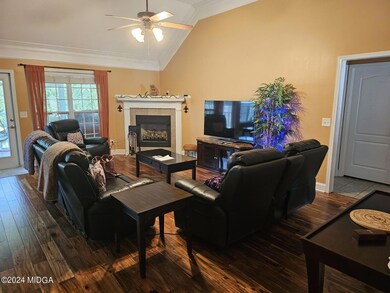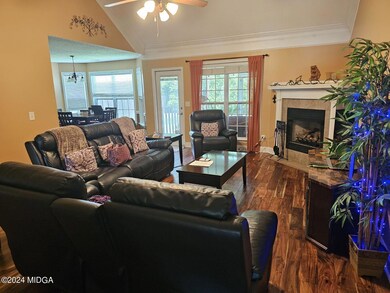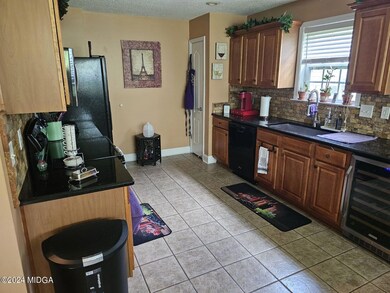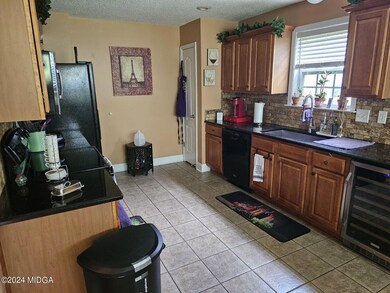
106 Liam Ct Warner Robins, GA 31088
Highlights
- Traditional Architecture
- Private Yard
- No HOA
- David A. Perdue Elementary School Rated A-
- Solid Surface Countertops
- Double Oven
About This Home
As of August 2024Absolutely gorgeous! This home has it all. he beautiful kitchen features newer microwave (2021), dishwasher with stainless inside, granite counters, farm sink, double oven, wine fridge, tiled backsplash& pantry. Walk into the open living room toa beautiful gas fireplace. Enjoy the screened porch with Spanish tiled flooring that overlooks the beautiful, private, backyard. The spacious primary bedroom has a walk-in closet and the bath features a large soaking tub, separate shower & dual vanities. The newly remodeled guest bath features a smart mirror & an awesome counter top. There is top of the line engineered hardwood in all living areas and ceramic tile in baths, no carpet! Other features include a smart/wireless sprinkler system in front & back yards, hybrid water heater, HD antenna in attic, wired for HDTV & cable, beautiful landscaping. This one will not last long!
Last Agent to Sell the Property
Fickling & Company-WR Brokerage Phone: 478-953-2244 License #316969 Listed on: 07/03/2024
Last Buyer's Agent
Brokered Agent
Brokered Sale
Home Details
Home Type
- Single Family
Est. Annual Taxes
- $2,588
Year Built
- Built in 2004 | Remodeled
Lot Details
- 10,454 Sq Ft Lot
- Fenced
- Sprinkler System
- Private Yard
Parking
- 2 Car Attached Garage
Home Design
- Traditional Architecture
- Slab Foundation
- Composition Roof
- Vinyl Siding
Interior Spaces
- 1,477 Sq Ft Home
- 1-Story Property
- Ceiling Fan
- Gas Log Fireplace
- Entrance Foyer
- Fire and Smoke Detector
- Laundry Room
Kitchen
- Double Oven
- Built-In Microwave
- Dishwasher
- Solid Surface Countertops
- Disposal
Bedrooms and Bathrooms
- 3 Bedrooms
- Walk-In Closet
- 2 Full Bathrooms
- Double Vanity
- Garden Bath
Outdoor Features
- Rear Porch
Schools
- Lake Joy Elementary School
- Feagin Mill Middle School
- Houston County High School
Utilities
- Central Heating and Cooling System
- Underground Utilities
- Electric Water Heater
- Cable TV Available
- TV Antenna
Community Details
- No Home Owners Association
- Patriot Place Subdivision
Listing and Financial Details
- Assessor Parcel Number 0W1230096000
- Tax Block F
Ownership History
Purchase Details
Home Financials for this Owner
Home Financials are based on the most recent Mortgage that was taken out on this home.Purchase Details
Home Financials for this Owner
Home Financials are based on the most recent Mortgage that was taken out on this home.Purchase Details
Home Financials for this Owner
Home Financials are based on the most recent Mortgage that was taken out on this home.Purchase Details
Purchase Details
Purchase Details
Similar Homes in the area
Home Values in the Area
Average Home Value in this Area
Purchase History
| Date | Type | Sale Price | Title Company |
|---|---|---|---|
| Special Warranty Deed | $255,000 | None Listed On Document | |
| Interfamily Deed Transfer | -- | None Available | |
| Warranty Deed | $132,500 | None Available | |
| Deed | -- | -- | |
| Deed | $124,900 | -- | |
| Deed | $23,500 | -- |
Mortgage History
| Date | Status | Loan Amount | Loan Type |
|---|---|---|---|
| Previous Owner | $100,000 | New Conventional | |
| Previous Owner | $108,364 | New Conventional | |
| Previous Owner | $106,000 | New Conventional | |
| Previous Owner | $19,875 | Stand Alone Second |
Property History
| Date | Event | Price | Change | Sq Ft Price |
|---|---|---|---|---|
| 08/14/2024 08/14/24 | Sold | $255,000 | 0.0% | $173 / Sq Ft |
| 07/07/2024 07/07/24 | Pending | -- | -- | -- |
| 07/03/2024 07/03/24 | For Sale | $255,000 | -- | $173 / Sq Ft |
Tax History Compared to Growth
Tax History
| Year | Tax Paid | Tax Assessment Tax Assessment Total Assessment is a certain percentage of the fair market value that is determined by local assessors to be the total taxable value of land and additions on the property. | Land | Improvement |
|---|---|---|---|---|
| 2024 | $2,588 | $80,480 | $9,600 | $70,880 |
| 2023 | $2,211 | $68,440 | $8,800 | $59,640 |
| 2022 | $1,412 | $63,400 | $8,800 | $54,600 |
| 2021 | $1,153 | $51,880 | $8,800 | $43,080 |
| 2020 | $1,041 | $46,800 | $8,800 | $38,000 |
| 2019 | $1,041 | $46,800 | $8,800 | $38,000 |
| 2018 | $1,041 | $46,800 | $8,800 | $38,000 |
| 2017 | $1,042 | $46,800 | $8,800 | $38,000 |
| 2016 | $1,043 | $46,800 | $8,800 | $38,000 |
| 2015 | -- | $46,800 | $8,800 | $38,000 |
| 2014 | -- | $46,800 | $8,800 | $38,000 |
| 2013 | -- | $46,800 | $8,800 | $38,000 |
Agents Affiliated with this Home
-
T
Seller's Agent in 2024
Tracie Zwitch
Fickling & Company-WR
-
B
Buyer's Agent in 2024
Brokered Agent
Brokered Sale
Map
Source: Middle Georgia MLS
MLS Number: 175678
APN: 0W1230096000
