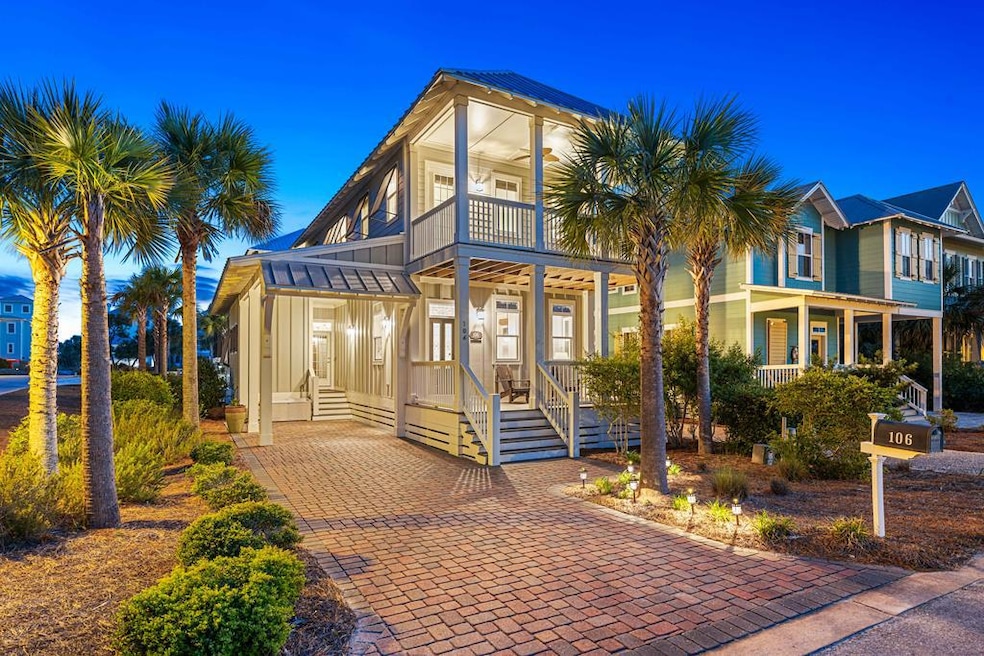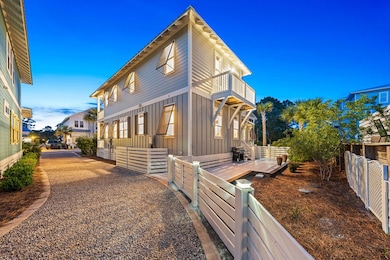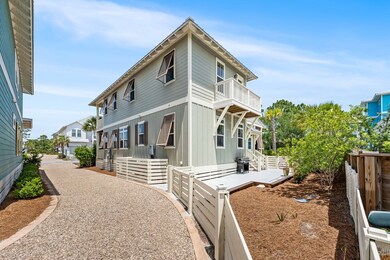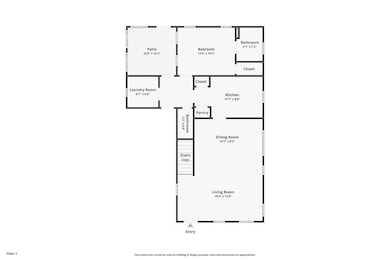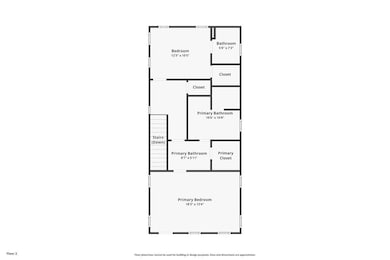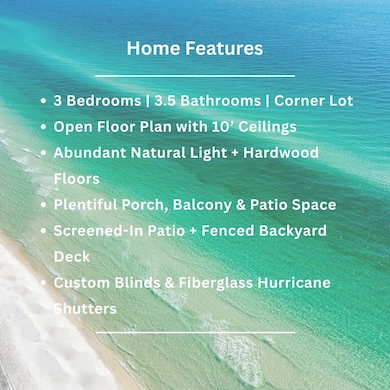106 Loggerhead Ln Port Saint Joe, FL 32456
Cape San Blas NeighborhoodEstimated payment $5,408/month
Highlights
- Gulf View
- Soaking Tub and Separate Shower in Primary Bathroom
- Wood Flooring
- Gated Community
- Florida Architecture
- Corner Lot
About This Home
Tucked inside a peaceful gated community on Cape San Blas, this coastal home offers a blend of comfort, quality, and rental potential, all a quick stroll away from beach access to the Gulf of America and community pool. This coastal 3 BR/ 3.5 BA corner lot home presents an open floor plan with 10 ft. ceilings, beautiful hardwood floors, white quartz countertops, and abundant natural light. Plentiful front porch, balcony and patio space accentuates the blissful beach lifestyle from the front door to the primary bedroom's personal balcony access, defining both privacy and coastal living. The paring of a screened-in patio and fenced backyard deck create a tranquil grilling and outdoor space. Custom Blinds ensure additional privacy while fiberglass hurricane shutter provide added security. Entering from the front door, the open floor plan connects the length of the home from the living room to the kitchen and dining spaces. The multitude of windows surrounding the 1st floor soak the living room, breakfast bar, and dining area with natural sunlight. The kitchen is outfitted with stainless steel GE appliances and accented with white quartz countertops and lighted display cabinetry. Pantry space can be found adjacent to the refrigerator. The downstairs bedroom neighbors the screened-in patio and views of the sunny backyard. Across the hall, the laundry room is situated with a utility sink and two walls of cabinets and shelves for plentiful storage space. Upstairs, the guest bedroom is fitted with an ensuite bathroom, walk in closet, and private balcony with gulf views. The grandeur owner's suite features a private door out to a sizable balcony. Next to the primary bathroom and walk in closet, a built in makeup vanity displays a quartz counter top, allowing use of the vanity while the bathroom is occupied. The primary bathroom exhibits an alcove bathtub, a large tiled walk-in shower, quartz countertops, and vessel sinks. Inside a gated community with private beach access.
Listing Agent
RECIPROCAL OFFICE Brokerage Phone: License #3114659 Listed on: 04/17/2025

Home Details
Home Type
- Single Family
Est. Annual Taxes
- $4,227
Year Built
- Built in 2016
Lot Details
- 3,920 Sq Ft Lot
- Lot Dimensions are 50 x 70 x 50 x 79
- Wood Fence
- Back Yard Fenced
- Landscaped
- Corner Lot
- Sprinkler System
HOA Fees
- $160 Monthly HOA Fees
Home Design
- Florida Architecture
- Pillar, Post or Pier Foundation
- Frame Construction
- Metal Roof
- HardiePlank Type
Interior Spaces
- 1,848 Sq Ft Home
- 2-Story Property
- Partially Furnished
- Crown Molding
- Ceiling Fan
- Recessed Lighting
- Blinds
- Living Room
- Dining Area
- Screened Porch
- Storage Room
- Gulf Views
- Hurricane or Storm Shutters
Kitchen
- Breakfast Bar
- Gas Oven
- Microwave
- Freezer
- Dishwasher
- Tile Countertops
- Disposal
Flooring
- Wood
- Tile
Bedrooms and Bathrooms
- 3 Bedrooms
- Dual Vanity Sinks in Primary Bathroom
- Soaking Tub and Separate Shower in Primary Bathroom
Laundry
- Laundry Room
- Washer
Parking
- 3 Parking Spaces
- Carport
- Driveway
- Guest Parking
- Open Parking
- Golf Cart Parking
Outdoor Features
- Balcony
- Outdoor Storage
Location
- Flood Insurance May Be Required
Utilities
- Central Heating and Cooling System
- Natural Gas Connected
- Tankless Water Heater
- Community Sewer or Septic
Listing and Financial Details
- Exclusions: Living Room Rug; Decorative Fish in Dining Room Area; Personal items
- Assessor Parcel Number 06287405R
Community Details
Overview
- Association fees include management, ground maintenance, recreational facilities
- Jubilation Subdivision
Recreation
- Community Pool
Security
- Gated Community
Map
Home Values in the Area
Average Home Value in this Area
Tax History
| Year | Tax Paid | Tax Assessment Tax Assessment Total Assessment is a certain percentage of the fair market value that is determined by local assessors to be the total taxable value of land and additions on the property. | Land | Improvement |
|---|---|---|---|---|
| 2024 | $4,227 | $396,527 | -- | -- |
| 2023 | $4,314 | $384,978 | $0 | $0 |
| 2022 | $4,327 | $373,765 | $0 | $0 |
| 2021 | $4,391 | $362,879 | $0 | $0 |
| 2020 | $4,434 | $357,869 | $56,000 | $301,869 |
| 2019 | $4,493 | $357,869 | $56,000 | $301,869 |
| 2018 | $4,618 | $361,746 | $0 | $0 |
| 2017 | $5,184 | $362,152 | $0 | $0 |
| 2016 | $743 | $50,000 | $0 | $0 |
| 2015 | $762 | $50,000 | $0 | $0 |
| 2014 | $719 | $50,000 | $0 | $0 |
Property History
| Date | Event | Price | List to Sale | Price per Sq Ft |
|---|---|---|---|---|
| 04/17/2025 04/17/25 | For Sale | $959,000 | -- | $519 / Sq Ft |
Purchase History
| Date | Type | Sale Price | Title Company |
|---|---|---|---|
| Trustee Deed | -- | None Available | |
| Quit Claim Deed | -- | Attorney | |
| Quit Claim Deed | -- | Attorney | |
| Quit Claim Deed | -- | Attorney | |
| Warranty Deed | $435,000 | -- |
Mortgage History
| Date | Status | Loan Amount | Loan Type |
|---|---|---|---|
| Previous Owner | $369,750 | Purchase Money Mortgage |
Source: Forgotten Coast REALTOR® Association
MLS Number: 324387
APN: 06287-405R
- 115 Loggerhead Ln
- 451 Jubilation Dr
- 359 Cord Grass Way
- 108 W Sand Dollar Way
- Lot 37 Cord Grass Way
- 293 Cord Grass Way
- LOT 19 Cord Grass Way
- Lot 47 Jubilation Dr
- 446 Jubilation Dr
- 106 Turnstone Dr
- 103 Turnstone Dr
- 225 Cord Grass Way
- 130 Cord Grass Way
- 107 E Sand Dollar Way
- 189 Cord Grass Way
- Lot 19 Turnstone Dr
- Lot 20 Turnstone Dr
- 20 Turnstone Dr
- 152 McCosh Mill Rd
- LOT 7 McCosh Mill Rd
- 373 Rhonda Del Sol Cir
- 107 E Seascape Dr
- 736 Jones Homestead Rd
- 103 Mimosa Ave
- 2000 Marvin Ave
- 1508 Long Ave
- 121 Westcott Cir
- 953 Backwater Rd
- 3050 W Highway 98 Unit B45
- 3050 W Highway 98
- 165 Saltspray Ct
- 150 Heron Ct
- 492 Vermilion Cir
- 138 Atlantic St Unit ID1044687P
- 7226 Begonia St
- 107 Kaelyn Ln
- 404 Colorado Dr
- 316 Hatley Dr
- 1004 15th St Unit 7
- 2502 Highway 98 Unit B
