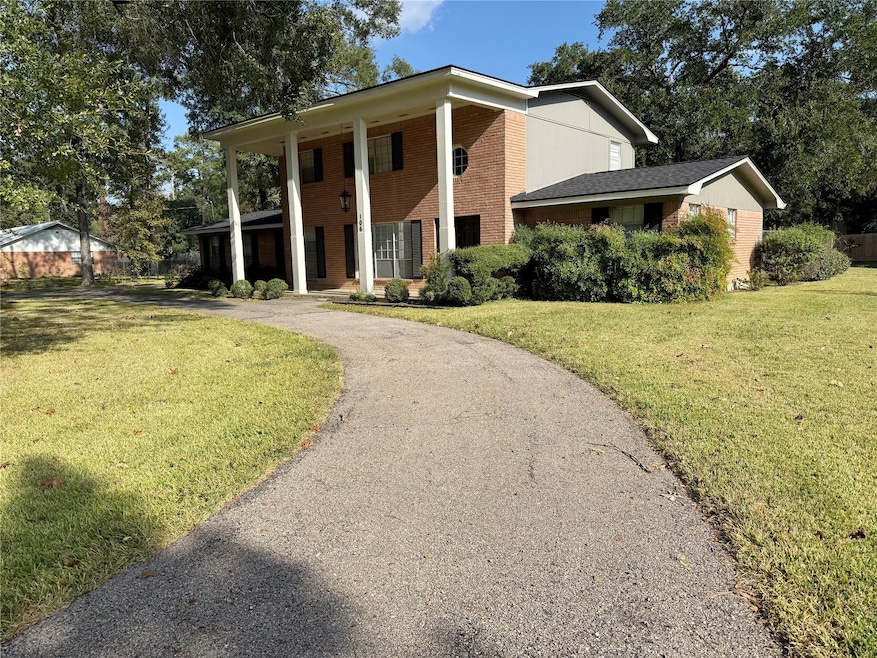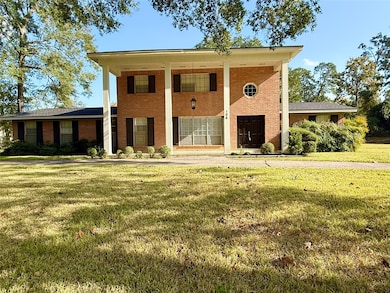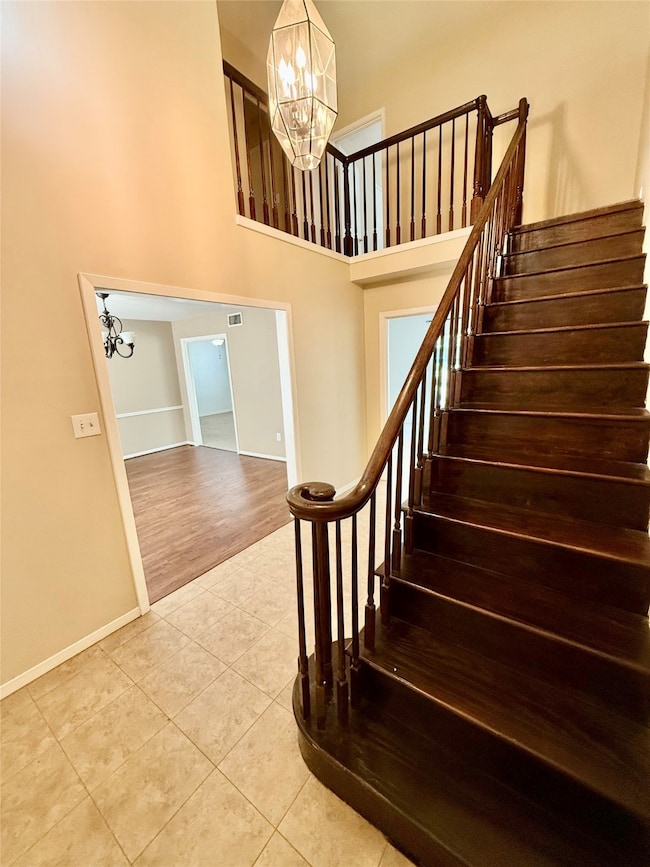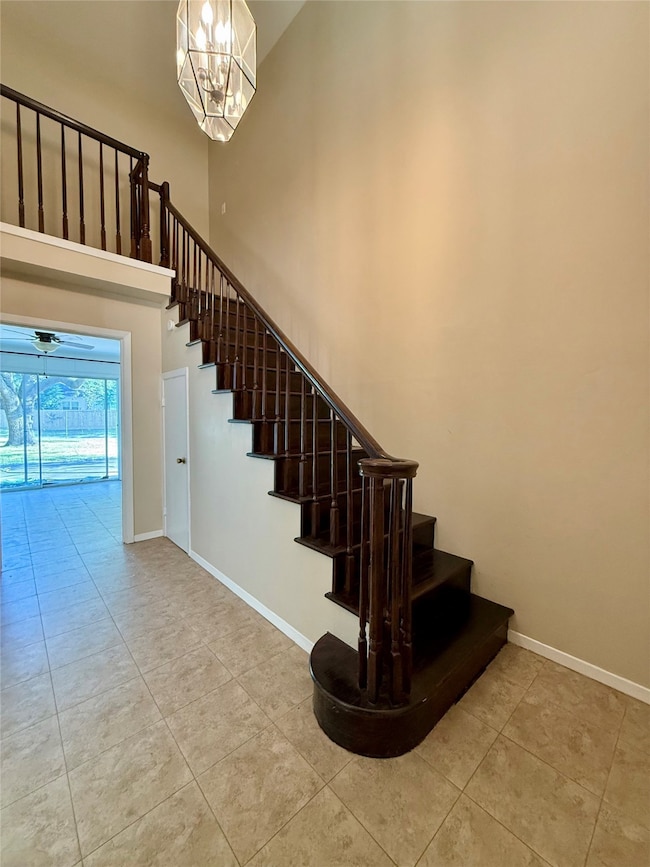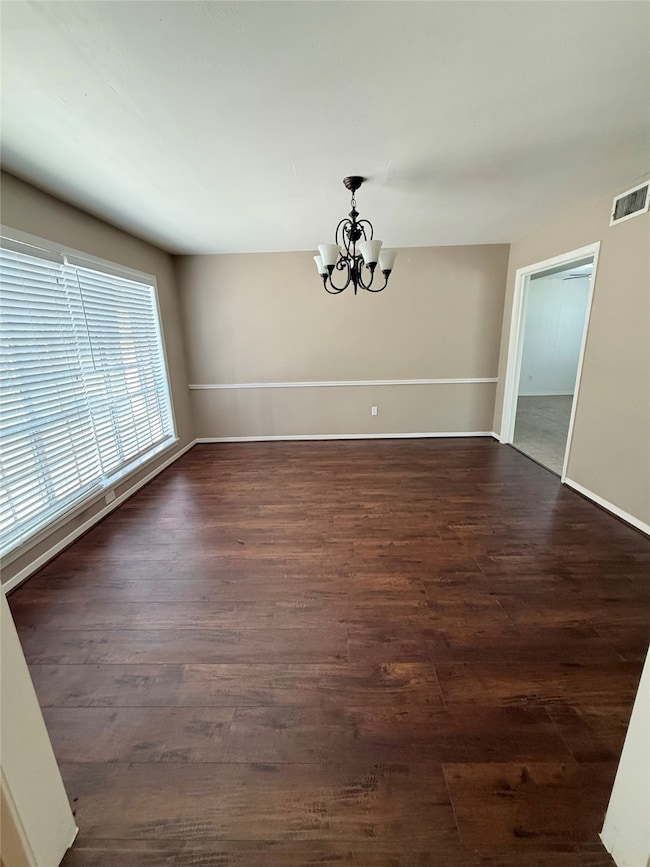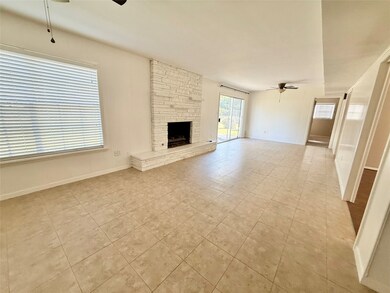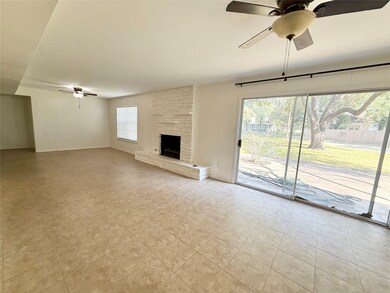106 Longacre Dr Conroe, TX 77304
Highlights
- Golf Course Community
- 0.33 Acre Lot
- 2 Car Attached Garage
- Giesinger Elementary School Rated A-
- 1 Fireplace
- Double Vanity
About This Home
Stately 4 bedroom, 2.5 bath sits on 1/3 acre with h shaped circular driveway and faces the exclusive CCC golf course. This part of neighborhood feeders into the prestiguous subdivision of Forest Estates. Double front doors lead you into the foyer with wood staircase leading to the second floor boasting 3 bedrooms, Tub/shower bath w/large double vanity. Dining Room is located off the foyer with dark walnut wood flooring. Primary bedroom downstairs has bath ensuite with large walk-in shower. Family room has a beautiful white austin stone fireplace and mantle with gas logs. Kitchen has granite countertops and refrigerator is included. Laundry room has a wall of cabinets, silestone counter tops and builtins for ample storage and projects. Washer and Dryer included. Large half bath across from laundry room. Large fenced in shaded backyard. Max 5 occupants and 1 pet. Must be shown by agent with supra key access.
Home Details
Home Type
- Single Family
Year Built
- Built in 1964
Lot Details
- 0.33 Acre Lot
Parking
- 2 Car Attached Garage
Interior Spaces
- 2,254 Sq Ft Home
- 2-Story Property
- 1 Fireplace
- Formal Entry
- Family Room
- Dining Room
- Utility Room
- Fire Sprinkler System
Kitchen
- Breakfast Bar
- Electric Oven
- Electric Cooktop
- Dishwasher
- Disposal
Flooring
- Carpet
- Laminate
- Tile
Bedrooms and Bathrooms
- 4 Bedrooms
- En-Suite Primary Bedroom
- Double Vanity
- Bathtub with Shower
Laundry
- Laundry Room
- Dryer
- Washer
Schools
- Giesinger Elementary School
- Peet Junior High School
- Conroe High School
Utilities
- Central Heating and Cooling System
- Heating System Uses Gas
Listing and Financial Details
- Property Available on 11/11/25
- Long Term Lease
Community Details
Overview
- Country Club Forest 01 Subdivision
Recreation
- Golf Course Community
Pet Policy
- Pet Deposit Required
- The building has rules on how big a pet can be within a unit
Map
Property History
| Date | Event | Price | List to Sale | Price per Sq Ft |
|---|---|---|---|---|
| 11/10/2025 11/10/25 | For Rent | $2,300 | +31.4% | -- |
| 05/18/2025 05/18/25 | Off Market | $1,750 | -- | -- |
| 04/01/2024 04/01/24 | Rented | $2,225 | 0.0% | -- |
| 03/23/2024 03/23/24 | Under Contract | -- | -- | -- |
| 12/24/2023 12/24/23 | Price Changed | $2,225 | -3.3% | $1 / Sq Ft |
| 09/01/2023 09/01/23 | For Rent | $2,300 | +12.2% | -- |
| 06/24/2022 06/24/22 | Off Market | $2,050 | -- | -- |
| 06/23/2022 06/23/22 | Rented | $2,100 | +2.4% | -- |
| 06/02/2022 06/02/22 | For Rent | $2,050 | +17.1% | -- |
| 12/30/2021 12/30/21 | Off Market | $1,750 | -- | -- |
| 05/22/2020 05/22/20 | Rented | $1,750 | -2.5% | -- |
| 04/22/2020 04/22/20 | Under Contract | -- | -- | -- |
| 01/15/2020 01/15/20 | For Rent | $1,795 | +2.6% | -- |
| 01/13/2019 01/13/19 | Rented | $1,750 | 0.0% | -- |
| 12/14/2018 12/14/18 | Under Contract | -- | -- | -- |
| 09/26/2018 09/26/18 | For Rent | $1,750 | -- | -- |
Source: Houston Association of REALTORS®
MLS Number: 29981517
APN: 3480-01-00900
- 207 Willowick Dr
- 200 Broken Bough Ln
- 112 Timberside Dr
- 5030-1 W Davis St
- 206 Virginia Ln
- 109 Timberside Dr
- 112 Broken Bough Ln
- 112 Kirkwood Ln
- 3113 Wilson Rd
- 111 Rigby Owen Rd
- 901 Longmire Rd Unit 51
- 901 Longmire Rd Unit 54
- 50 Village Hill Dr
- 405 Shadywood Cir
- 1719 Summergate Dr
- 104 Camelot Place Ct
- 109 Camelot Place Ct
- 2513 Holly Laurel Manor
- 1704 Cindy Ln
- 2500 Amy Lee Dr
- 111 Shadylyn Dr
- 2300 N 336 Loop W
- 3113 Wilson Rd
- 111 Rigby Owen Rd
- 2200 N Loop 336 W
- 200 Fountains Ln
- 418 Oakhill Dr
- 2039 Longmire Villas Ct
- 210 Oakcrest Unit A
- 121 Wickersham Unit A
- 156 Camelot Place Ct
- 1840 Longmire Rd
- 3400 N Loop 336 W
- 2201 Montgomery Park Blvd
- 1945 Westview Blvd
- 3300 N Loop 336 W
- 1900 Westview Blvd
- 2200 Montgomery Park Blvd
- 1515 Wilson Rd
- 2211 Montgomery Park Blvd
Ask me questions while you tour the home.
