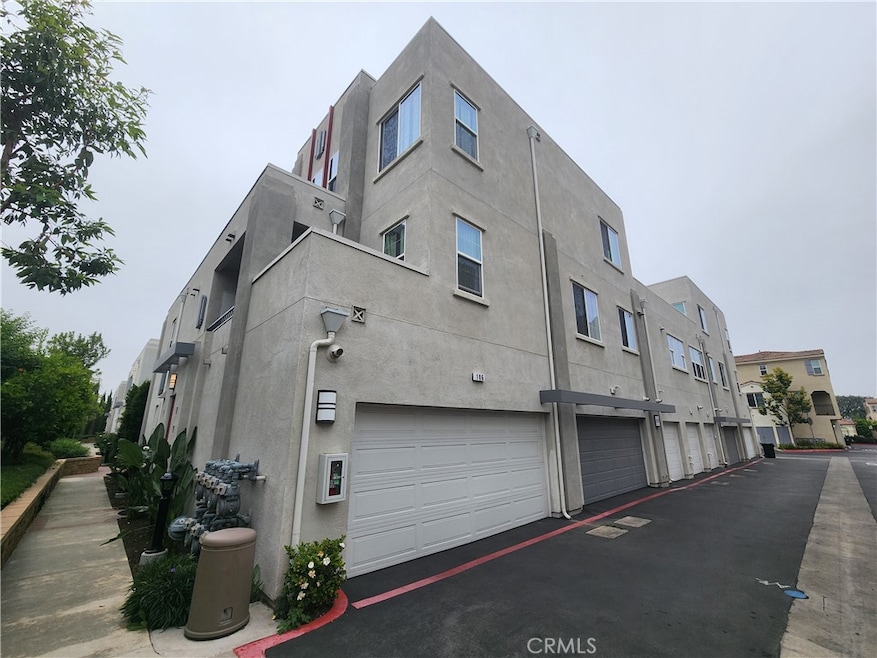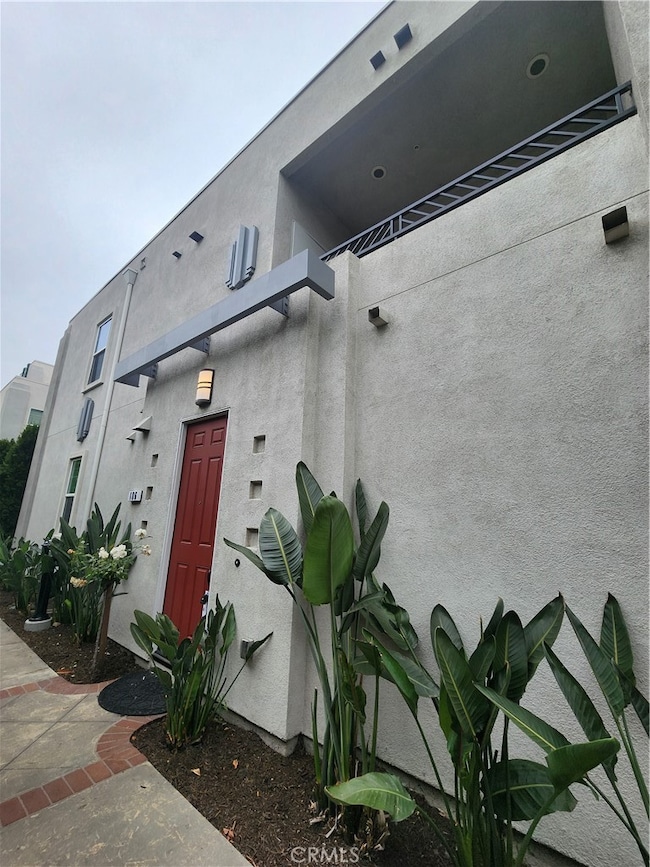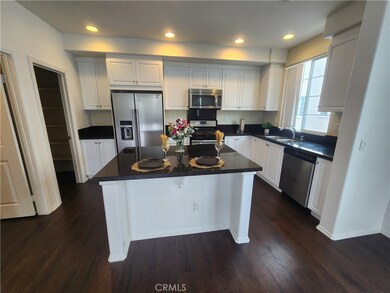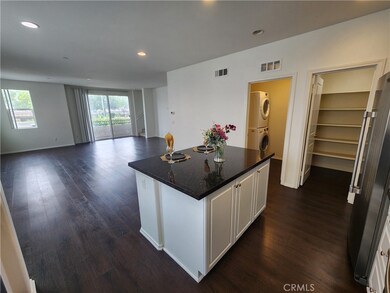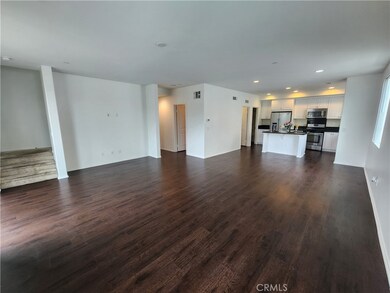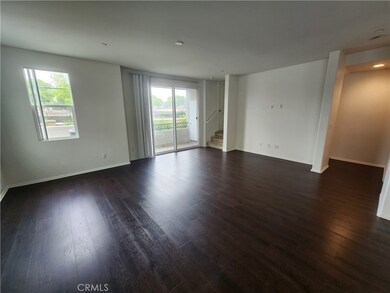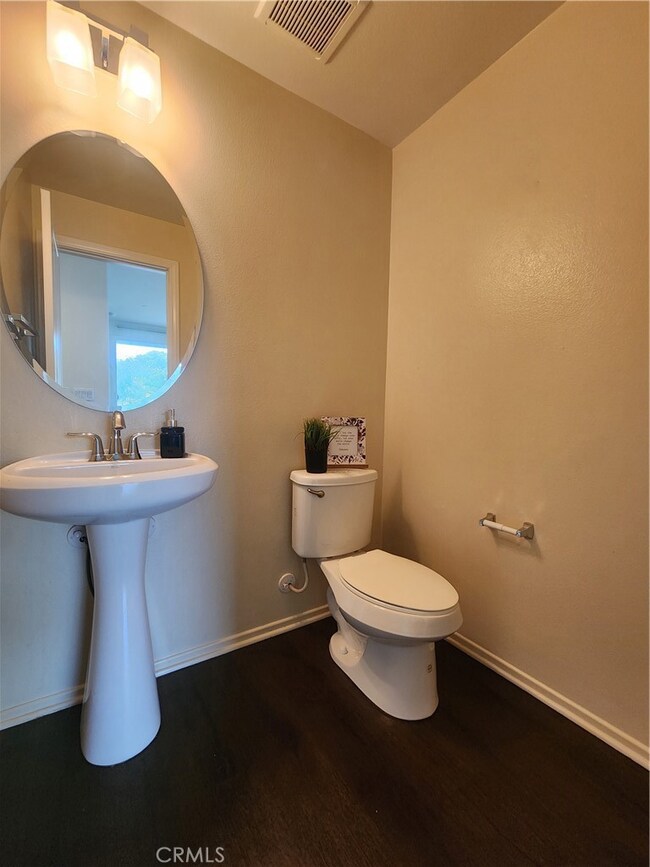106 Macintosh Way Upland, CA 91786
Highlights
- No HOA
- Neighborhood Views
- 2 Car Attached Garage
- Edison Elementary School Rated A-
- Community Pool
- 2-minute walk to Olivedale Park
About This Home
This 3 story, 3 bedrooms, 2.5 bathroom and 2 car garage Condo is now available. Wood flooring throughout and neutral carpet in the bedrooms. Open floor plan kitchen and living room. Kitchen has granite counter tops, center island, pantry and includes refrigerator, stovetop/oven, microwave and dishwasher stainless steel appliances. Living room has sliding doors that lead to a balcony. Laundry closet includes stacked washer and dryer. Primary bedroom has large closet and private bathroom. The other 3 bedrooms are spacious with plenty of closet space. Located near the 10 freeway, restaurants, parks and shopping centers.
Listing Agent
JDRS Property Management Inc. Brokerage Email: leasing@pinnacleipm.com License #02065678 Listed on: 09/23/2025
Condo Details
Home Type
- Condominium
Est. Annual Taxes
- $4,914
Year Built
- Built in 2016
Parking
- 2 Car Attached Garage
Home Design
- Entry on the 1st floor
Interior Spaces
- 1,428 Sq Ft Home
- 3-Story Property
- Living Room
- Neighborhood Views
Bedrooms and Bathrooms
- 3 Main Level Bedrooms
Laundry
- Laundry Room
- Stacked Washer and Dryer
Additional Features
- Exterior Lighting
- 1 Common Wall
- Central Air
Listing and Financial Details
- Security Deposit $3,250
- 12-Month Minimum Lease Term
- Available 9/23/25
- Tax Tract Number 18697
- Assessor Parcel Number 1046574520000
Community Details
Overview
- No Home Owners Association
- 10 Units
Recreation
- Community Pool
Pet Policy
- Pet Deposit $500
- Breed Restrictions
Map
Source: California Regional Multiple Listing Service (CRMLS)
MLS Number: TR25223402
APN: 1046-574-52
- 110 Royal Way
- 144 Royal Way
- 147 Royal Way
- 580 Katy Dr
- 152 Dorsett Ave
- 167 Sultana Ave
- 181 Dorsett Ave
- 696 E 9th St
- 556 D St
- 253 N 8th Ave
- 278 S Campus Ave
- 511 D St
- 119 N 1st Ave
- 308 S Campus Ave
- Plan 3 at Towns on First - Towns On First
- Plan 4 at Towns on First - Towns On First
- 524 E Arrow Hwy
- 355 S 3rd Ave
- 265 N 10th Ave
- 345 S Euclid Ave
- 126 Macintosh Way
- 152 Dorsett Ave
- 000 Upland
- 329 N Campus Ave
- 123 N 1st Ave
- 410 E Arrow Hwy
- 430 E Arrow Hwy
- 540 E 7th St Unit K
- 650 N 3rd Ave
- 333 S Euclid Ave
- 278 N 11th Ave
- 1205 E 9th St
- 256 Euclid Place Unit B
- 128 Wiseman Way
- 1368 Anise Way
- 244 Garnet Way Unit D
- 748 N Campus Ave
- 818 N Campus Ave
- 435 W 9th St Unit A-7
- 855 N Campus Ave
