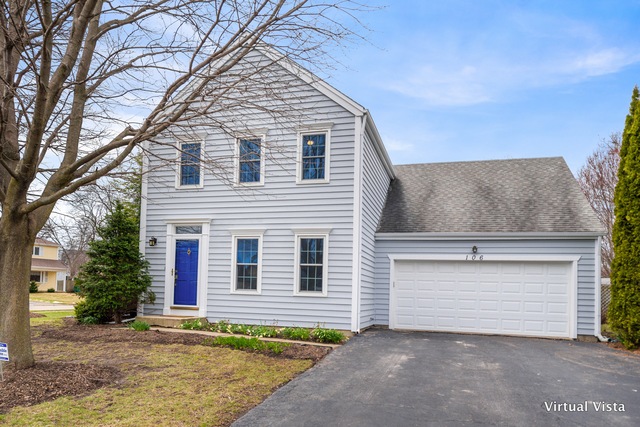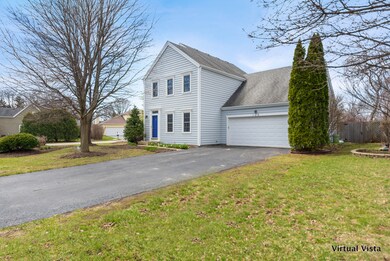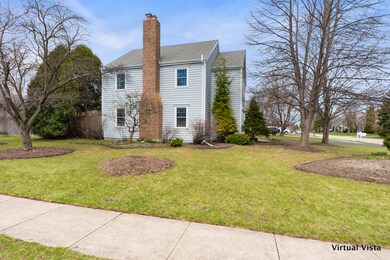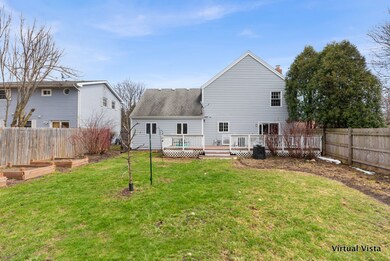
106 Mainsail Dr Unit 1 Third Lake, IL 60030
Highlights
- Mature Trees
- Deck
- Wood Flooring
- Grayslake North High School Rated A
- Recreation Room
- Corner Lot
About This Home
As of June 2019This charming, open floorplan home nestled in the lake community of Mariners Cove could be your new home. The bright & spacious updated kitchen opens to the dining & living room & looks out to the back yard. You will adore the contemporary paint colors, crown molding, fireplace & wide plank wood floors on the first floor. Upstairs you will find three spacious bedrooms that feature barn door details on the large closets & new paint. The finished basement with full bath, laundry, storage & bar offers the extra space you need for guests or recreation. Outside the deck has been designed for outdoor living, overlooking the fully fenced yard with native plantings, garden boxes & many mature trees. The two car garage has a shop & access to a large full height attic. Just out the door the neighborhood offers a park, private beach, two private lakes & forest preserve. With the newly painted exterior, newer HVAC, updated lighting, & tuck-pointed chimney this home is a wonderfully maintained gem.
Last Agent to Sell the Property
Theresa Mugerditchian
Charles Rutenberg Realty of IL Listed on: 04/19/2019
Home Details
Home Type
- Single Family
Est. Annual Taxes
- $7,952
Year Built
- 1986
Lot Details
- Fenced Yard
- Property has an invisible fence for dogs
- Corner Lot
- Mature Trees
HOA Fees
- $13 per month
Parking
- Attached Garage
- Garage Door Opener
- Driveway
- Parking Included in Price
- Garage Is Owned
Home Design
- Slab Foundation
- Asphalt Rolled Roof
- Cedar
Interior Spaces
- Separate Shower
- Dry Bar
- Wood Burning Fireplace
- Fireplace With Gas Starter
- Recreation Room
- Storage Room
- Wood Flooring
Kitchen
- Breakfast Bar
- Oven or Range
- Microwave
- Dishwasher
- Disposal
Laundry
- Dryer
- Washer
Finished Basement
- Partial Basement
- Finished Basement Bathroom
- Crawl Space
- Basement Window Egress
Outdoor Features
- Deck
Utilities
- Forced Air Heating and Cooling System
- Heating System Uses Gas
- Water Rights
Listing and Financial Details
- Homeowner Tax Exemptions
- $8,500 Seller Concession
Ownership History
Purchase Details
Home Financials for this Owner
Home Financials are based on the most recent Mortgage that was taken out on this home.Purchase Details
Home Financials for this Owner
Home Financials are based on the most recent Mortgage that was taken out on this home.Purchase Details
Home Financials for this Owner
Home Financials are based on the most recent Mortgage that was taken out on this home.Similar Home in the area
Home Values in the Area
Average Home Value in this Area
Purchase History
| Date | Type | Sale Price | Title Company |
|---|---|---|---|
| Warranty Deed | $238,500 | Chicago Title | |
| Warranty Deed | $220,000 | Chicago Title Insurance Co | |
| Warranty Deed | $188,000 | -- |
Mortgage History
| Date | Status | Loan Amount | Loan Type |
|---|---|---|---|
| Open | $221,306 | FHA | |
| Closed | $218,406 | FHA | |
| Previous Owner | $207,000 | New Conventional | |
| Previous Owner | $209,000 | Purchase Money Mortgage | |
| Previous Owner | $184,000 | New Conventional | |
| Previous Owner | $35,000 | Credit Line Revolving | |
| Previous Owner | $131,500 | Unknown | |
| Previous Owner | $122,000 | No Value Available |
Property History
| Date | Event | Price | Change | Sq Ft Price |
|---|---|---|---|---|
| 06/21/2019 06/21/19 | Sold | $238,500 | -0.6% | $132 / Sq Ft |
| 05/03/2019 05/03/19 | Pending | -- | -- | -- |
| 04/29/2019 04/29/19 | For Sale | $240,000 | 0.0% | $133 / Sq Ft |
| 04/21/2019 04/21/19 | Pending | -- | -- | -- |
| 04/19/2019 04/19/19 | For Sale | $240,000 | +9.1% | $133 / Sq Ft |
| 11/13/2014 11/13/14 | Sold | $220,000 | -3.9% | $122 / Sq Ft |
| 10/09/2014 10/09/14 | Pending | -- | -- | -- |
| 09/30/2014 09/30/14 | Price Changed | $229,000 | -3.0% | $127 / Sq Ft |
| 07/31/2014 07/31/14 | For Sale | $236,000 | -- | $131 / Sq Ft |
Tax History Compared to Growth
Tax History
| Year | Tax Paid | Tax Assessment Tax Assessment Total Assessment is a certain percentage of the fair market value that is determined by local assessors to be the total taxable value of land and additions on the property. | Land | Improvement |
|---|---|---|---|---|
| 2024 | $7,952 | $92,653 | $25,846 | $66,807 |
| 2023 | $8,352 | $80,984 | $22,591 | $58,393 |
| 2022 | $8,352 | $81,181 | $13,370 | $67,811 |
| 2021 | $8,267 | $78,029 | $12,851 | $65,178 |
| 2020 | $8,286 | $74,242 | $12,227 | $62,015 |
| 2019 | $7,999 | $71,229 | $11,731 | $59,498 |
| 2018 | $9,946 | $86,571 | $18,331 | $68,240 |
| 2017 | $10,004 | $83,013 | $17,243 | $65,770 |
| 2016 | $9,594 | $76,630 | $15,917 | $60,713 |
| 2015 | $9,344 | $70,007 | $14,541 | $55,466 |
| 2014 | $8,523 | $64,261 | $11,084 | $53,177 |
| 2012 | $8,385 | $67,113 | $11,576 | $55,537 |
Agents Affiliated with this Home
-
T
Seller's Agent in 2019
Theresa Mugerditchian
Charles Rutenberg Realty of IL
-

Buyer's Agent in 2019
Lisa Wolf
Keller Williams North Shore West
(224) 627-5600
4 in this area
1,150 Total Sales
-

Seller's Agent in 2014
Laura Rivera
@ Properties
(312) 213-7844
28 Total Sales
-
G
Buyer's Agent in 2014
Glenn Rickel
Redfin Corporation
Map
Source: Midwest Real Estate Data (MRED)
MLS Number: MRD10349455
APN: 06-24-402-010
- 400 Seafarer Dr
- 2 Spinnaker Ct
- 34741 N Lake Shore Dr
- 33978 N Lake Rd
- 34405 N Bobolink Trail
- 531 Crystal Place
- 18550 W Sterling Ct
- 34871 N Lake Shore Dr
- 34271 N Tangueray Dr
- 18376 W Springwood Dr
- 18602 W Meander Dr
- 7817 Cascade Way
- 699 Snow Cap Ct
- 33762 N Oak St
- 18641 W Main St
- 735 Ravinia Dr
- 528 Cliffwood Ln
- 7612 Cascade Way
- 33670 N Lake Shore Dr
- 968 Knowles Rd



