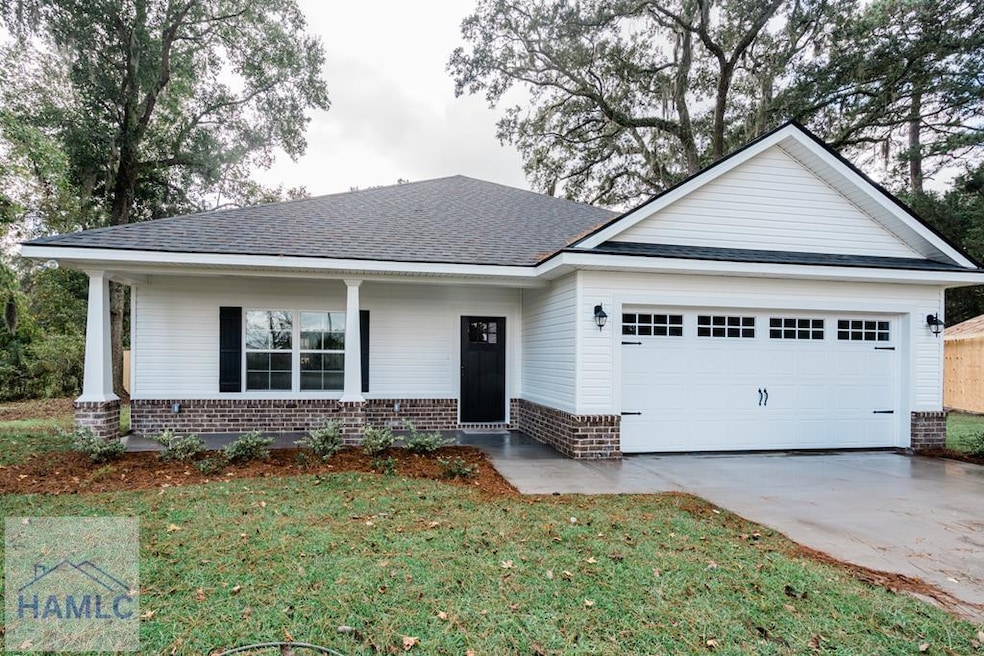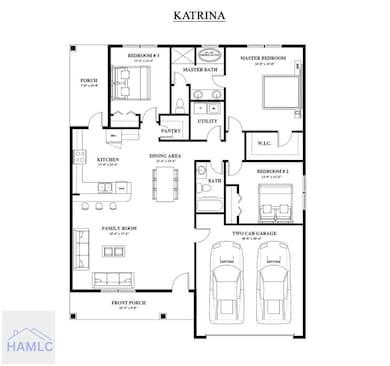Estimated payment $1,653/month
Highlights
- Home Under Construction
- Traditional Architecture
- Eat-In Kitchen
- Soaking Tub in Primary Bathroom
- 2 Car Attached Garage
- Patio
About This Home
This floor plan is called the "Katrina Plan." This is a one-story open concept floor plan with three bedrooms and two full baths. As you walk through the front door it will take you to the open family room, dining area, and kitchen. You will be sure to love the spacious pantry, island, and cabinet space. The master bedroom & private bathroom will come with a walk-in closet, double vanity sink, garden tub, and shower. This floor plan also has a walk-in laundry room conveniently located in the hallway. Through the family room you will find access to the two-car garage. You do not want to miss out on this build! **Pictures are from a previous build and may include upgrades.**
Listing Agent
The Liberty Group Brokerage Phone: 9124327726 License #449194 Listed on: 07/10/2025
Home Details
Home Type
- Single Family
Year Built
- 2025
Lot Details
- 0.6 Acre Lot
- Irrigation
HOA Fees
- $25 Monthly HOA Fees
Parking
- 2 Car Attached Garage
- Driveway
Home Design
- Traditional Architecture
- Slab Foundation
- Shingle Roof
- Vinyl Siding
Interior Spaces
- 1,525 Sq Ft Home
- 1-Story Property
- Sheet Rock Walls or Ceilings
- Laundry Room
Kitchen
- Eat-In Kitchen
- Electric Range
- Microwave
- Dishwasher
Flooring
- Carpet
- Luxury Vinyl Tile
Bedrooms and Bathrooms
- 3 Bedrooms
- 2 Full Bathrooms
- Dual Vanity Sinks in Primary Bathroom
- Soaking Tub in Primary Bathroom
- Soaking Tub
- Separate Shower
Utilities
- Central Heating and Cooling System
- Heat Pump System
- Underground Utilities
- Electric Water Heater
- Septic Tank
Additional Features
- Energy-Efficient Insulation
- Patio
Community Details
- Grove Park Subdivision
Listing and Financial Details
- Assessor Parcel Number 1013
Map
Home Values in the Area
Average Home Value in this Area
Property History
| Date | Event | Price | List to Sale | Price per Sq Ft |
|---|---|---|---|---|
| 07/10/2025 07/10/25 | For Sale | $259,900 | -- | $170 / Sq Ft |
Source: Hinesville Area Board of REALTORS®
MLS Number: 161221
- 284 E Pine St
- 609 Clover St
- 895 S 1st St
- 890 E Cherry St Unit 102
- 650 Lanes Bridge Rd
- 775 Catherine St
- 60 Riverside Dr
- 34 Riverside Dr
- 267 Rodman Rd
- 45 Logan Ct SE
- 110 Nobles Dr
- 235 Pine View Rd SE
- 302 Mcclelland Loop NE
- 149 Franklin Tree Dr NE
- 335 Archie Way NE
- 86 Carson St NE
- 68 Lincoln Way NE
- 41 Thicket Rd
- 62 Whippoorwill Way NE
- 53 Allen Rawls Way SE


