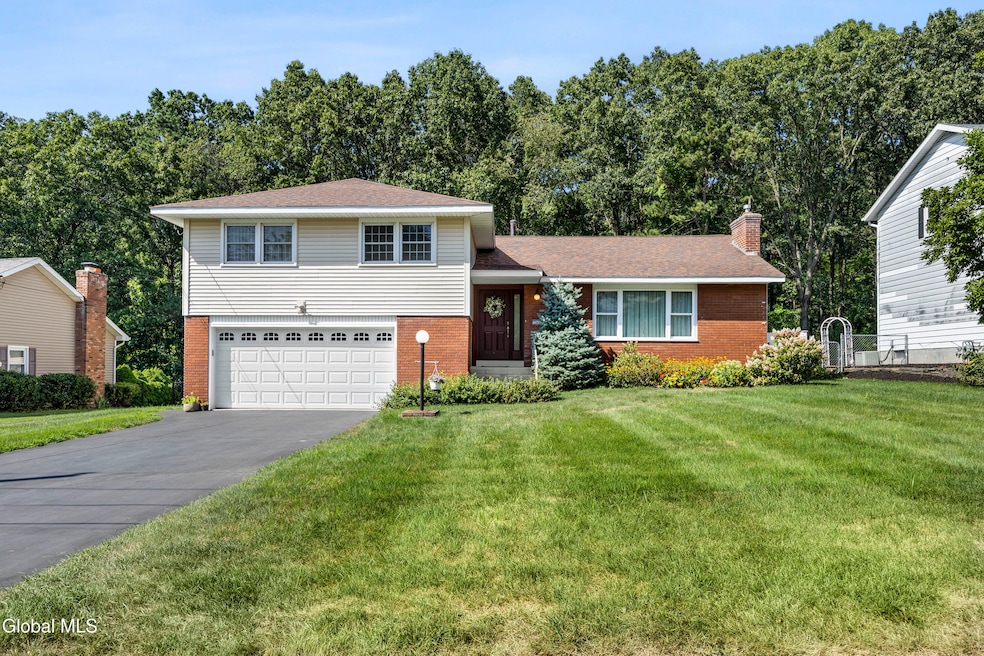
106 Marie Pkwy Albany, NY 12211
Estimated payment $3,537/month
Highlights
- Popular Property
- Custom Home
- Wood Flooring
- Southgate School Rated A-
- Living Room with Fireplace
- Stone Countertops
About This Home
A rare opportunity, updated, spacious Custom Split-Level in Prime Loudonville Location! Nestled on a quiet street w/over 2,600 sqft of bright, open space featuring 3 bedrooms & 2 full baths, lg living room, dining room, family/tv room, basement, and a enormous flex space for all of your lifestyle demands. Sun-filled rooms, generous gathering spaces, and a functional flow make this home ideal for both daily living and entertaining. The flex space is so versatile that it could be your grand primary suite, in-law space for multigenerational living, home office or even a gym. Open to the DR and LR, the kitchen layout is ideal for all of your gatherings. Don't forget the multi-tier concrete patio as it sits against the ''forever wild'' woods. Just steps from the Crossings, this home has it all!
Home Details
Home Type
- Single Family
Est. Annual Taxes
- $6,547
Year Built
- Built in 1968 | Remodeled
Lot Details
- 0.28 Acre Lot
- Vinyl Fence
- Back Yard Fenced
- Landscaped
- Level Lot
- Front and Back Yard Sprinklers
- Garden
Parking
- 2 Car Attached Garage
- Garage Door Opener
- Driveway
Home Design
- Custom Home
- Split Level Home
- Brick Exterior Construction
- Vinyl Siding
- Asphalt
Interior Spaces
- 2,624 Sq Ft Home
- Paddle Fans
- Wood Burning Fireplace
- Gas Fireplace
- French Doors
- Sliding Doors
- Family Room
- Living Room with Fireplace
- 2 Fireplaces
- Dining Room
- Storm Doors
Kitchen
- Eat-In Kitchen
- Convection Oven
- Electric Oven
- Cooktop with Range Hood
- ENERGY STAR Qualified Dishwasher
- Kitchen Island
- Stone Countertops
- Disposal
Flooring
- Wood
- Tile
Bedrooms and Bathrooms
- 3 Bedrooms
- Walk-In Closet
- Bathroom on Main Level
- 2 Full Bathrooms
- Ceramic Tile in Bathrooms
Laundry
- Dryer
- Washer
Unfinished Basement
- Basement Fills Entire Space Under The House
- Laundry in Basement
Outdoor Features
- Patio
- Exterior Lighting
- Shed
- Pergola
Schools
- Colonie Central High School
Utilities
- Ductless Heating Or Cooling System
- Forced Air Heating and Cooling System
- Heating System Uses Natural Gas
- Gas Water Heater
- High Speed Internet
Community Details
- No Home Owners Association
Listing and Financial Details
- Legal Lot and Block 32.000 / 8
- Assessor Parcel Number 012689 43.1-8-32
Map
Home Values in the Area
Average Home Value in this Area
Tax History
| Year | Tax Paid | Tax Assessment Tax Assessment Total Assessment is a certain percentage of the fair market value that is determined by local assessors to be the total taxable value of land and additions on the property. | Land | Improvement |
|---|---|---|---|---|
| 2024 | $6,481 | $147,000 | $36,700 | $110,300 |
| 2023 | $6,352 | $147,000 | $36,700 | $110,300 |
| 2022 | $6,247 | $147,000 | $36,700 | $110,300 |
| 2021 | $6,160 | $147,000 | $36,700 | $110,300 |
| 2020 | $4,902 | $147,000 | $36,700 | $110,300 |
| 2019 | $3,088 | $147,000 | $36,700 | $110,300 |
| 2018 | $4,742 | $147,000 | $36,700 | $110,300 |
| 2017 | $0 | $147,000 | $36,700 | $110,300 |
| 2016 | $4,715 | $147,000 | $36,700 | $110,300 |
| 2015 | -- | $147,000 | $36,700 | $110,300 |
| 2014 | -- | $147,000 | $36,700 | $110,300 |
Property History
| Date | Event | Price | Change | Sq Ft Price |
|---|---|---|---|---|
| 08/15/2025 08/15/25 | For Sale | $549,000 | +104.1% | $209 / Sq Ft |
| 04/14/2014 04/14/14 | Sold | $269,000 | 0.0% | $102 / Sq Ft |
| 03/21/2014 03/21/14 | For Sale | $269,000 | -- | $102 / Sq Ft |
| 02/12/2014 02/12/14 | Pending | -- | -- | -- |
Purchase History
| Date | Type | Sale Price | Title Company |
|---|---|---|---|
| Warranty Deed | $269,000 | None Available | |
| Warranty Deed | $260,000 | Hicks & Bailly | |
| Warranty Deed | $260,000 | None Available | |
| Warranty Deed | $147,000 | -- |
Mortgage History
| Date | Status | Loan Amount | Loan Type |
|---|---|---|---|
| Open | $215,200 | No Value Available | |
| Previous Owner | $25,000 | Credit Line Revolving | |
| Previous Owner | $230,000 | No Value Available |
Similar Homes in Albany, NY
Source: Global MLS
MLS Number: 202523932
APN: 012689-043-001-0008-032-000-0000
- 47 Joy Dr
- 4 Delia St
- 12 Lynnwood Dr
- 22 Edenfield St
- 15 Edenfield St
- 16 Lorna Ln
- 10 Tower Heights
- 16 Delia St
- 18 Delia St
- 17 Delia St
- 19 Edenfield St
- 11 Delia St
- 6 Briarwood Rd
- 7 Delia St
- 66 Pheasant Ridge Dr
- 62 Pheasant Ridge Dr
- Kingston Plan at Cold Spring
- Clinton Plan at Cold Spring
- Portsmouth Plan at Cold Spring
- Prescott Plan at Cold Spring
- 18 Briarwood Rd
- 475 Loudon Rd
- 12 Glennon Rd
- 5 Bayberry Dr Unit B
- 4000 Florence Dr
- 32 Aviation Rd
- 1-5 Denise Dr
- 14 Holly Ln
- 669 Watervliet Shaker Rd
- 740 Watervliet Shaker Rd
- 99 Fiddlers Ln
- 420 Sand Creek Rd
- 22 Commodore St Unit B
- 30 Wilkins Ave
- 173 Doorstone Dr
- 67 Sand Creek Rd Unit 1
- 64 Sand Creek Rd Unit main building
- 1 Lindberg Dr Unit 2
- 15 Winthrop St Unit A - 1st Floor
- 28 Everett Road Extension






