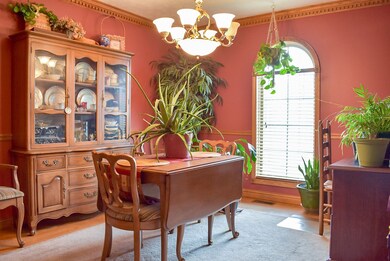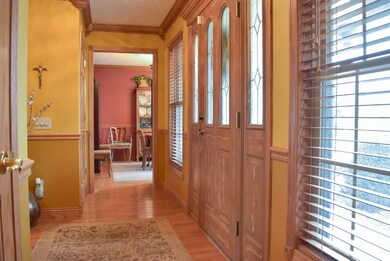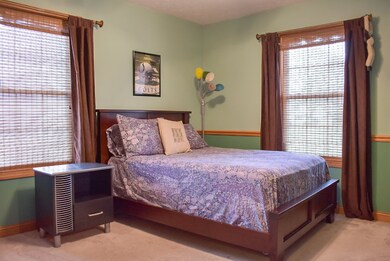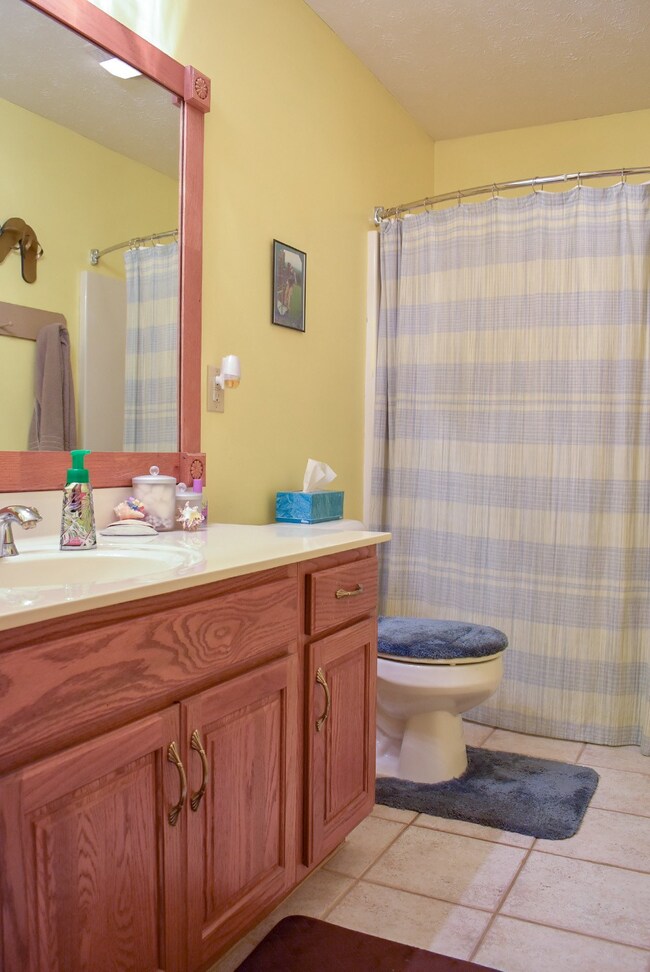106 Maxey Ct Tipton, IN 46072
Estimated Value: $332,714 - $405,000
Highlights
- Primary Bedroom Suite
- 0.47 Acre Lot
- Ranch Style House
- Tipton High School Rated 9+
- Open Floorplan
- Backs to Open Ground
About This Home
As of January 2019The quality really shows in the beautiful Maxey built home on southern edge of Tipton. Attractive home with brick front showcasing the awesome front porch with room for seating, 2 gable windows in high roof pitch gives this home that executive feel this area offers. Oak floored impressive foyer upon entering with coat closet. Home offers beautiful oak custom trim thru out with dental crown molding and 4 stately solid oak columns upon entering large Great Room with tray ceiling, gas fireplace with brick hearth. Awesome eat in kitchen with center island with bar and oak cabinets with crown molding and everyday eating area. Dining room is off kitchen with carpet surrounded by hardwood flooring. Split bedroom plan with 2 bedrooms and full bath on left side of house and 16x16 master bedroom with huge master bath offering whirlpool tub, separate shower, twin vanity and double doors. Large utility room. Home is on crawl space and has floored attic access, 2 car attached garage with long concrete drive, and garage service door. Garage also has separate mechanical room for furnace, brand new water heater, and water softener along with additional storage. Tipton Schools. Large almost 1/2 acre lot in quiet neighborhood.
Home Details
Home Type
- Single Family
Est. Annual Taxes
- $1,178
Year Built
- Built in 2002
Lot Details
- 0.47 Acre Lot
- Backs to Open Ground
- Landscaped
- Level Lot
- Irrigation
Parking
- 2 Car Attached Garage
- Garage Door Opener
- Driveway
Home Design
- Ranch Style House
- Brick Exterior Construction
- Shingle Roof
- Asphalt Roof
- Vinyl Construction Material
Interior Spaces
- Open Floorplan
- Woodwork
- Crown Molding
- Tray Ceiling
- Gas Log Fireplace
- Double Pane Windows
- Entrance Foyer
- Great Room
- Living Room with Fireplace
- Formal Dining Room
- Storage In Attic
- Fire and Smoke Detector
Kitchen
- Eat-In Kitchen
- Breakfast Bar
- Kitchen Island
- Laminate Countertops
- Built-In or Custom Kitchen Cabinets
- Disposal
Flooring
- Wood
- Carpet
- Tile
Bedrooms and Bathrooms
- 3 Bedrooms
- Primary Bedroom Suite
- Split Bedroom Floorplan
- Walk-In Closet
- 2 Full Bathrooms
- Whirlpool Bathtub
- Separate Shower
Laundry
- Laundry on main level
- Washer and Electric Dryer Hookup
Basement
- Sump Pump
- Crawl Space
Location
- Suburban Location
Utilities
- Forced Air Heating and Cooling System
- Heating System Uses Gas
- Septic System
Listing and Financial Details
- Assessor Parcel Number 80-11-14-502-006.000-001
Ownership History
Purchase Details
Home Financials for this Owner
Home Financials are based on the most recent Mortgage that was taken out on this home.Purchase Details
Home Values in the Area
Average Home Value in this Area
Purchase History
| Date | Buyer | Sale Price | Title Company |
|---|---|---|---|
| Greene Henry R | $220,000 | -- | |
| Beth A Kesling | $184,900 | First American Title Ins. Vom |
Property History
| Date | Event | Price | List to Sale | Price per Sq Ft |
|---|---|---|---|---|
| 01/25/2019 01/25/19 | Sold | $220,000 | -4.3% | $117 / Sq Ft |
| 01/15/2019 01/15/19 | Pending | -- | -- | -- |
| 11/12/2018 11/12/18 | For Sale | $229,900 | -- | $122 / Sq Ft |
Tax History Compared to Growth
Tax History
| Year | Tax Paid | Tax Assessment Tax Assessment Total Assessment is a certain percentage of the fair market value that is determined by local assessors to be the total taxable value of land and additions on the property. | Land | Improvement |
|---|---|---|---|---|
| 2024 | $1,697 | $271,100 | $30,400 | $240,700 |
| 2023 | $1,790 | $254,700 | $30,400 | $224,300 |
| 2022 | $1,727 | $233,100 | $30,400 | $202,700 |
| 2021 | $1,697 | $212,900 | $25,300 | $187,600 |
| 2020 | $1,603 | $201,900 | $25,300 | $176,600 |
| 2019 | $1,290 | $182,200 | $25,300 | $156,900 |
| 2018 | $1,238 | $178,600 | $25,300 | $153,300 |
| 2017 | $1,178 | $171,800 | $25,300 | $146,500 |
| 2016 | $1,013 | $169,400 | $25,300 | $144,100 |
| 2014 | $608 | $170,200 | $25,300 | $144,900 |
| 2013 | $608 | $171,800 | $25,300 | $146,500 |
Map
Source: Indiana Regional MLS
MLS Number: 201850624
APN: 80-11-14-502-006.000-001
- 1615 S Main St
- 3349 S State Road 19
- 307 W Adams St
- 407 Southwood Dr
- 316 W Adams St
- 128 1st St
- 2787 W Old State Road 28
- 0 Lot 6 Unit MBR21989222
- 0 Lot 6 Unit 202423648
- 0000 State Road 28
- 0 Lot 5 Unit 202423650
- 0 Lot 5 Unit MBR21989216
- 737 Mulberry Ln
- 715 Willow Branch
- 315 W Washington St
- 312 N West St
- 1130 E Jefferson St
- 329 Columbia Ave
- 337 Sweetland Ave
- 401 Sweetland Ave






