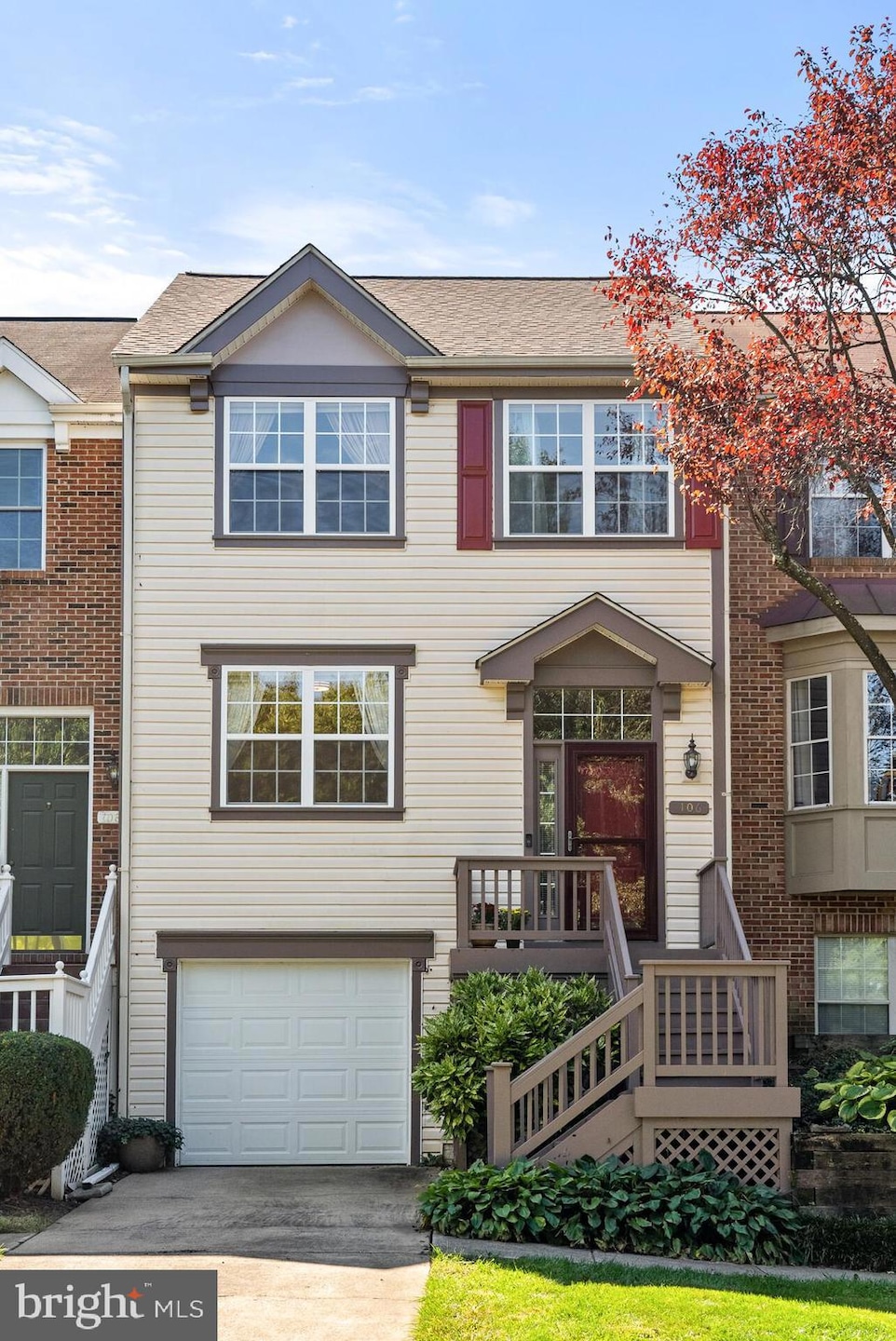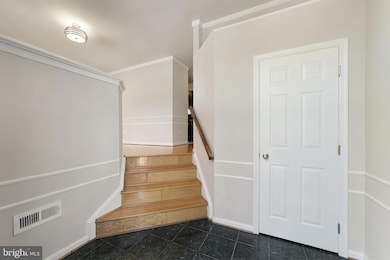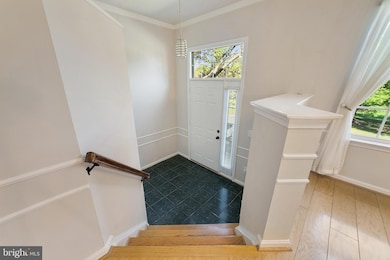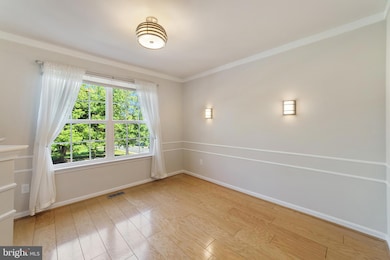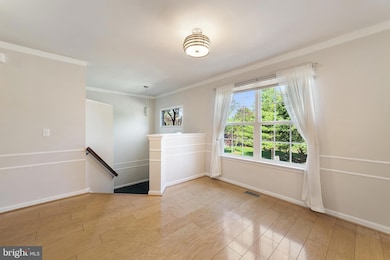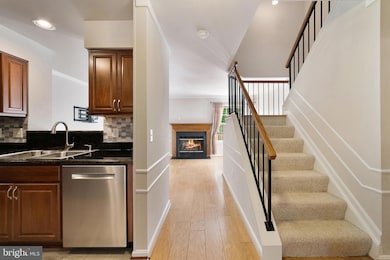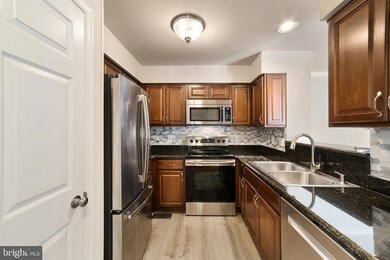106 Mcilhaney Way Purcellville, VA 20132
Highlights
- Deck
- Recreation Room
- Upgraded Countertops
- Emerick Elementary School Rated A
- 1 Fireplace
- Community Pool
About This Home
Immaculate Townhouse has been almost completely upgraded! Great location at the entrance to the community, close to shopping and restaurants. 3 levels with a 1 car garage, private fenced back yard with patio and flower garden. 3 BR, 2.5 Bath, all with granite counter tops and ceramic tile floors. Updated kitchen with stainless appliances, newer cabinets and mostly new appliances and granite countertops. Family Room with fireplace and opens to deck overlooking your patio, garden and common area. Shows wonderful. Freshly painted throughout. Pets on case by case basis. Available for immediate possession Owner/Agent No Smoking
Listing Agent
(703) 431-9008 rick.cockrill@vaalliancegroup.com Keller Williams Realty License #636656 Listed on: 11/14/2025

Townhouse Details
Home Type
- Townhome
Est. Annual Taxes
- $3,784
Year Built
- Built in 1991
Lot Details
- 1,742 Sq Ft Lot
- Backs To Open Common Area
- North Facing Home
- Privacy Fence
- Landscaped
- Back Yard
- Property is in very good condition
HOA Fees
- $110 Monthly HOA Fees
Parking
- 1 Car Attached Garage
- 1 Driveway Space
- Front Facing Garage
- Garage Door Opener
Home Design
- Block Foundation
- Frame Construction
- Asphalt Roof
Interior Spaces
- Property has 3 Levels
- Ceiling Fan
- 1 Fireplace
- Window Treatments
- Family Room Off Kitchen
- Living Room
- Dining Area
- Recreation Room
- Carpet
Kitchen
- Electric Oven or Range
- Built-In Microwave
- Freezer
- Dishwasher
- Stainless Steel Appliances
- Upgraded Countertops
- Disposal
Bedrooms and Bathrooms
- 3 Bedrooms
- Dual Flush Toilets
Laundry
- Electric Dryer
- Washer
Improved Basement
- Heated Basement
- Basement Fills Entire Space Under The House
- Interior and Exterior Basement Entry
- Garage Access
- Laundry in Basement
Outdoor Features
- Deck
- Patio
- Playground
- Rain Gutters
Schools
- Emerick Elementary School
- Blue Ridge Middle School
- Loudoun Valley High School
Utilities
- Heat Pump System
- Back Up Electric Heat Pump System
- Electric Water Heater
Listing and Financial Details
- Residential Lease
- Security Deposit $2,800
- Tenant pays for cable TV, electricity, exterior maintenance, fireplace/flue cleaning, gas, gutter cleaning, heat, frozen waterpipe damage, cooking fuel, hot water, internet, lawn/tree/shrub care, janitorial service, light bulbs/filters/fuses/alarm care, minor interior maintenance, pest control, sewer, snow removal, all utilities
- Rent includes taxes, trash removal
- No Smoking Allowed
- 12-Month Min and 24-Month Max Lease Term
- Available 11/14/25
- Assessor Parcel Number 453266557000
Community Details
Overview
- Association fees include pool(s), road maintenance, common area maintenance
- Main St Village HOA
- Main St Village Subdivision
Recreation
- Community Playground
- Community Pool
Pet Policy
- Limit on the number of pets
- Pet Size Limit
- Pet Deposit $500
- $50 Monthly Pet Rent
Map
Source: Bright MLS
MLS Number: VALO2111176
APN: 453-26-6557
- 102 Frazer Dr
- 113 Frazer Dr
- 115 Frazer Dr
- 17443 Aldershot Place
- 17431 Aldershot Place
- 221 S Maple Ave
- 14649 Fordson Ct
- 14691 Fordson Ct
- 14629 Fordson Ct
- 609 S Maple Ave
- 608 E G St
- 648 Elliot Dr
- 485 Wordsworth Cir
- 116 Desales Dr
- 401 E Loudoun Valley Dr
- 411 E A St
- Hillsboro Plan at Woodside Acres
- Robey Plan at Woodside Acres
- Chapman Plan at Woodside Acres
- Aquinnah Plan at Woodside Acres
- 708 Irvine Bank Ln
- 650 Dominion Terrace
- 111-123 N 16th St
- 116 Desales Dr
- 300 W K St
- 341 S 26th St Unit B
- 341 S 26th St Unit A
- 16821 Falconhurst Dr
- 401 Yorkshire Ridge Ct
- 221 S 32nd St
- 207 Miles Hawk Terrace
- 18285 Foundry Rd
- 37291 Grass Roots Ln
- 19 N Bridge St Unit STUDIO
- 19 N Bridge St Unit 201
- 6 W Loudoun St
- 12 W Loudoun St Unit A
- 407 Deerpath Ave SW
- 125 Clubhouse Dr SW Unit R10
- 302 Riding Trail Ct NW
