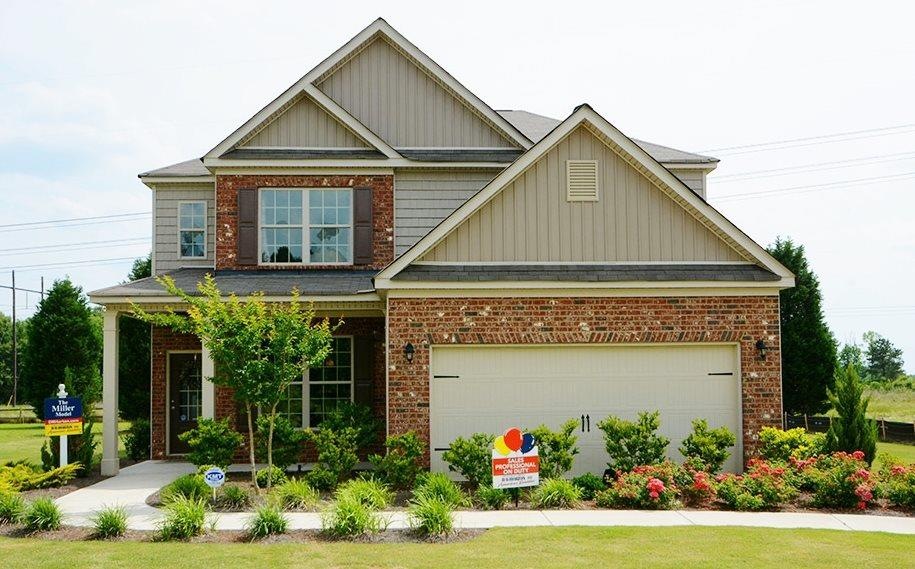
Highlights
- Wood Flooring
- Granite Countertops
- Eat-In Kitchen
- 1 Fireplace
- Covered patio or porch
- Double Pane Windows
About This Home
As of November 2015Wow!!! What a deal...Model home now for sale with upgrades galore!!! 10ft ceilings in Kitchen, family and breakfast area, Open kitchen overlooks Great Room with Fireplace, Signature Trim package, wainscotting, Formal Dining Room,upstairs loft, Large Master Suite with Trey Ceiling and Master Bath with Walk-in Closet , Covered Extended Patio, Front Porch, Hardwoods, Granite, All Stainless Appliances included. Community amenities include Family area with playground, swings, picnic tables, BBQ
Home Details
Home Type
- Single Family
Est. Annual Taxes
- $3,595
Year Built
- Built in 2012
Parking
- 2 Car Garage
Home Design
- Brick Exterior Construction
- Vinyl Siding
Interior Spaces
- 2,082 Sq Ft Home
- 2-Story Property
- 1 Fireplace
- Double Pane Windows
- Dining Room
- Storage In Attic
Kitchen
- Eat-In Kitchen
- Breakfast Bar
- Electric Range
- Dishwasher
- Kitchen Island
- Granite Countertops
Flooring
- Wood
- Carpet
- Tile
Bedrooms and Bathrooms
- 3 Bedrooms
- Split Bedroom Floorplan
Outdoor Features
- Covered patio or porch
Utilities
- Central Heating and Cooling System
- Heat Pump System
- Cable TV Available
Listing and Financial Details
- Tax Lot 25
Ownership History
Purchase Details
Home Financials for this Owner
Home Financials are based on the most recent Mortgage that was taken out on this home.Purchase Details
Home Financials for this Owner
Home Financials are based on the most recent Mortgage that was taken out on this home.Purchase Details
Home Financials for this Owner
Home Financials are based on the most recent Mortgage that was taken out on this home.Purchase Details
Home Financials for this Owner
Home Financials are based on the most recent Mortgage that was taken out on this home.Purchase Details
Purchase Details
Similar Homes in Byron, GA
Home Values in the Area
Average Home Value in this Area
Purchase History
| Date | Type | Sale Price | Title Company |
|---|---|---|---|
| Limited Warranty Deed | $263,000 | -- | |
| Warranty Deed | $237,500 | -- | |
| Warranty Deed | $180,000 | -- | |
| Warranty Deed | $164,990 | -- | |
| Warranty Deed | $156,000 | -- | |
| Deed | -- | -- |
Mortgage History
| Date | Status | Loan Amount | Loan Type |
|---|---|---|---|
| Open | $258,236 | New Conventional | |
| Previous Owner | $190,000 | New Conventional | |
| Previous Owner | $176,739 | FHA | |
| Previous Owner | $168,537 | VA |
Property History
| Date | Event | Price | Change | Sq Ft Price |
|---|---|---|---|---|
| 11/30/2015 11/30/15 | Sold | $164,990 | -4.4% | $79 / Sq Ft |
| 10/22/2015 10/22/15 | Pending | -- | -- | -- |
| 05/08/2015 05/08/15 | For Sale | $172,500 | -- | $83 / Sq Ft |
Tax History Compared to Growth
Tax History
| Year | Tax Paid | Tax Assessment Tax Assessment Total Assessment is a certain percentage of the fair market value that is determined by local assessors to be the total taxable value of land and additions on the property. | Land | Improvement |
|---|---|---|---|---|
| 2024 | $3,595 | $102,240 | $14,000 | $88,240 |
| 2023 | $3,351 | $94,800 | $11,200 | $83,600 |
| 2022 | $2,221 | $84,520 | $11,200 | $73,320 |
| 2021 | $2,234 | $71,560 | $11,200 | $60,360 |
| 2020 | $2,049 | $67,640 | $11,200 | $56,440 |
| 2019 | $2,059 | $67,640 | $11,200 | $56,440 |
| 2018 | $2,219 | $72,360 | $11,200 | $61,160 |
| 2017 | $2,230 | $72,360 | $11,200 | $61,160 |
| 2016 | $2,019 | $72,360 | $11,200 | $61,160 |
| 2015 | $2,372 | $75,040 | $11,200 | $63,840 |
| 2014 | $2,375 | $75,040 | $11,200 | $63,840 |
| 2013 | -- | $75,040 | $11,200 | $63,840 |
Agents Affiliated with this Home
-

Seller's Agent in 2015
Ethan Hutten
REAL BROKER LLC
(478) 213-0350
2 in this area
78 Total Sales
-

Seller Co-Listing Agent in 2015
Kameron Baskerville
MF REAL ESTATE FIRM
(919) 709-9536
4 Total Sales
Map
Source: Central Georgia MLS
MLS Number: 125009
APN: 054C-199
