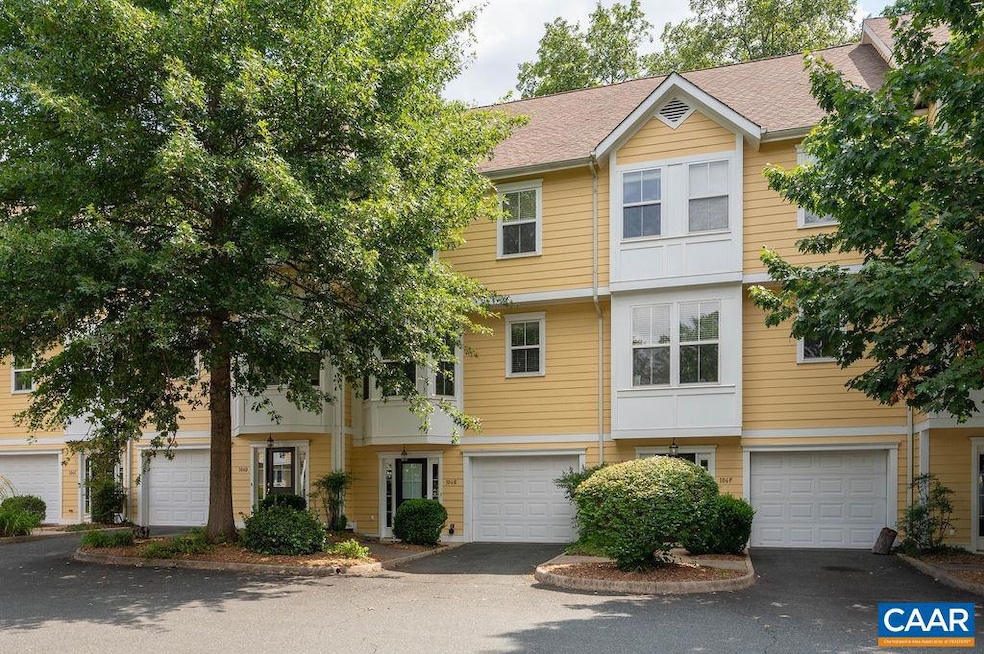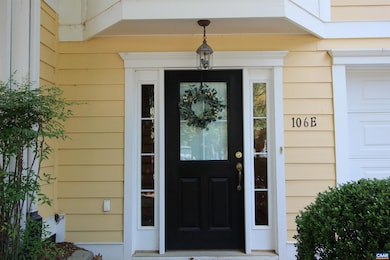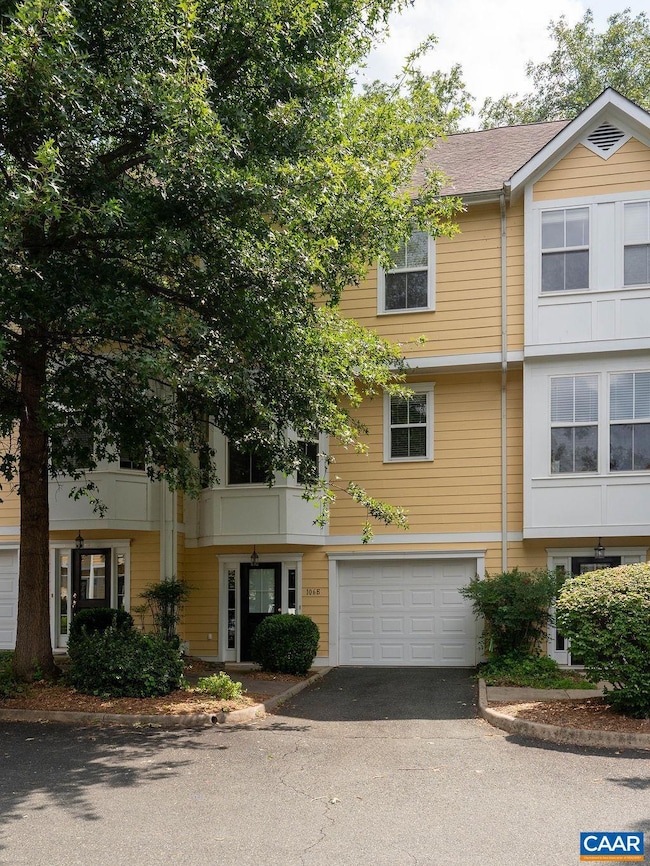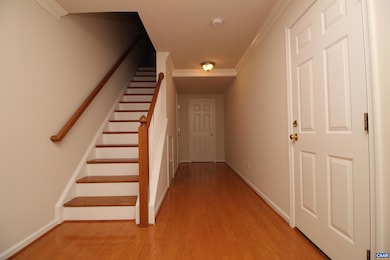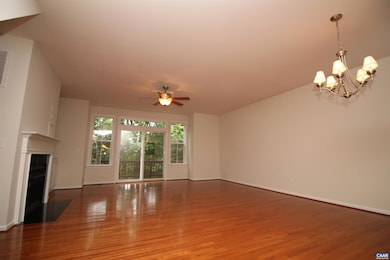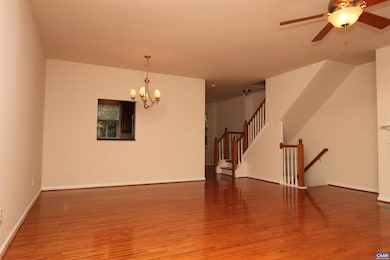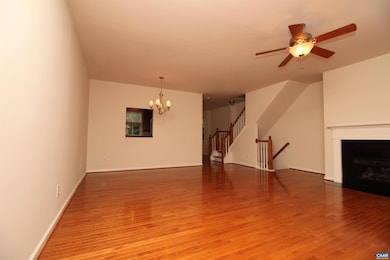106 Melbourne Park Cir Unit E Charlottesville, VA 22901
Locust Grove NeighborhoodEstimated payment $3,043/month
Highlights
- Entrance Foyer
- Central Air
- Heat Pump System
- Charlottesville High School Rated A-
- 1 Car Garage
- Gas Log Fireplace
About This Home
Welcome home to this immaculate 3-bedroom, 2.5-bathroom townhome, where every detail feels brand new. As you step inside, the new paint job enhances the sun-drenched, open floor plan. Hardwood floors guide you into a large kitchen, highlighted by a brand-new refrigerator and an adjacent breakfast room. The main living area, centered around a warm gas fireplace, opens directly onto an attached deck for effortless entertaining. Ascend to the second level to find that the updates continue with durable and modern new LVP flooring running through the hallway and into the serene primary suite. This home also includes a one-car garage and a significant unfinished space, offering excellent potential for a future gym or office. Enjoy a low-maintenance lifestyle, as the HOA covers water, sewer, and trash fees!
Listing Agent
MONTAGUE, MILLER & CO. - WESTFIELD License #0225183258 Listed on: 07/02/2025
Property Details
Home Type
- Condominium
Est. Annual Taxes
- $4,151
Year Built
- Built in 2006
HOA Fees
- $325 per month
Parking
- 1 Car Garage
- Basement Garage
- Front Facing Garage
- Garage Door Opener
Home Design
- Poured Concrete
- Stick Built Home
Interior Spaces
- 3-Story Property
- Gas Log Fireplace
- Entrance Foyer
Kitchen
- Gas Range
- Microwave
- Dishwasher
Bedrooms and Bathrooms
- 3 Bedrooms
Schools
- Greenbrier Elementary School
- Walker & Buford Middle School
- Charlottesville High School
Utilities
- Central Air
- Heat Pump System
Community Details
- Melbourne Park Condos Subdivision
Listing and Financial Details
- Assessor Parcel Number 460001390
Map
Home Values in the Area
Average Home Value in this Area
Tax History
| Year | Tax Paid | Tax Assessment Tax Assessment Total Assessment is a certain percentage of the fair market value that is determined by local assessors to be the total taxable value of land and additions on the property. | Land | Improvement |
|---|---|---|---|---|
| 2025 | $4,151 | $417,500 | $85,000 | $332,500 |
| 2024 | $4,151 | $371,900 | $70,000 | $301,900 |
| 2023 | $3,420 | $350,100 | $60,500 | $289,600 |
| 2022 | $3,142 | $321,100 | $58,500 | $262,600 |
| 2021 | $2,706 | $278,600 | $52,800 | $225,800 |
| 2020 | $2,693 | $277,200 | $52,800 | $224,400 |
| 2019 | $2,685 | $276,400 | $52,000 | $224,400 |
| 2018 | $1,336 | $275,000 | $52,000 | $223,000 |
| 2017 | $2,416 | $248,100 | $60,800 | $187,300 |
| 2016 | $2,132 | $218,200 | $47,900 | $170,300 |
| 2015 | $2,458 | $258,700 | $51,000 | $207,700 |
| 2014 | $2,458 | $258,700 | $51,000 | $207,700 |
Property History
| Date | Event | Price | List to Sale | Price per Sq Ft |
|---|---|---|---|---|
| 07/02/2025 07/02/25 | For Sale | $450,000 | -- | $290 / Sq Ft |
Purchase History
| Date | Type | Sale Price | Title Company |
|---|---|---|---|
| Deed | -- | -- | |
| Grant Deed | $249,000 | Chicago Title Ins Co | |
| Deed | $285,000 | -- |
Source: Charlottesville area Association of Realtors®
MLS Number: 666432
APN: 460-001-390
- 1032 Cheshire Ct
- 964 Sutton Ct
- 1720 Treesdale Way
- 615 Rio Rd E
- 1008 Locust Ln
- 1151 Pen Park Rd
- 1149 Pen Park Rd
- 630 Park St Unit L
- 630 Park St Unit O
- 1220 Smith St
- 609 Wine Cellar Cir Unit B
- 106 Perry Dr
- 7010 Bo St
- 2056 Bethpage Ct
- 603 Locust Ave Unit 603A
- 511 1st St N
- 511 N 1st St
- 905 River Rd
- 459 Locust Ave
- 511 1st St N Unit 314
