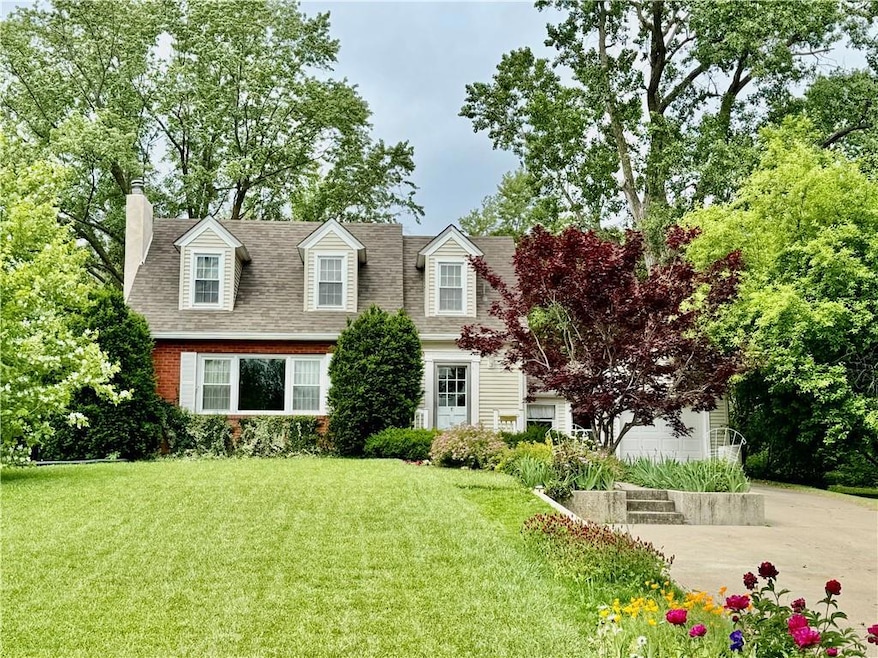
106 Memory Ln Maryville, MO 64468
Highlights
- Cape Cod Architecture
- Deck
- Sun or Florida Room
- Maryville High School Rated 10
- Wood Flooring
- No HOA
About This Home
As of August 2025Back on the Market! NO FAULT OF THE SELLER!!
Fall in love with this picture-perfect Cape Cod just a short walk from NWMSU! This well-maintained home is full of charm and move-in ready. The main floor offers an updated eat-in kitchen with solid surface countertops and stylish tile backsplash, plus a cozy living room, formal dining space, den, and a family room that opens onto the spacious back deck—perfect for relaxing or entertaining. Upstairs, you'll find three bedrooms and a full bath, complete with charming built-ins for extra storage. Enjoy the private backyard, additional off-street parking, and a one-car garage. This home has all the space and character you’ve been looking for in a perfect location!
New roof completed in June!
Last Agent to Sell the Property
Shirleys Realty Brokerage Phone: 660-254-4442 License #2013003757 Listed on: 04/30/2025
Home Details
Home Type
- Single Family
Est. Annual Taxes
- $1,309
Year Built
- Built in 1947
Lot Details
- 9,583 Sq Ft Lot
- Lot Dimensions are 78x121
Parking
- 1 Car Attached Garage
- Garage Door Opener
Home Design
- Cape Cod Architecture
- Composition Roof
- Vinyl Siding
Interior Spaces
- 1,720 Sq Ft Home
- 2-Story Property
- Family Room with Fireplace
- Dining Room
- Home Office
- Sun or Florida Room
- Washer
Kitchen
- Eat-In Kitchen
- Built-In Electric Oven
- Dishwasher
- Disposal
Flooring
- Wood
- Carpet
Bedrooms and Bathrooms
- 3 Bedrooms
Basement
- Sump Pump
- Laundry in Basement
Additional Features
- Deck
- Forced Air Heating and Cooling System
Community Details
- No Home Owners Association
Listing and Financial Details
- Assessor Parcel Number 22-04-18-03-07-06000
- $0 special tax assessment
Similar Homes in Maryville, MO
Home Values in the Area
Average Home Value in this Area
Property History
| Date | Event | Price | Change | Sq Ft Price |
|---|---|---|---|---|
| 08/08/2025 08/08/25 | Sold | -- | -- | -- |
| 07/23/2025 07/23/25 | Pending | -- | -- | -- |
| 05/26/2025 05/26/25 | For Sale | $229,000 | 0.0% | $133 / Sq Ft |
| 05/02/2025 05/02/25 | Pending | -- | -- | -- |
| 04/30/2025 04/30/25 | For Sale | $229,000 | -- | $133 / Sq Ft |
Tax History Compared to Growth
Tax History
| Year | Tax Paid | Tax Assessment Tax Assessment Total Assessment is a certain percentage of the fair market value that is determined by local assessors to be the total taxable value of land and additions on the property. | Land | Improvement |
|---|---|---|---|---|
| 2024 | $1,304 | $18,680 | $2,770 | $15,910 |
| 2023 | $1,221 | $18,680 | $2,770 | $15,910 |
| 2022 | $1,221 | $17,480 | $2,630 | $14,850 |
| 2021 | $1,225 | $17,480 | $2,630 | $14,850 |
| 2020 | $1,196 | $16,830 | $2,630 | $14,200 |
| 2019 | $1,187 | $16,830 | $2,630 | $14,200 |
| 2018 | $1,179 | $16,690 | $2,490 | $14,200 |
| 2017 | $1,174 | $16,690 | $2,490 | $14,200 |
| 2015 | $1,144 | $16,690 | $2,490 | $14,200 |
| 2011 | $1,110 | $16,690 | $2,490 | $14,200 |
Agents Affiliated with this Home
-
Traci Snyders
T
Seller's Agent in 2025
Traci Snyders
Shirleys Realty
(660) 254-4442
74 Total Sales
-
Emily Groumoutis
E
Buyer's Agent in 2025
Emily Groumoutis
Shirleys Realty
(660) 853-9896
64 Total Sales
Map
Source: Heartland MLS
MLS Number: 2542111
APN: 22-04-18-03-07-06000
- 722 W 2nd St
- 733 W Thompson St
- 1003 W 1st St
- 614 W 2nd St
- 325 N Grand Ave
- 410 S Alco Ave
- 1041 Debbie Ln
- 1159 W Edwards St
- 0 W Edwards St
- 1178 W Edwards St
- 1181 W Edwards St
- 1151 W Edwards St
- 1174 W Edwards St
- 1182 W Edwards St
- 1150 W Edwards St
- 1168 W Edwards St
- 1141 W Edwards St
- 1173 W Edwards St
- 1160 W Edwards St
- 921 W Edwards St






