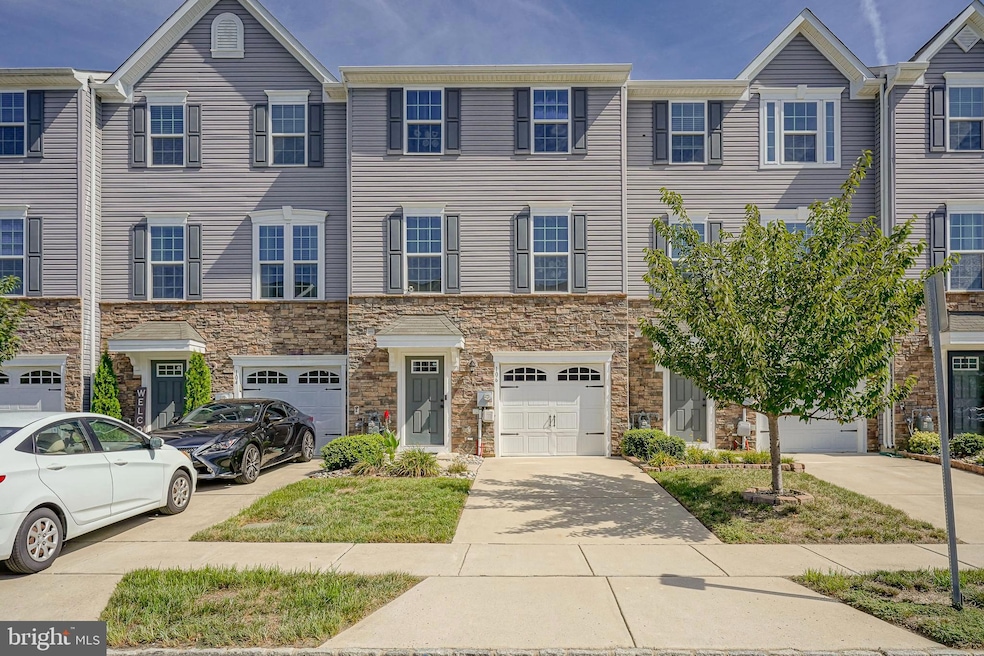
106 Meridian Ln Sewell, NJ 08080
Washington Township NeighborhoodEstimated payment $2,926/month
Highlights
- Colonial Architecture
- 1 Car Direct Access Garage
- Tankless Water Heater
- Deck
- Patio
- Instant Hot Water
About This Home
Welcome to Pinnacle Place in Washington Twp ! This well maintained 3-story townhome features a den on the first floor with a half bath and access to the garage and patio. The main level offers a spacious kitchen
with 42 " cabinets, granite countertops, breakfast bar, refrigerator and new dishwasher and dining area. The great room as access to the private outside deck. The third level has 3 nice size bedrooms. The master suite has a tray ceiling and its own bath and walk in closet. The laundry room is conveniently located on this level. The community is an easy commute to Philadelphia and the Jersey shore. Close to the Deptford Mall, Rowan University and Jefferson Hospital. Schedule a tour today !
Townhouse Details
Home Type
- Townhome
Est. Annual Taxes
- $7,432
Year Built
- Built in 2019
Lot Details
- 1,799 Sq Ft Lot
HOA Fees
- $117 Monthly HOA Fees
Parking
- 1 Car Direct Access Garage
- Front Facing Garage
- Driveway
- Parking Lot
Home Design
- Colonial Architecture
- Slab Foundation
- Vinyl Siding
Interior Spaces
- 1,720 Sq Ft Home
- Property has 3 Levels
Kitchen
- Built-In Microwave
- Dishwasher
- Instant Hot Water
Bedrooms and Bathrooms
- 3 Bedrooms
Laundry
- Dryer
- Washer
Outdoor Features
- Deck
- Patio
Schools
- Hurffville Elementary School
- Chestnut Ridge Middle School
- Washington Township High School
Utilities
- Forced Air Heating and Cooling System
- Tankless Water Heater
- Natural Gas Water Heater
Listing and Financial Details
- Tax Lot 00020
- Assessor Parcel Number 18-00048 01-00020
Community Details
Overview
- Association Mid Atlantic HOA
- Pinnacle Place Subdivision
Pet Policy
- Limit on the number of pets
Map
Home Values in the Area
Average Home Value in this Area
Tax History
| Year | Tax Paid | Tax Assessment Tax Assessment Total Assessment is a certain percentage of the fair market value that is determined by local assessors to be the total taxable value of land and additions on the property. | Land | Improvement |
|---|---|---|---|---|
| 2025 | $8,112 | $219,300 | $61,000 | $158,300 |
| 2024 | $7,884 | $219,300 | $61,000 | $158,300 |
| 2023 | $7,884 | $219,300 | $61,000 | $158,300 |
| 2022 | $7,528 | $216,500 | $61,000 | $155,500 |
| 2021 | $7,432 | $216,500 | $61,000 | $155,500 |
| 2020 | $7,320 | $216,500 | $61,000 | $155,500 |
| 2019 | $1,141 | $31,300 | $31,300 | $0 |
| 2018 | $1,128 | $31,300 | $31,300 | $0 |
Property History
| Date | Event | Price | Change | Sq Ft Price |
|---|---|---|---|---|
| 08/11/2025 08/11/25 | For Sale | $399,900 | +17.6% | $233 / Sq Ft |
| 05/27/2022 05/27/22 | Sold | $340,000 | +4.6% | $198 / Sq Ft |
| 04/21/2022 04/21/22 | Pending | -- | -- | -- |
| 04/18/2022 04/18/22 | For Sale | $325,000 | -- | $189 / Sq Ft |
Purchase History
| Date | Type | Sale Price | Title Company |
|---|---|---|---|
| Deed | $340,000 | Fidelity National Title | |
| Deed | $251,125 | Legacy Title Agency Llc | |
| Deed | $528,000 | None Available |
Mortgage History
| Date | Status | Loan Amount | Loan Type |
|---|---|---|---|
| Open | $247,500 | Balloon | |
| Previous Owner | $188,400 | New Conventional | |
| Previous Owner | $175,787 | New Conventional | |
| Previous Owner | $4,471,200 | Commercial | |
| Previous Owner | $3,850,000 | Commercial |
Similar Homes in the area
Source: Bright MLS
MLS Number: NJGL2061176
APN: 18-00048-01-00020
- 130 Meridian Ln
- 101 Pinnacle Place
- 523 Delsea Dr
- 305 Pinnacle Place
- 536 Delsea Dr
- 5 Ferro Dr
- 19 Miller Dr
- 136 Lambs Rd
- 13 Doe Ct
- 316 Delsea Dr
- 811 Darrett Ct Unit 811
- 114 E E Pristine Place
- 117 E E Pristine Place
- 34 Spring Mill Dr
- 2 Sugar Mill Ct
- 749 Slate Ct Unit 749
- 46J Pristine Place
- 6 Spring Mill Ct
- 77 Snapdragon Ct
- 25 Rickland Dr
- 139 Meridian Ln
- 1010 Hillsboro Ct Unit C1010
- 1040 Hillsboro Ct Unit 1040
- 1901 Arons Cir
- 232 Egg Harbor Rd
- 450 Crafton Ave
- 21 N Summit Ave Unit A
- 17 Arbutus Ave Unit B
- 109-111 W Jersey Ave
- 333 Washington Ave
- 103 1st Ave
- 429 West Ave
- 30 Brighton Place
- 36 Winterberry Ct
- 87 Yellowwood Ct Unit 87 Yellowwood
- 601 W Holly Ave
- 1208 Cedar Ave
- 209 Peony Ln
- 81 Stoneshire Dr
- 40 Fairmount Dr






