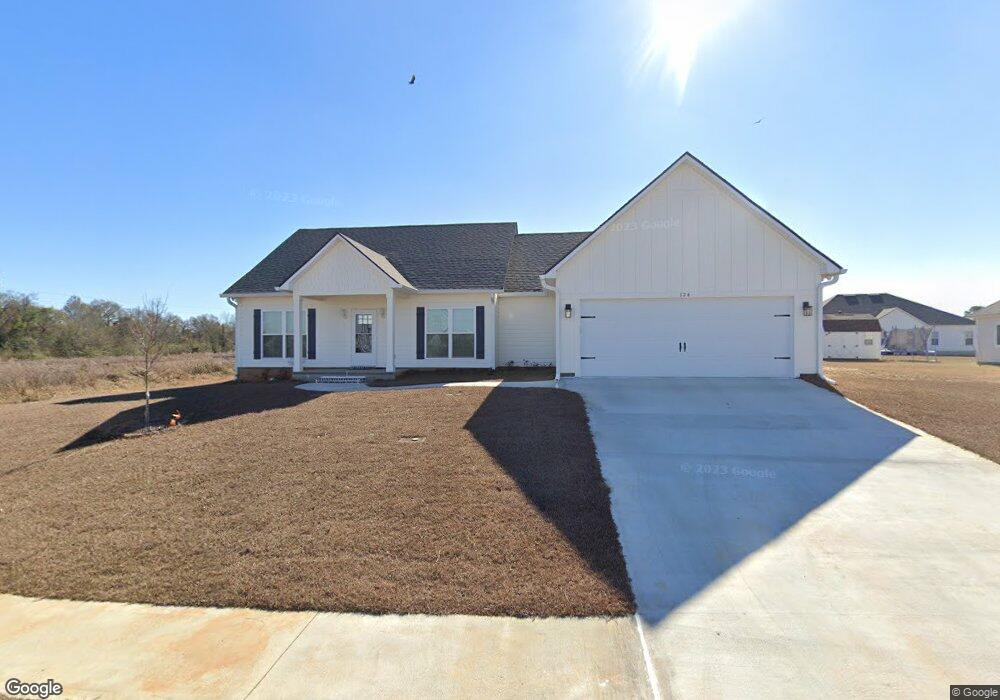106 Mill Ridge Cir Tifton, GA 31793
Estimated payment $1,598/month
Highlights
- New Construction
- No HOA
- Porch
- Cathedral Ceiling
- Cottage
- Double Pane Windows
About This Home
Exquisite new construction showcasing 3 bedrooms and 2 bathrooms with luxury vinyl flooring and exceptional craftsmanship throughout. The open-concept design features custom cabinetry, detailed trim work, and granite countertops. The master suite offers a spa-like retreat with double vanities, a tiled shower, soaking tub, and two spacious walk-in closets. Every detail has been thoughtfully designed for style and comfort. More houses are being built! Call for additional information for your new home!
Listing Agent
Pope, The Real Estate Company Brokerage Email: 2298488888, popetherealestatecompany@gmail.com License #300191 Listed on: 11/11/2025
Home Details
Home Type
- Single Family
Est. Annual Taxes
- $200
Year Built
- Built in 2025 | New Construction
Lot Details
- 0.29 Acre Lot
- Wood Fence
- Sprinkler System
- Property is in excellent condition
Parking
- 2 Car Garage
Home Design
- Cottage
- Slab Foundation
- Frame Construction
- Architectural Shingle Roof
- Wood Composite
Interior Spaces
- 1,590 Sq Ft Home
- 1-Story Property
- Sheet Rock Walls or Ceilings
- Cathedral Ceiling
- Ceiling Fan
- Double Pane Windows
Kitchen
- Electric Oven
- Microwave
- Dishwasher
Bedrooms and Bathrooms
- 3 Bedrooms
- Walk-In Closet
- 2 Full Bathrooms
- Soaking Tub
Laundry
- Laundry in Utility Room
- Washer and Dryer Hookup
Outdoor Features
- Porch
Utilities
- Central Heating and Cooling System
- Heat Pump System
- Underground Utilities
- Electric Water Heater
Community Details
- No Home Owners Association
- Mill Ridge Subdivision
Listing and Financial Details
- Legal Lot and Block 11 / B
- Assessor Parcel Number 148
Map
Home Values in the Area
Average Home Value in this Area
Property History
| Date | Event | Price | List to Sale | Price per Sq Ft |
|---|---|---|---|---|
| 11/11/2025 11/11/25 | For Sale | $300,510 | -- | $189 / Sq Ft |
Source: Tiftarea Board of REALTORS®
MLS Number: 139037
- 131 Oak Point Ave
- Tract 2 Whiddon Mill Rd
- Tract 1 Whiddon Mill Rd
- 100 Elizabeth Dr
- 78 Chase Cir
- 1901 Melba Dr
- 0 Carpenter Rd N
- 1607 Mallard Ln
- 1808 Rutland Rd
- W Hutchinson Rd
- 0 W Hutchinson Rd
- 26 Alan Ln
- 31 Henry Way
- 7 Deborah Dr
- 523 Alabama Dr Unit 15 & PT 16
- 523 Alabama Dr
- 0 Carpenter Rd
- 307 Fulwood Blvd
- 225 Alabama Dr
- 0 N U S Hwy 41
- 208 Zoey Way
- 101 Oak Forest Ln
- 2819 Rainwater Rd
- 2780 Eb Hamilton Dr
- 2854 Eb Hamilton Dr
- 1644 Carpenter Rd S
- 1665 Carpenter Rd S
- 715 12th St W
- 210 W 8th St Unit 1
- 2800 Tift Ave N
- 68 Richards Dr
- 549 Osprey Cir
- 711 W Pine St
- 516 Georgia 133
- 315 15th St SE
- 841 E Central Ave
- 20 7th St NE
- 600 E 4th St
- 227 2nd Ave SE
- 160 Wilson Ave

