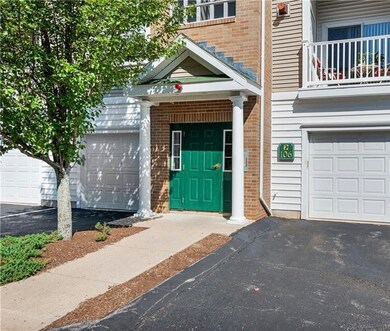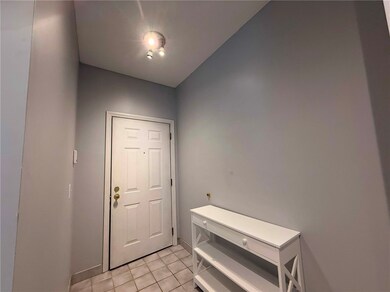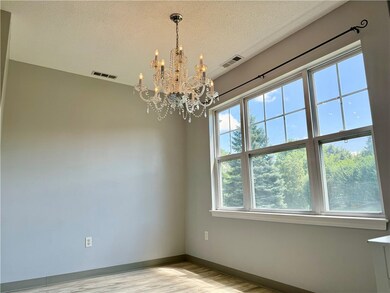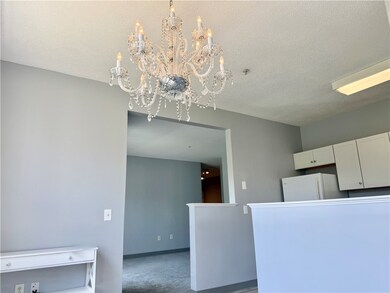
106 Mill St Unit 102 Woonsocket, RI 02895
East Woonsocket NeighborhoodHighlights
- Golf Course Community
- Clubhouse
- Bathtub with Shower
- In Ground Pool
- Recreation Facilities
- Storage Room
About This Home
As of August 2025Welcome to River Haven Condos in Woonsocket where your dream of adulting almost effortlessly comes true! This second-floor walk-up offers two generously sized bedrooms. Finally, space for your treadmill and laundry chair! Plus two full bathrooms so no more morning rock-paper-scissors for the shower. Enjoy a large living area that opens to your private porch perfect for sipping coffee, spying on squirrels, or quietly judging your neighbor's patio furniture. The kitchen overlooks the dining area complete with a sparkling chandelier, and offers sweet garden views, in case you need a break from staring at your phone. Other perks? How about in-unit laundry (you've earned it), your own basement storage unit (aka holiday decoration graveyard ), and a community center featuring a gym (for people who go to gyms), party space, and a pool (yes, cannonballs are allowed). Come take a look. We can't promise you'll fall in love but it is worth a try.
Last Agent to Sell the Property
BHHS Commonwealth Real Estate License #RES.0043042 Listed on: 07/09/2025

Last Buyer's Agent
BHHS Commonwealth Real Estate License #RES.0043042 Listed on: 07/09/2025

Property Details
Home Type
- Condominium
Est. Annual Taxes
- $2,758
Year Built
- Built in 2004
HOA Fees
- $353 Monthly HOA Fees
Home Design
- Vinyl Siding
- Concrete Perimeter Foundation
- Plaster
Interior Spaces
- 1,052 Sq Ft Home
- 1-Story Property
- Storage Room
Kitchen
- Oven
- Range with Range Hood
- Microwave
- Dishwasher
Flooring
- Carpet
- Ceramic Tile
- Vinyl
Bedrooms and Bathrooms
- 2 Bedrooms
- 2 Full Bathrooms
- Bathtub with Shower
Laundry
- Laundry in unit
- Dryer
- Washer
Unfinished Basement
- Basement Fills Entire Space Under The House
- Interior Basement Entry
Parking
- 1 Parking Space
- No Garage
- Driveway
- Assigned Parking
Utilities
- Central Air
- Heating System Uses Gas
- Gas Water Heater
Additional Features
- In Ground Pool
- Property near a hospital
Listing and Financial Details
- Tax Lot 115
- Assessor Parcel Number 106MILLST102WOON
Community Details
Overview
- Association fees include clubhouse, insurance, ground maintenance, recreation facilities, snow removal, trash
- Millerville Subdivision
Amenities
- Restaurant
- Public Transportation
- Clubhouse
- Recreation Room
Recreation
- Golf Course Community
- Recreation Facilities
Pet Policy
- Pets Allowed
Ownership History
Purchase Details
Home Financials for this Owner
Home Financials are based on the most recent Mortgage that was taken out on this home.Purchase Details
Purchase Details
Home Financials for this Owner
Home Financials are based on the most recent Mortgage that was taken out on this home.Similar Homes in Woonsocket, RI
Home Values in the Area
Average Home Value in this Area
Purchase History
| Date | Type | Sale Price | Title Company |
|---|---|---|---|
| Warranty Deed | $156,000 | -- | |
| Deed | -- | -- | |
| Deed | $160,000 | -- |
Mortgage History
| Date | Status | Loan Amount | Loan Type |
|---|---|---|---|
| Previous Owner | $128,000 | Purchase Money Mortgage |
Property History
| Date | Event | Price | Change | Sq Ft Price |
|---|---|---|---|---|
| 08/29/2025 08/29/25 | Sold | $277,000 | +0.8% | $263 / Sq Ft |
| 07/21/2025 07/21/25 | Pending | -- | -- | -- |
| 07/09/2025 07/09/25 | For Sale | $274,900 | +76.2% | $261 / Sq Ft |
| 09/16/2019 09/16/19 | Sold | $156,000 | -1.9% | $148 / Sq Ft |
| 08/27/2019 08/27/19 | For Sale | $159,000 | -- | $151 / Sq Ft |
Tax History Compared to Growth
Tax History
| Year | Tax Paid | Tax Assessment Tax Assessment Total Assessment is a certain percentage of the fair market value that is determined by local assessors to be the total taxable value of land and additions on the property. | Land | Improvement |
|---|---|---|---|---|
| 2024 | $2,658 | $182,800 | $0 | $182,800 |
| 2023 | $2,556 | $182,800 | $0 | $182,800 |
| 2022 | $2,556 | $182,800 | $0 | $182,800 |
| 2021 | $2,261 | $95,200 | $0 | $95,200 |
| 2020 | $2,285 | $95,200 | $0 | $95,200 |
| 2018 | $2,292 | $95,200 | $0 | $95,200 |
| 2017 | $2,712 | $90,100 | $0 | $90,100 |
| 2016 | $2,869 | $90,100 | $0 | $90,100 |
| 2015 | $3,296 | $90,100 | $0 | $90,100 |
| 2014 | $2,599 | $103,300 | $0 | $103,300 |
Agents Affiliated with this Home
-
William Darling

Seller's Agent in 2025
William Darling
BHHS Commonwealth Real Estate
(401) 340-9451
1 in this area
46 Total Sales
-
Scott McGee

Seller's Agent in 2019
Scott McGee
RE/MAX Properties
(401) 639-2906
41 in this area
1,061 Total Sales
-
D
Buyer's Agent in 2019
Deborah Giannini
Map
Source: State-Wide MLS
MLS Number: 1389567
APN: WOON-000035E-000115-000180
- 397 Rathbun St
- 341 Burnside Ave
- 84 Chester St
- 752 Social St
- 110 Roland St
- 685 Social St Unit 104
- 685 Social St Unit 214
- 685 Social St Unit 103
- 685 Social St Unit 114
- Lot 2 Pulaski Blvd
- 40 Valley St
- 40 Burnside Ave
- 65 Progresso Ave
- 263 Elm St
- 226 St Louis Ave
- 271 Elm St
- 35 Merida Ave
- 311 Elm St
- 79 Winthrop St
- 20 Chalapa Ave






