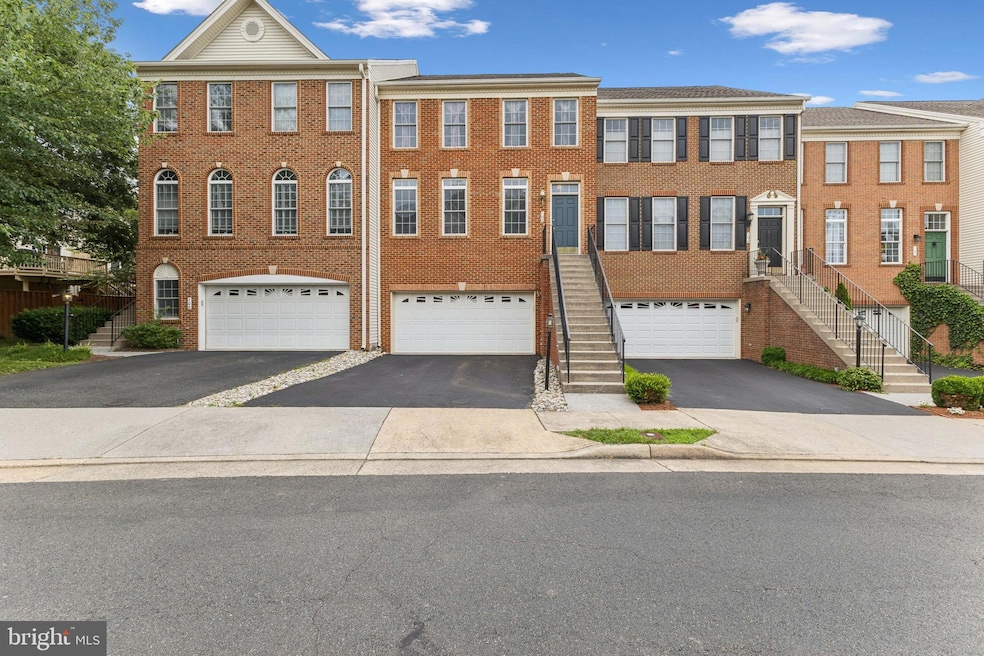
106 Misty Pond Terrace Purcellville, VA 20132
Highlights
- Clubhouse
- 1 Fireplace
- Community Pool
- Kenneth W. Culbert Elementary School Rated A-
- Combination Kitchen and Living
- Tennis Courts
About This Home
As of July 2025Beautiful 3-level townhome in sought-after Purcellville Ridge with over 3,100+ sq ft of finished living space! This 4BR, 3.5BA home features an open main level with hardwood floors throughout. The gourmet kitchen includes granite countertops, custom cabinetry, and opens to a spacious breakfast room with access to the large rear deck—perfect for entertaining. The upper level boasts a spacious primary suite with vaulted ceilings, dual walk-in closets, and a luxury bath with dual vanities, soaking tub, and separate shower. Two additional bedrooms and a full bath complete the upper level. The fully finished walk-out basement includes a full bath, sauna, and access to a fenced backyard. Recent upgrades include a newer HVAC and brand-new hot water heater. Community amenities include pool, clubhouse, tennis/basketball courts, tot lots, and more. Conveniently located near shops, dining, schools, and commuter routes. Don’t miss this move-in ready home in the heart of Purcellville!
Welcome Home - Schedule your showing today!
Last Agent to Sell the Property
Pearson Smith Realty, LLC License #0225234809 Listed on: 07/10/2025

Townhouse Details
Home Type
- Townhome
Est. Annual Taxes
- $6,270
Year Built
- Built in 2004
HOA Fees
- $171 Monthly HOA Fees
Parking
- 2 Car Attached Garage
- Front Facing Garage
Home Design
- Brick Front
- Concrete Perimeter Foundation
Interior Spaces
- 3,096 Sq Ft Home
- Property has 3 Levels
- Ceiling Fan
- 1 Fireplace
- Combination Kitchen and Living
- Finished Basement
- Rear Basement Entry
Kitchen
- Stove
- Built-In Microwave
- Dishwasher
- Disposal
Bedrooms and Bathrooms
- 3 Bedrooms
Laundry
- Dryer
- Washer
Schools
- Kenneth W. Culbert Elementary School
- Blue Ridge Middle School
- Loudoun Valley High School
Utilities
- Forced Air Heating and Cooling System
- Heat Pump System
- Electric Water Heater
- Water Conditioner is Owned
Additional Features
- Air Cleaner
- 2,614 Sq Ft Lot
Listing and Financial Details
- Tax Lot 138
- Assessor Parcel Number 453361267000
Community Details
Overview
- Association fees include common area maintenance, management, pool(s), road maintenance, snow removal
- Purcellville Ridge HOA
- Purcellville Ridge Subdivision, Bradbury Floorplan
Amenities
- Common Area
- Clubhouse
Recreation
- Tennis Courts
- Community Basketball Court
- Community Playground
- Community Pool
Ownership History
Purchase Details
Home Financials for this Owner
Home Financials are based on the most recent Mortgage that was taken out on this home.Purchase Details
Home Financials for this Owner
Home Financials are based on the most recent Mortgage that was taken out on this home.Purchase Details
Home Financials for this Owner
Home Financials are based on the most recent Mortgage that was taken out on this home.Similar Homes in Purcellville, VA
Home Values in the Area
Average Home Value in this Area
Purchase History
| Date | Type | Sale Price | Title Company |
|---|---|---|---|
| Warranty Deed | $381,650 | Attorney | |
| Deed | $304,613 | -- |
Mortgage History
| Date | Status | Loan Amount | Loan Type |
|---|---|---|---|
| Open | $155,904 | New Conventional | |
| Previous Owner | $213,000 | New Conventional |
Property History
| Date | Event | Price | Change | Sq Ft Price |
|---|---|---|---|---|
| 07/31/2025 07/31/25 | Sold | $619,000 | 0.0% | $200 / Sq Ft |
| 07/12/2025 07/12/25 | Pending | -- | -- | -- |
| 07/10/2025 07/10/25 | For Sale | $619,000 | -- | $200 / Sq Ft |
Tax History Compared to Growth
Tax History
| Year | Tax Paid | Tax Assessment Tax Assessment Total Assessment is a certain percentage of the fair market value that is determined by local assessors to be the total taxable value of land and additions on the property. | Land | Improvement |
|---|---|---|---|---|
| 2025 | $5,154 | $617,210 | $180,000 | $437,210 |
| 2024 | $5,102 | $570,090 | $170,000 | $400,090 |
| 2023 | $5,019 | $554,570 | $160,000 | $394,570 |
| 2022 | $4,346 | $488,300 | $140,000 | $348,300 |
| 2021 | $4,378 | $446,730 | $110,000 | $336,730 |
| 2020 | $4,385 | $423,640 | $95,000 | $328,640 |
| 2019 | $4,099 | $392,200 | $95,000 | $297,200 |
| 2018 | $4,091 | $377,040 | $95,000 | $282,040 |
| 2017 | $4,127 | $366,820 | $95,000 | $271,820 |
| 2016 | $4,129 | $360,580 | $0 | $0 |
| 2015 | $4,055 | $262,310 | $0 | $262,310 |
| 2014 | $3,884 | $251,270 | $0 | $251,270 |
Agents Affiliated with this Home
-

Seller's Agent in 2025
Richard Johnson
Pearson Smith Realty, LLC
(703) 303-6500
1 in this area
81 Total Sales
-
R
Buyer's Agent in 2025
Rachel Kennedy
Pearson Smith Realty, LLC
(703) 915-4914
1 in this area
1 Total Sale
Map
Source: Bright MLS
MLS Number: VALO2100896
APN: 453-36-1267
- 123 Ivy Hills Terrace
- 202 Grassy Ridge Terrace
- 206 Elder Terrace
- 131 Ken Culbert Ln
- 120 Oliver Ct
- 14629 Fordson Ct
- 14649 Fordson Ct
- 14691 Fordson Ct
- 15334 Berlin Turnpike
- 485 Wordsworth Cir
- 651 E G St
- 130 S 12th St
- 37685 Saint Francis Ct
- 300 N Old Dominion Ln
- 615 Kinvarra Place
- 150 Amalfi Ct
- 116 Desales Dr
- 161 N Hatcher Ave
- 141 N Hatcher Ave
- 230 N Brewster Ln






