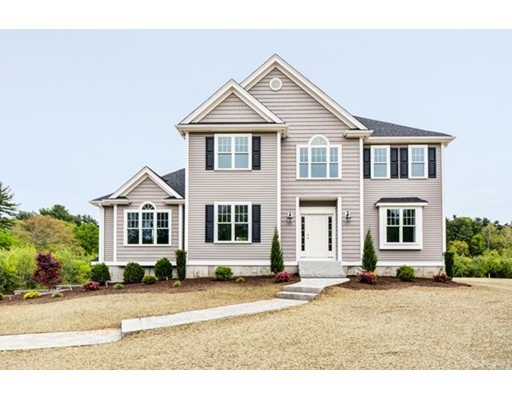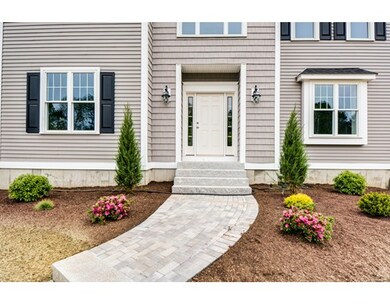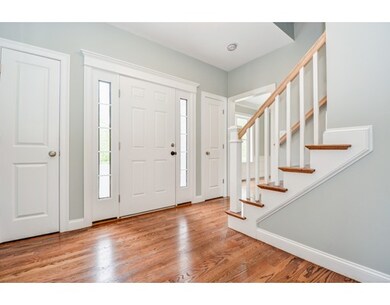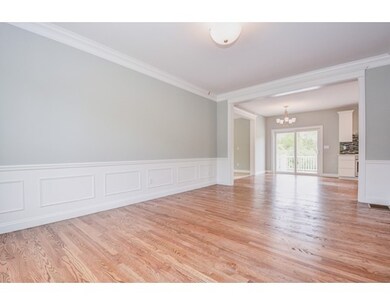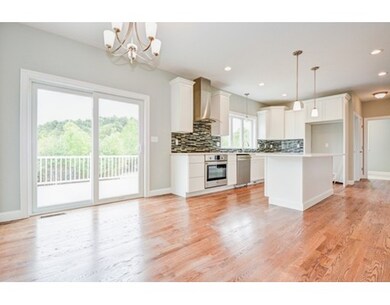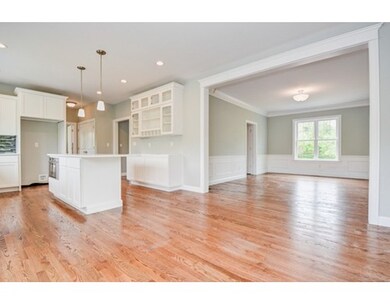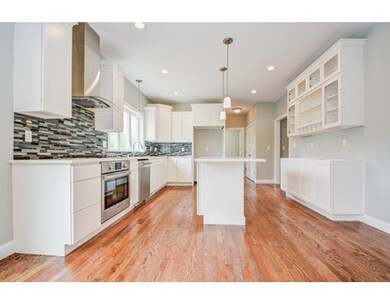
106 Myrtle St Norfolk, MA 02056
About This Home
As of June 2019Why Settle for Less when you can have Your Brand New HOME! Come and Experience that Wonderful Feeling & Smell of Everything NEW! Contemporary Colonial with Plenty of Privacy on this 1.5+ acre lot. Open floor plan for today's busy lifestyle. Quality craftsmanship, Attention to Detail, & High Efficiency Systems. Stunning Gourmet White Kitchen, Stone Counters, Center island, & SS Appliances. Memories will be made as you Entertain in your Grand Gas Fire-place Family Room, Deck & Large Backyard that is Perfect for Sports Court! Relax in your Gracious Master Suite & Bath with GorgeousTiled Bath & 3 Closets. Walk-Out Lower Level with Mudroom & Built-In Cubbies, Media & Game Rooms. Norfolk was noted as the 2# Safest Places to live in MA. Less than ½ mile from Charles River Access with boat launch & Populatic Pond. Conveniently located near Town Center, Commuter Rail, & Minutes to Major Highways and Patriot's Place.
Last Agent to Sell the Property
Keller Williams Realty Boston South West Listed on: 05/25/2017

Home Details
Home Type
- Single Family
Est. Annual Taxes
- $15,568
Year Built
- 2017
Utilities
- Private Sewer
Ownership History
Purchase Details
Home Financials for this Owner
Home Financials are based on the most recent Mortgage that was taken out on this home.Purchase Details
Home Financials for this Owner
Home Financials are based on the most recent Mortgage that was taken out on this home.Purchase Details
Similar Homes in the area
Home Values in the Area
Average Home Value in this Area
Purchase History
| Date | Type | Sale Price | Title Company |
|---|---|---|---|
| Not Resolvable | $721,500 | -- | |
| Not Resolvable | $687,000 | -- | |
| Deed | $365,000 | -- |
Mortgage History
| Date | Status | Loan Amount | Loan Type |
|---|---|---|---|
| Open | $577,200 | New Conventional | |
| Previous Owner | $597,000 | New Conventional | |
| Previous Owner | $425,000 | Unknown |
Property History
| Date | Event | Price | Change | Sq Ft Price |
|---|---|---|---|---|
| 06/28/2019 06/28/19 | Sold | $721,500 | -0.9% | $225 / Sq Ft |
| 05/17/2019 05/17/19 | Pending | -- | -- | -- |
| 05/06/2019 05/06/19 | For Sale | $728,000 | +6.0% | $228 / Sq Ft |
| 10/27/2017 10/27/17 | Sold | $687,000 | +0.3% | $218 / Sq Ft |
| 09/23/2017 09/23/17 | Pending | -- | -- | -- |
| 09/06/2017 09/06/17 | Price Changed | $684,800 | -2.1% | $218 / Sq Ft |
| 05/25/2017 05/25/17 | For Sale | $699,800 | -- | $223 / Sq Ft |
Tax History Compared to Growth
Tax History
| Year | Tax Paid | Tax Assessment Tax Assessment Total Assessment is a certain percentage of the fair market value that is determined by local assessors to be the total taxable value of land and additions on the property. | Land | Improvement |
|---|---|---|---|---|
| 2025 | $15,568 | $974,800 | $246,200 | $728,600 |
| 2024 | $14,745 | $947,000 | $246,200 | $700,800 |
| 2023 | $14,116 | $860,200 | $246,200 | $614,000 |
| 2022 | $13,270 | $729,100 | $235,200 | $493,900 |
| 2021 | $12,557 | $698,000 | $213,200 | $484,800 |
| 2020 | $12,944 | $694,400 | $214,300 | $480,100 |
| 2019 | $12,437 | $680,000 | $214,300 | $465,700 |
| 2018 | $9,425 | $506,200 | $204,400 | $301,800 |
| 2017 | $3,724 | $204,400 | $204,400 | $0 |
| 2016 | $6,417 | $354,900 | $354,900 | $0 |
| 2015 | $6,045 | $342,300 | $342,300 | $0 |
| 2014 | $5,966 | $342,300 | $342,300 | $0 |
Agents Affiliated with this Home
-
Kim Williams

Seller's Agent in 2019
Kim Williams
Gibson Sothebys International Realty
(508) 298-9725
52 in this area
99 Total Sales
-
Richard Gorden

Buyer's Agent in 2019
Richard Gorden
RE/MAX
(617) 908-4663
77 Total Sales
-
The Kouri Team

Seller's Agent in 2017
The Kouri Team
Keller Williams Realty Boston South West
(781) 964-1559
2 in this area
187 Total Sales
Map
Source: MLS Property Information Network (MLS PIN)
MLS Number: 72170542
APN: NORF-000009-000036-000104-000002
- 12 Ariana Ln
- 19 Margauxs Way Unit 19
- 28 Myrtle St
- 33 Barnstable Rd
- 13 Brewster Rd
- 73 Leland Rd
- 1 Granite Dr
- 66 Lakeshore Dr
- 234 Pleasant St
- 10 Rockville Meadows Unit 10
- 41 Myrtle St
- 48 Lakeshore Dr
- 27 Kingsbury Rd
- 10 Macarthur Ave
- 83 River Rd
- 99 Leland Rd
- 10 Populatic Street Extension
- 19 Canterberry Ln
- 913 Eagles Nest Way Unit 913
- 711 Eagles Nest Way Unit 711
