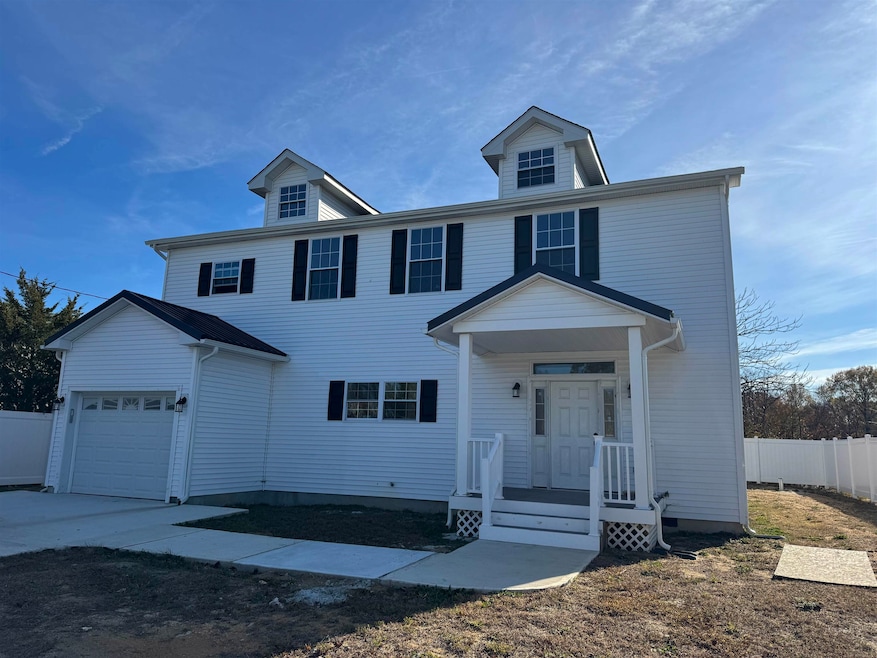106 N 6th St Middle Township, NJ 08242
Estimated payment $4,640/month
Total Views
9
4
Beds
2
Baths
--
Sq Ft
--
Price per Sq Ft
Highlights
- New Construction
- Deck
- 2 Car Attached Garage
- Middle Township Elementary No. 1 Rated A-
- Den
- Interior Lot
About This Home
Beautiful Brand New 4 Bedroom 2 1/2 Bath just about completed. Granite kitchen counter tops with 8 foot island and upgraded appliances in Kitchen. Floor plan is amazing with central air and gas heat. Very large master bedroom with amazing master bath. Too many upgrades to list. This is a must see property.
Home Details
Home Type
- Single Family
Year Built
- Built in 2025 | New Construction
Lot Details
- Lot Dimensions are 60x100
- Interior Lot
Home Design
- Vinyl Siding
Interior Spaces
- 2-Story Property
- Living Room
- Dining Area
- Den
- Crawl Space
- Laundry Room
Kitchen
- Stove
- Microwave
- Dishwasher
Flooring
- Laminate
- Tile
Bedrooms and Bathrooms
- 4 Bedrooms
- 2 Full Bathrooms
Parking
- 2 Car Attached Garage
- Automatic Garage Door Opener
- Driveway
Outdoor Features
- Deck
Utilities
- Forced Air Heating and Cooling System
- Heating System Uses Natural Gas
- Well
- Natural Gas Water Heater
Listing and Financial Details
- Legal Lot and Block 5 / 125
Map
Create a Home Valuation Report for This Property
The Home Valuation Report is an in-depth analysis detailing your home's value as well as a comparison with similar homes in the area
Home Values in the Area
Average Home Value in this Area
Property History
| Date | Event | Price | List to Sale | Price per Sq Ft |
|---|---|---|---|---|
| 11/18/2025 11/18/25 | For Sale | $739,900 | -- | -- |
Source: Cape May County Association of REALTORS®
Source: Cape May County Association of REALTORS®
MLS Number: 253373
Nearby Homes
- 104 N 5th St
- 104 S 5th Ave Unit 39
- 205 E Vermont Ave
- 131 Priest Blvd
- 4100 Route 9 S
- 1 Dalton Way Unit 102
- 1 Dalton Way Unit 101
- 93 Priest Blvd
- 95 Priest Blvd
- 101 Rio Grande Ave
- 500 Scotty Blvd Unit 1201
- 500 Scotty Blvd
- 500 Scotty Blvd Unit 1200
- 10 Priest Blvd
- 308 Grande Blvd
- 34 Priest Blvd
- 309 Grande Blvd
- 504 Scotty Blvd Unit 1203
- 505 Scotty Blvd
- 502 Scotty Blvd Unit 1200
- 102 Teal Rd
- 425 W Baker Ave Unit 3
- 5708 Park Blvd Unit 2
- 5708 Park Blvd Unit 3
- X3X Maple Ave
- 124 W Heather Rd Unit ID1309025P
- 107 E Taylor Ave
- 142 E Youngs Ave Unit ID1309014P
- 101 E Oak Ave
- 213 E Syracuse Ave
- 215 E 24th Ave Unit 2
- 48 W Greenwood Ave
- 109 Seaview Ct
- 664 Town Bank Rd
- 710 Light House Ave Unit ID1309008P
- 10 Golf Dr
- 18 Avalon Blvd Unit East
- 220 86th St Unit 1st Floor
- 11 Scott Ln
- 65 Route 50

