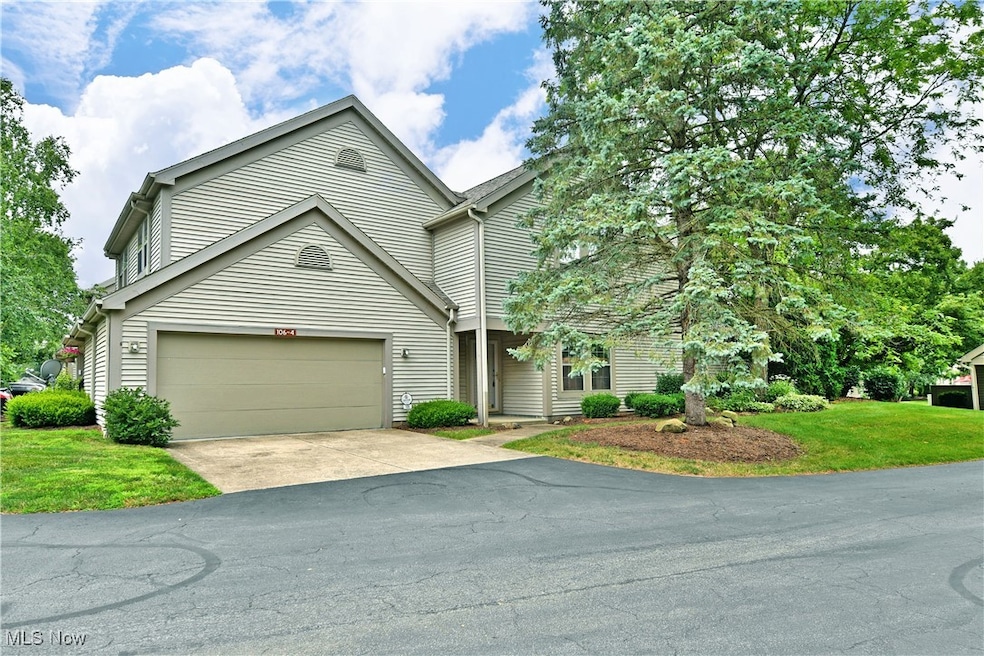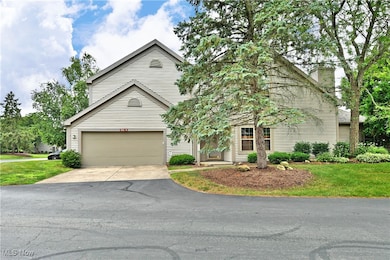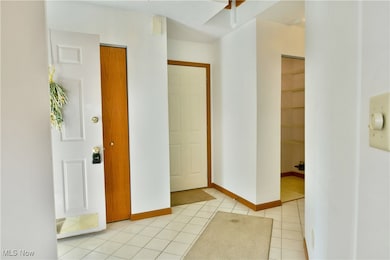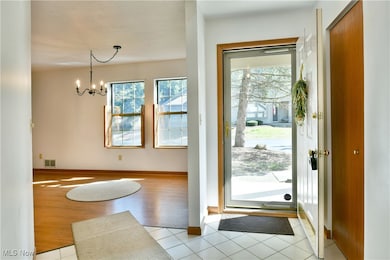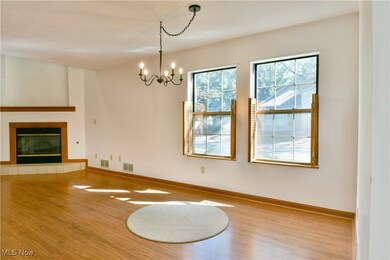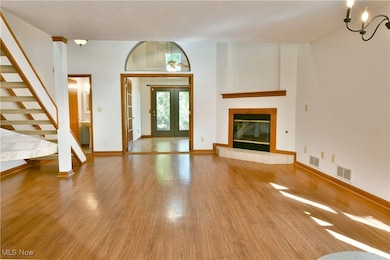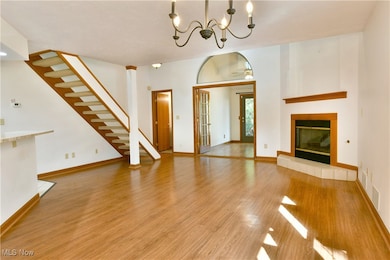106 N Aspen Ct Unit 4 Warren, OH 44484
Estimated payment $1,764/month
Highlights
- Private Pool
- Contemporary Architecture
- Walk-In Closet
- 3.01 Acre Lot
- 2 Car Attached Garage
- Breakfast Bar
About This Home
Your perfect Howland hideaway awaits! Welcome home to Spring Run, where you’ll find this beautifully kept and move-in-ready, two-story condo, just hitting the market. These highly desirable units enjoy all the perks of a bespoke living community, plenty of natural privacy, close proximity to local attractions and a must-see club house and pool area where you can enjoy hot summer days. Take a closer look at this exciting corner property, showcasing its attached two car garage and a covered entryway. The tiled foyer transcends garage access along with hidden utilities and pantry space for added convenience. Steps further, the open central layout widens with breathtaking views of its arch topped rear sunroom and crackling gas fireplace. The skeletal stairway rises overhead to find a casual loft space while below, the robust kitchen maximizes efficiency and style with breakfast bar and brand new granite countertops sink and faucet. Hardwood styled flooring fills the great room and continues into the skylight adorned rear sunroom as French doors reveal scenic views. A freshly painted half bath awaits nearby. Upstairs, hidden corner laundry and storage join additional cabinetry at the upper loft. Plush carpets find their way into the illustrious guest bedroom and continue down the catwalk, into the master. Revel in the tall ceilings of the naturally lit full bath just steps away. The oversized master suite wows with a walk-in closet and its own like styled bath complete with jacuzzi tub. If you are looking for simple living, this is the place.
Listing Agent
Brokers Realty Group Brokerage Email: mary.sims@brokerssold.com, 330-502-3011 License #2003014294 Listed on: 10/03/2025

Property Details
Home Type
- Condominium
Est. Annual Taxes
- $3,718
Year Built
- Built in 1996
HOA Fees
- $240 Monthly HOA Fees
Parking
- 2 Car Attached Garage
- Driveway
Home Design
- Contemporary Architecture
- Cluster Home
- Entry on the 1st floor
- Slab Foundation
- Fiberglass Roof
- Asphalt Roof
- Vinyl Siding
Interior Spaces
- 1,655 Sq Ft Home
- 2-Story Property
- Gas Fireplace
- Breakfast Bar
Bedrooms and Bathrooms
- 2 Bedrooms
- Walk-In Closet
- 2.5 Bathrooms
Outdoor Features
- Private Pool
- Patio
Utilities
- Forced Air Heating and Cooling System
- Heating System Uses Gas
Community Details
- Association fees include management, insurance, ground maintenance, maintenance structure, snow removal, trash
- Spring Run Condo Assoc Association
- Spring Run Condos Subdivision
Listing and Financial Details
- Assessor Parcel Number 28-902264
Map
Home Values in the Area
Average Home Value in this Area
Tax History
| Year | Tax Paid | Tax Assessment Tax Assessment Total Assessment is a certain percentage of the fair market value that is determined by local assessors to be the total taxable value of land and additions on the property. | Land | Improvement |
|---|---|---|---|---|
| 2024 | $3,718 | $68,640 | $9,800 | $58,840 |
| 2023 | $3,718 | $68,640 | $9,800 | $58,840 |
| 2022 | $2,354 | $46,200 | $7,700 | $38,500 |
| 2021 | $2,299 | $46,200 | $7,700 | $38,500 |
| 2020 | $2,308 | $46,200 | $7,700 | $38,500 |
| 2019 | $2,164 | $42,000 | $7,000 | $35,000 |
| 2018 | $2,070 | $42,000 | $7,000 | $35,000 |
| 2017 | $1,861 | $42,000 | $7,000 | $35,000 |
| 2016 | $1,601 | $36,540 | $5,040 | $31,500 |
| 2015 | $1,561 | $36,540 | $5,040 | $31,500 |
| 2014 | $1,506 | $36,540 | $5,040 | $31,500 |
| 2013 | $1,716 | $40,600 | $5,600 | $35,000 |
Property History
| Date | Event | Price | List to Sale | Price per Sq Ft |
|---|---|---|---|---|
| 10/22/2025 10/22/25 | Price Changed | $229,900 | -2.2% | $139 / Sq Ft |
| 10/03/2025 10/03/25 | For Sale | $235,000 | -- | $142 / Sq Ft |
Purchase History
| Date | Type | Sale Price | Title Company |
|---|---|---|---|
| Warranty Deed | $10,500 | Schubert Thomas E | |
| Warranty Deed | $10,500 | Schubert Thomas E | |
| Deed | $103,972 | -- |
Mortgage History
| Date | Status | Loan Amount | Loan Type |
|---|---|---|---|
| Previous Owner | $92,340 | New Conventional |
Source: MLS Now
MLS Number: 5160477
APN: 28-902264
- 255 S Linden Ct Unit 3
- 0 Black Duck Ct Unit 5088418
- 0 Black Duck Ct Unit 5133669
- 4167 N River Rd NE
- 0 King Graves Rd NE
- 4260 N River Rd NE
- 2133 Silver Fox Ln NE
- 8052 Castle Rock Dr NE
- 8936 Stetson Dr NE
- 7707 Raglan Dr NE
- 8545 Carriage Hill Dr NE
- 1750 Portal Dr NE
- 1558 Portal Dr NE
- 4 Niles Cortland Rd NE
- 1 Oh-46
- 0 #3 Niles Cortland Rd- Sr 46 Unit 4274646
- 0 Niles Cortland Rd Sr 46 Unit 4273262
- 5 Oh-46
- 2342 McCleary Jacoby Rd
- 0 Muir Woods Dr
- 150 Seasons Blvd
- 1267 Rosewood Dr NE
- 1826 Cranberry Ln NE
- 10 Sandpiper Trail SE
- 55 Avalon Creek Blvd
- 331 Butler Rd NE
- 4307 Harvard Dr SE
- 2633 South St SE Unit 221A
- 1436 North Rd SE
- 3500 Boston Ave
- 438 N Park Ave Unit 11
- 438 N Park Ave Unit 10
- 809 Trumbull Dr
- 3721 Wilson Sharpsville Rd
- 925 Youngstown Warren Rd
- 163 N Mecca St Unit 1st floor home
- 1379 Mahoning Ave
- 505 North Rd
- 505 North Rd
- 501 North Rd Unit 501 North Rd Apt # 4
