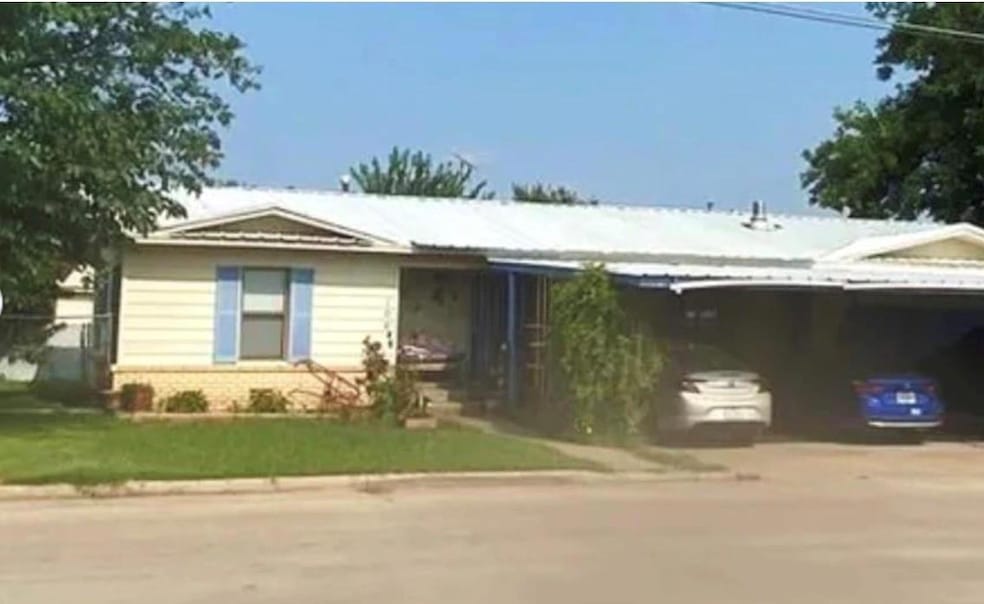Estimated payment $987/month
Highlights
- 1 Car Attached Garage
- Eat-In Kitchen
- 1-Story Property
- Olney Junior High School Rated A-
- Accessible Approach with Ramp
- 4 Attached Carport Spaces
About This Home
Three bedroom two bath home in a very convenient neighborhood. Fenced in back yard with a pecan tree and two peach trees. A new metal roof has just been installed. Large kitchen with water filter and all appliances included. There is a new wood burning stove in the living room. A new deck is in the backyard along with a 200 sq. ft. building with electricity that would make a great workshop. The foundation of this small building has been sealed and ceiling fixed. Some furniture can go with the house. Call listing agent to make an appointment to see this great home.
Listing Agent
Team Legacy Realty Brokerage Phone: 940-249-8136 License #0698678 Listed on: 04/20/2025
Home Details
Home Type
- Single Family
Est. Annual Taxes
- $2,572
Year Built
- Built in 1958
Parking
- 1 Car Attached Garage
- 4 Attached Carport Spaces
Interior Spaces
- 1,550 Sq Ft Home
- 1-Story Property
Kitchen
- Eat-In Kitchen
- Gas Range
- Microwave
- Dishwasher
Bedrooms and Bathrooms
- 3 Bedrooms
- 2 Full Bathrooms
Laundry
- Dryer
- Washer
Schools
- Olney Elementary School
- Olney High School
Utilities
- Gas Water Heater
- Water Purifier
- High Speed Internet
- Cable TV Available
Additional Features
- Accessible Approach with Ramp
- 8,276 Sq Ft Lot
Community Details
- Furr Subdivision
Listing and Financial Details
- Assessor Parcel Number 7884
Map
Home Values in the Area
Average Home Value in this Area
Tax History
| Year | Tax Paid | Tax Assessment Tax Assessment Total Assessment is a certain percentage of the fair market value that is determined by local assessors to be the total taxable value of land and additions on the property. | Land | Improvement |
|---|---|---|---|---|
| 2024 | $2,572 | $85,050 | $5,260 | $79,790 |
| 2023 | $2,491 | $89,760 | $4,180 | $85,580 |
| 2022 | $1,319 | $47,240 | $3,320 | $43,920 |
| 2021 | $1,373 | $46,300 | $3,320 | $42,980 |
| 2020 | $1,300 | $45,340 | $3,320 | $42,020 |
| 2019 | $1,293 | $41,330 | $3,320 | $38,010 |
| 2018 | $1,332 | $42,630 | $3,320 | $39,310 |
| 2017 | $1,328 | $42,630 | $3,320 | $39,310 |
| 2016 | $1,322 | $43,430 | $3,320 | $40,110 |
| 2015 | -- | $44,230 | $3,320 | $40,910 |
| 2014 | -- | $43,320 | $3,190 | $40,130 |
Property History
| Date | Event | Price | Change | Sq Ft Price |
|---|---|---|---|---|
| 05/02/2025 05/02/25 | Price Changed | $145,000 | -3.0% | $94 / Sq Ft |
| 04/21/2025 04/21/25 | For Sale | $149,500 | +86.9% | $96 / Sq Ft |
| 08/08/2022 08/08/22 | Sold | -- | -- | -- |
| 04/27/2022 04/27/22 | Pending | -- | -- | -- |
| 04/21/2022 04/21/22 | For Sale | $80,000 | 0.0% | $52 / Sq Ft |
| 04/01/2022 04/01/22 | Off Market | -- | -- | -- |
| 12/17/2021 12/17/21 | Pending | -- | -- | -- |
| 12/13/2021 12/13/21 | For Sale | $80,000 | -- | $52 / Sq Ft |
Purchase History
| Date | Type | Sale Price | Title Company |
|---|---|---|---|
| Deed | -- | -- | |
| Warranty Deed | -- | None Available | |
| Warranty Deed | -- | None Available | |
| Warranty Deed | -- | None Available | |
| Warranty Deed | -- | None Available |
Mortgage History
| Date | Status | Loan Amount | Loan Type |
|---|---|---|---|
| Open | $77,000 | New Conventional |
Source: North Texas Real Estate Information Systems (NTREIS)
MLS Number: 20910993
APN: 7884
- 1106 W Payne St
- 1009 W Oak St
- 1015 W Hamilton St
- 1107 W Bloodworth St
- 1008 W Hamilton St
- 902 W Main St
- 902 W Elm St
- 811 W Main St
- 806 W Oak St
- 1116 W Edwards St
- 608 W Payne St
- 603 W Bloodworth St
- 401 S Avenue H
- 411 S Avenue H
- 602 W Howard St
- 412 N Avenue F
- 304 W Hamilton St
- 603 & 605 North Ave E
- 9197 Farm To Market Road 1769
- 105 W Oak St







