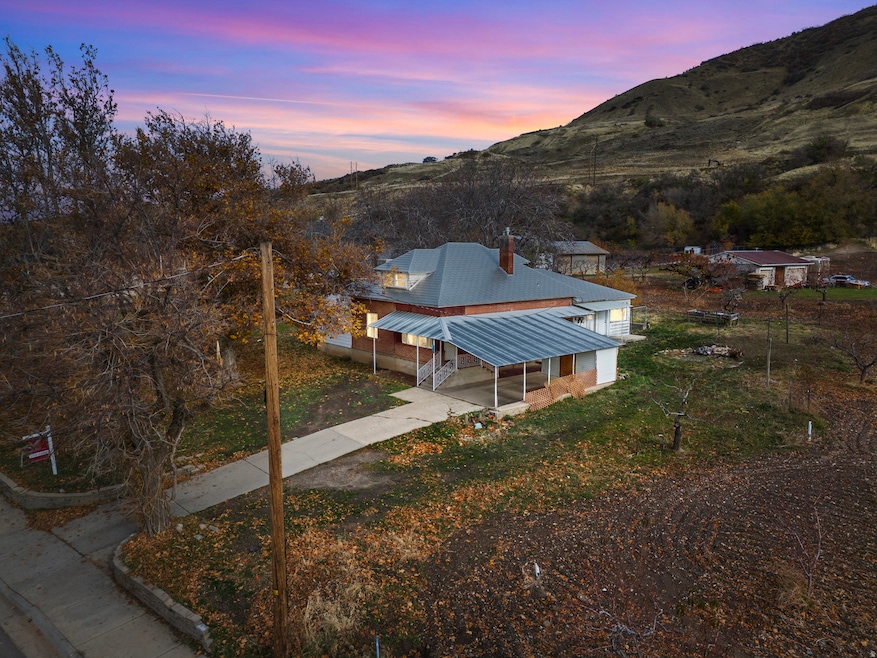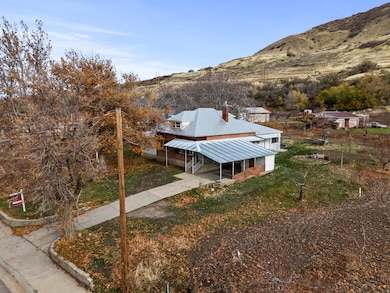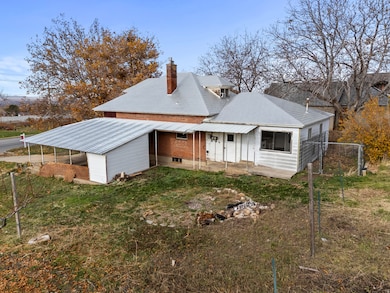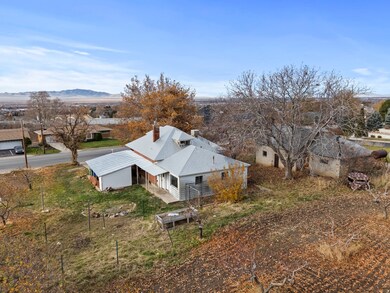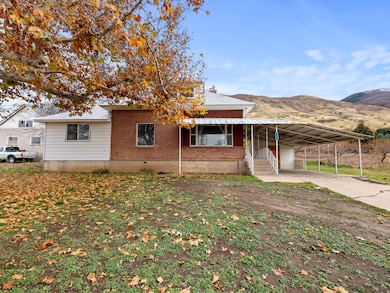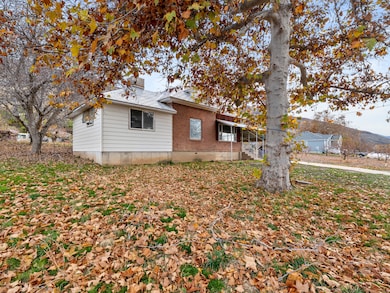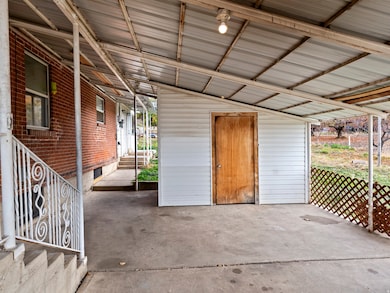106 N Mountain Rd Kaysville, UT 84037
4
Beds
--
Bath
3,761
Sq Ft
0.34
Acres
Highlights
- Mature Trees
- Mountain View
- No HOA
- Fairfield Junior High School Rated A
- Main Floor Primary Bedroom
- 6 Car Attached Garage
About This Home
Adorable and spacious two-story farm home with 4 bedrooms and 2 bathrooms surrounded by orchards has an attached ADU with an additional 351 square feet with 1 bedroom and 1 bathroom. Pet friendly. Schedule your private tour today! Apply at
Home Details
Home Type
- Single Family
Est. Annual Taxes
- $2,991
Year Built
- Built in 1931
Lot Details
- 0.34 Acre Lot
- Dog Run
- Landscaped
- Mature Trees
- Property is zoned Single-Family, R-S-12
Home Design
- Brick Exterior Construction
- Aluminum Roof
Interior Spaces
- 3,761 Sq Ft Home
- 3-Story Property
- Mountain Views
- Partial Basement
Kitchen
- Free-Standing Range
- Microwave
- Disposal
Flooring
- Carpet
- Tile
Bedrooms and Bathrooms
- 4 Bedrooms | 2 Main Level Bedrooms
- Primary Bedroom on Main
- Walk-In Closet
- In-Law or Guest Suite
Parking
- 6 Car Attached Garage
- 5 Open Parking Spaces
- 1 Carport Space
Schools
- Morgan Elementary School
- Fairfield Middle School
- Davis High School
Utilities
- Evaporated cooling system
- Central Heating
- Wall Furnace
- Natural Gas Connected
Community Details
- No Home Owners Association
Listing and Financial Details
- Assessor Parcel Number 11-119-0002
Map
Source: UtahRealEstate.com
MLS Number: 2123787
APN: 11-119-0002
Nearby Homes
- 1469 E Carrie Dr
- 1779 250 N Unit 29-R
- 1730 250 N Unit 23-R
- 1616 250 N Unit 26-R
- 362 Glen Cir
- 1727 Eastoaks Dr
- 1351 E 400 S
- 358 S Eastoaks Dr
- 1347 E 650 N Unit 1
- 1370 Oakmont Ln
- 380 N 1000 E
- 947 E Green Rd
- 570 S 1800 E
- 289 N 700 E
- 1306 N Thornfield Rd
- 862 N Ellison Rd Unit 20
- 628 E 150 S
- 1419 E Heights Way Unit 15
- 952 N Kingswood Rd
- 890 E Brookshire Dr
- 615 E 250 N Unit 615 A
- 979 Manchester Rd
- 380 E 100 N
- 116 W 250 S
- 299 N 200 W
- 251 N 200 W
- 175 W 400 S
- 754 Eastside Dr
- 690 S Edge Ln Unit ID1249905P
- 2997 E S Village Dr
- 1225 E Gentile St
- 1136 Fairway Cir Unit Basement
- 250 N Adamswood Rd
- 1025 E Gentile St Unit 1025
- 1011 E Gentile St Unit 1011
- 1094 N 1840 W Unit 124
- 985 W Willow Garden Paseo
- 847 N Shepherd Creek Pkwy
- 540 S Fort Ln
- 275 S Fort Ln
