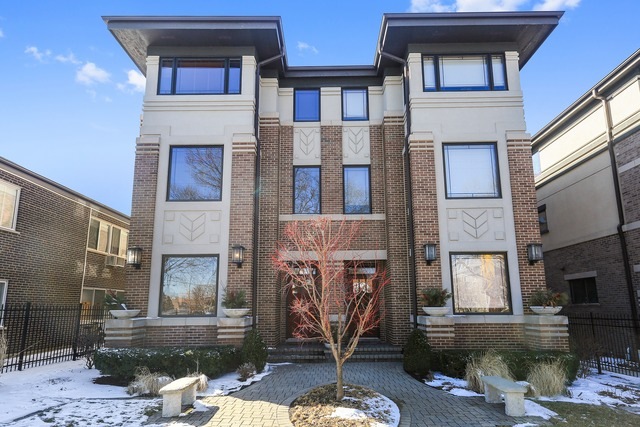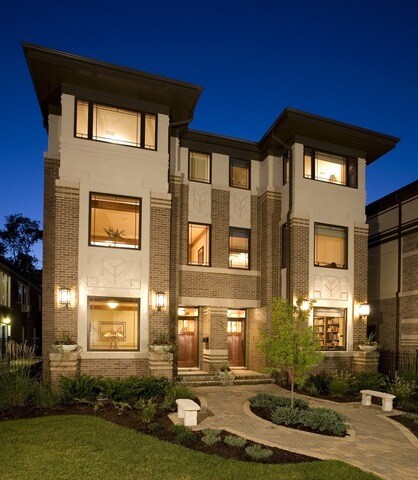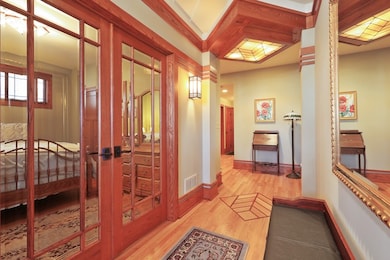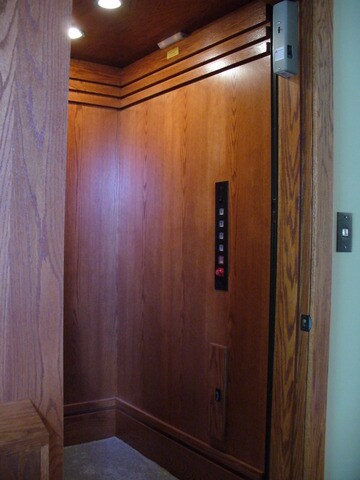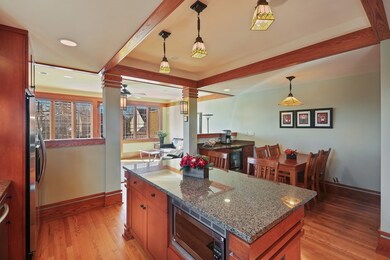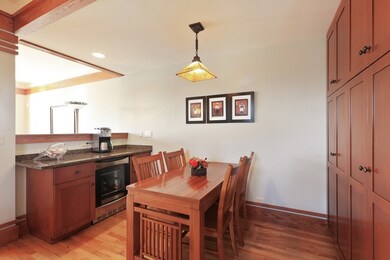
106 N Myrtle Ave Unit 106 Elmhurst, IL 60126
Highlights
- Landscaped Professionally
- Vaulted Ceiling
- Main Floor Bedroom
- Hawthorne Elementary School Rated A
- Wood Flooring
- 4-minute walk to Elmhurst Quarry Overlook
About This Home
As of June 2016ELEGANT CONTEMPORARY STYLE TOWNHOME ON A BEAUTIFUL TREE LINED STREET, BUILT BY WEST STUDIO DESIGN* WALK TO TOWN AND TRAIN*3,500 SQUARE FEET OF LIVING SPACE ON 3 LEVELS ABOVE GRADE PLUS ADDITIONAL 800 SQUARE FEET IN THE FULL BASEMENT* UNSURPASSED QUALITY THROUGH OUT* PRIVATE ELEVATOR*BACK UP SUMP PUMP* WHOLE HOUSE GENERATOR* CUSTOM WOODWORK AND CROWN MOLDING* STUNNING GLASS LIGHTING FIXTURES* MAIN LEVEL AND SECOND LEVEL ALL HARDWOOD FLOORING*1ST FLOOR BEDROOM OR OFFICE, 1ST FLOOR FULL BATH AND LIBRARY* EXQUISITE GLASS ART CEILING PANELS AND BUILT-INS* BEAUTIFUL GOURMET KITCHEN WITH BREAKFAST NOOK AND BEVERAGE CENTER* LARGE MASTER SUITE WITH GAS FIREPLACE* COURT YARD SETTING WITH PROFESSIONAL LANDSCAPING, STONE PAVER SIDEWALK AND WROUGHT IRON FENCE*LARGE TWO CAR GARAGE* ALARM SYSTEM* PEACEFUL BALCONY TO SIT AND ENJOY YOUR MORNING COFFEE* LUXURY AT IT'S FINEST* THIS TOWNHOME IS A WONDERFUL PLACE TO CALL HOME*
Last Agent to Sell the Property
Coldwell Banker Realty License #475128512 Listed on: 03/15/2016

Townhouse Details
Home Type
- Townhome
Est. Annual Taxes
- $16,616
Year Built
- 2007
Lot Details
- End Unit
- Fenced Yard
- Landscaped Professionally
HOA Fees
- $300 per month
Parking
- Attached Garage
- Garage Door Opener
- Driveway
- Parking Included in Price
- Garage Is Owned
Home Design
- Brick Exterior Construction
- Slab Foundation
- Asphalt Shingled Roof
- Asphalt Rolled Roof
- Limestone
Interior Spaces
- Elevator
- Bar Fridge
- Vaulted Ceiling
- Skylights
- Gas Log Fireplace
- Library
- Wood Flooring
- Unfinished Basement
- Basement Fills Entire Space Under The House
Kitchen
- Breakfast Bar
- Walk-In Pantry
- Butlers Pantry
- Double Oven
- Microwave
- Bar Refrigerator
- Dishwasher
- Kitchen Island
- Disposal
Bedrooms and Bathrooms
- Main Floor Bedroom
- Primary Bathroom is a Full Bathroom
- Bathroom on Main Level
- Dual Sinks
- Whirlpool Bathtub
- Separate Shower
Laundry
- Dryer
- Washer
Home Security
Outdoor Features
- Balcony
Utilities
- Forced Air Zoned Heating and Cooling System
- Heating System Uses Gas
- Lake Michigan Water
Listing and Financial Details
- Homeowner Tax Exemptions
Community Details
Pet Policy
- Pets Allowed
Additional Features
- Common Area
- Storm Screens
Ownership History
Purchase Details
Purchase Details
Purchase Details
Home Financials for this Owner
Home Financials are based on the most recent Mortgage that was taken out on this home.Purchase Details
Home Financials for this Owner
Home Financials are based on the most recent Mortgage that was taken out on this home.Purchase Details
Home Financials for this Owner
Home Financials are based on the most recent Mortgage that was taken out on this home.Purchase Details
Home Financials for this Owner
Home Financials are based on the most recent Mortgage that was taken out on this home.Purchase Details
Home Financials for this Owner
Home Financials are based on the most recent Mortgage that was taken out on this home.Similar Homes in Elmhurst, IL
Home Values in the Area
Average Home Value in this Area
Purchase History
| Date | Type | Sale Price | Title Company |
|---|---|---|---|
| Quit Claim Deed | -- | -- | |
| Warranty Deed | $740,000 | Chicago Title | |
| Warranty Deed | $715,000 | Git | |
| Warranty Deed | $780,000 | Bt | |
| Warranty Deed | $750,000 | Ctic | |
| Warranty Deed | $395,000 | Ctic | |
| Joint Tenancy Deed | -- | -- |
Mortgage History
| Date | Status | Loan Amount | Loan Type |
|---|---|---|---|
| Previous Owner | $395,000 | New Conventional | |
| Previous Owner | $702,000 | Adjustable Rate Mortgage/ARM | |
| Previous Owner | $400,000 | New Conventional | |
| Previous Owner | $1,021,400 | Construction | |
| Previous Owner | $265,000 | Purchase Money Mortgage | |
| Previous Owner | $108,900 | Unknown | |
| Previous Owner | $107,600 | Balloon | |
| Previous Owner | $110,650 | Purchase Money Mortgage |
Property History
| Date | Event | Price | Change | Sq Ft Price |
|---|---|---|---|---|
| 06/10/2016 06/10/16 | Sold | $780,000 | -2.5% | $228 / Sq Ft |
| 04/02/2016 04/02/16 | Pending | -- | -- | -- |
| 03/15/2016 03/15/16 | For Sale | $799,900 | +6.7% | $234 / Sq Ft |
| 08/07/2014 08/07/14 | Sold | $750,000 | -6.1% | $219 / Sq Ft |
| 07/07/2014 07/07/14 | Pending | -- | -- | -- |
| 05/01/2014 05/01/14 | Price Changed | $799,000 | -4.8% | $233 / Sq Ft |
| 08/30/2013 08/30/13 | For Sale | $839,000 | -- | $245 / Sq Ft |
Tax History Compared to Growth
Tax History
| Year | Tax Paid | Tax Assessment Tax Assessment Total Assessment is a certain percentage of the fair market value that is determined by local assessors to be the total taxable value of land and additions on the property. | Land | Improvement |
|---|---|---|---|---|
| 2024 | $16,616 | $283,716 | $28,376 | $255,340 |
| 2023 | $15,442 | $262,360 | $26,240 | $236,120 |
| 2022 | $16,401 | $276,470 | $23,770 | $252,700 |
| 2021 | $16,000 | $269,600 | $23,180 | $246,420 |
| 2020 | $15,386 | $263,690 | $22,670 | $241,020 |
| 2019 | $15,073 | $250,700 | $21,550 | $229,150 |
| 2018 | $14,331 | $237,320 | $20,400 | $216,920 |
| 2017 | $14,409 | $226,150 | $19,440 | $206,710 |
| 2016 | $14,142 | $213,040 | $18,310 | $194,730 |
| 2015 | $14,047 | $198,470 | $17,060 | $181,410 |
| 2014 | $14,761 | $191,540 | $16,460 | $175,080 |
| 2013 | $14,591 | $194,240 | $16,690 | $177,550 |
Agents Affiliated with this Home
-
Shelly Askin

Seller's Agent in 2016
Shelly Askin
Coldwell Banker Realty
70 Total Sales
-
Karyn Wilson

Buyer's Agent in 2016
Karyn Wilson
United Real Estate - Chicago
(630) 834-0582
4 in this area
9 Total Sales
-
Paul Jaskowiak

Seller's Agent in 2014
Paul Jaskowiak
Prairieland Real Estate Co.
(630) 391-4900
2 Total Sales
Map
Source: Midwest Real Estate Data (MRED)
MLS Number: MRD09166422
APN: 06-02-215-021
- 120 N Walnut St
- 193 N Elm Ave
- 245 N Myrtle Ave
- 111 N Larch Ave Unit 206
- 105 S Cottage Hill Ave Unit 303
- 206 S Hawthorne Ave
- 261 N Evergreen Ave
- 465 W Alexander Blvd
- 194 N Addison Ave
- 210 N Addison Ave Unit 201
- 285 N Ridgeland Ave
- 195 N Addison Ave Unit PH03
- 505 W Alexander Blvd
- 145 S York St Unit 504
- 262 N Addison Ave
- 283 N Larch Ave
- 508 W Alma St
- 452 W Alma St
- 255 S West Ave Unit 308
- 270 W Fremont Ave
