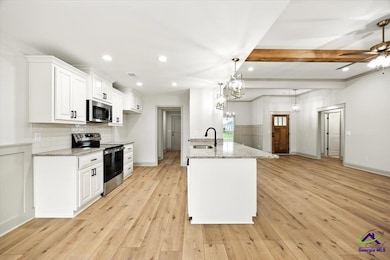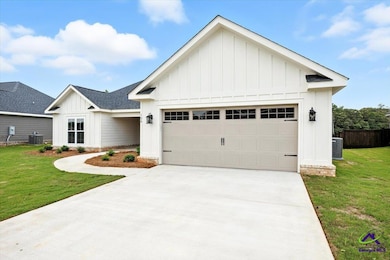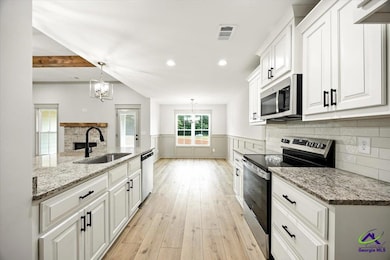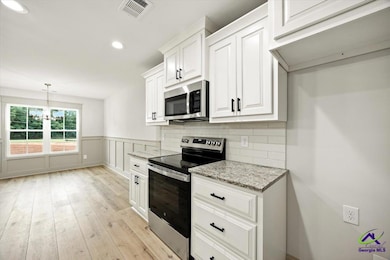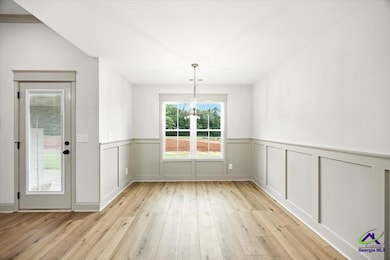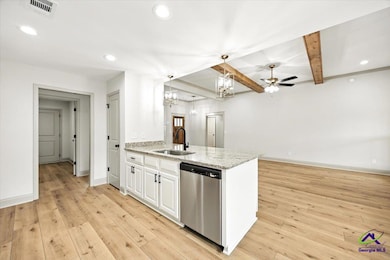
Estimated payment $2,086/month
Highlights
- Popular Property
- 1 Fireplace
- Home Office
- Langston Road Elementary School Rated A-
- Granite Countertops
- 2 Car Attached Garage
About This Home
Move-In Ready! New construction by Cal-Mar Homes in the Sugar Creek Subdivision of Perry, GA! The seller is offering $6,500 in concessions on contracts accepted by November 30, 2025. Ask about the 1% lender credit available through our preferred lender, based on the financed amount. This custom-built 4-bedroom, 2-bathroom home showcases quality craftsmanship and modern design. Interior highlights include custom wood cabinetry, granite countertops, and a tiled kitchen backsplash. Enjoy luxury vinyl plank flooring in the main living areas, tile in the bathrooms, and carpet in the bedrooms. The primary suite features a tiled shower with a frameless glass door. Exterior details include James Hardie siding, stained tongue-and-groove wood ceilings on the front and back porches, and a brick skirt. The yard is fully sodded with a sprinkler system and enclosed by a privacy fence for added comfort and value. Don’t miss your opportunity to own a brand-new home in Sugar Creek, Perry, GA! The listing agent is related to the seller and is a licensed real estate associate broker in Georgia.
Open House Schedule
-
Sunday, November 16, 20252:00 to 4:00 pm11/16/2025 2:00:00 PM +00:0011/16/2025 4:00:00 PM +00:00Add to Calendar
Home Details
Home Type
- Single Family
Year Built
- Built in 2025
Lot Details
- 8,276 Sq Ft Lot
- Privacy Fence
- Sprinkler System
HOA Fees
- $21 Monthly HOA Fees
Home Design
- Brick Exterior Construction
- Slab Foundation
- Wood Siding
- Cement Siding
Interior Spaces
- 1,989 Sq Ft Home
- 1-Story Property
- Ceiling Fan
- 1 Fireplace
- Double Pane Windows
- Dining Room
- Home Office
- Storage In Attic
Kitchen
- Eat-In Kitchen
- Breakfast Bar
- Free-Standing Range
- Microwave
- Dishwasher
- Granite Countertops
- Disposal
Flooring
- Carpet
- Tile
- Luxury Vinyl Plank Tile
Bedrooms and Bathrooms
- 4 Bedrooms
- Split Bedroom Floorplan
- 2 Full Bathrooms
Parking
- 2 Car Attached Garage
- Garage Door Opener
Schools
- Langston Elementary School
- Mossy Creek Middle School
- Perry High School
Utilities
- Central Heating and Cooling System
- Heat Pump System
- Underground Utilities
Listing and Financial Details
- Tax Lot 242
- Assessor Parcel Number 0P0860 242000
Map
Home Values in the Area
Average Home Value in this Area
Property History
| Date | Event | Price | List to Sale | Price per Sq Ft |
|---|---|---|---|---|
| 11/10/2025 11/10/25 | Price Changed | $329,900 | -1.2% | $166 / Sq Ft |
| 11/03/2025 11/03/25 | Price Changed | $333,900 | -0.3% | $168 / Sq Ft |
| 10/02/2025 10/02/25 | Price Changed | $334,900 | -0.3% | $168 / Sq Ft |
| 09/15/2025 09/15/25 | For Sale | $335,900 | -- | $169 / Sq Ft |
About the Listing Agent
Susan's Other Listings
Source: Central Georgia MLS
MLS Number: 256055
- 113 Nash Ct
- 111 Nash Ct
- 115 Nash Ct
- 116 Nash Ct
- 121 Saraland Trail
- 214 Saraland Trail
- 215 Saraland Trail
- 3004 Cellar Ln
- 3053 Cellar Ln
- 3051 Cellar Ln
- 3049 Cellar Ln
- 3055 Cellar Ln
- 3048 Cellar Ln
- 3054 Cellar Ln
- 3050 Cellar Ln
- 238 Lake Joy Rd
- Savannah Plan at Bankstone Landing
- 164 Overton Dr
- 210 Overton Dr
- Newport Plan at Bankstone Landing
- 120 Magnum Way
- 203 Overton Dr
- 105 Sutton Dr
- 208 Overton Dr
- 108 W River Cane Run
- 2141 Georgia 127 Unit G-1
- 2141 Ga Highway 127
- 395 Perry Pkwy
- 112 Gwendolyn Ave
- 110 Gwendolyn Ave
- 103 Hattie Ct
- 119 Lakewood Dr
- 1726 Greenwood Cir
- 200 Bristol St
- 114 Highland Point Dr
- 1312 Keith Dr
- 697 Coventry Cir Unit B
- 110 Rocky Rd
- 1701 Macon Rd
- 482 Lake Joy Rd

