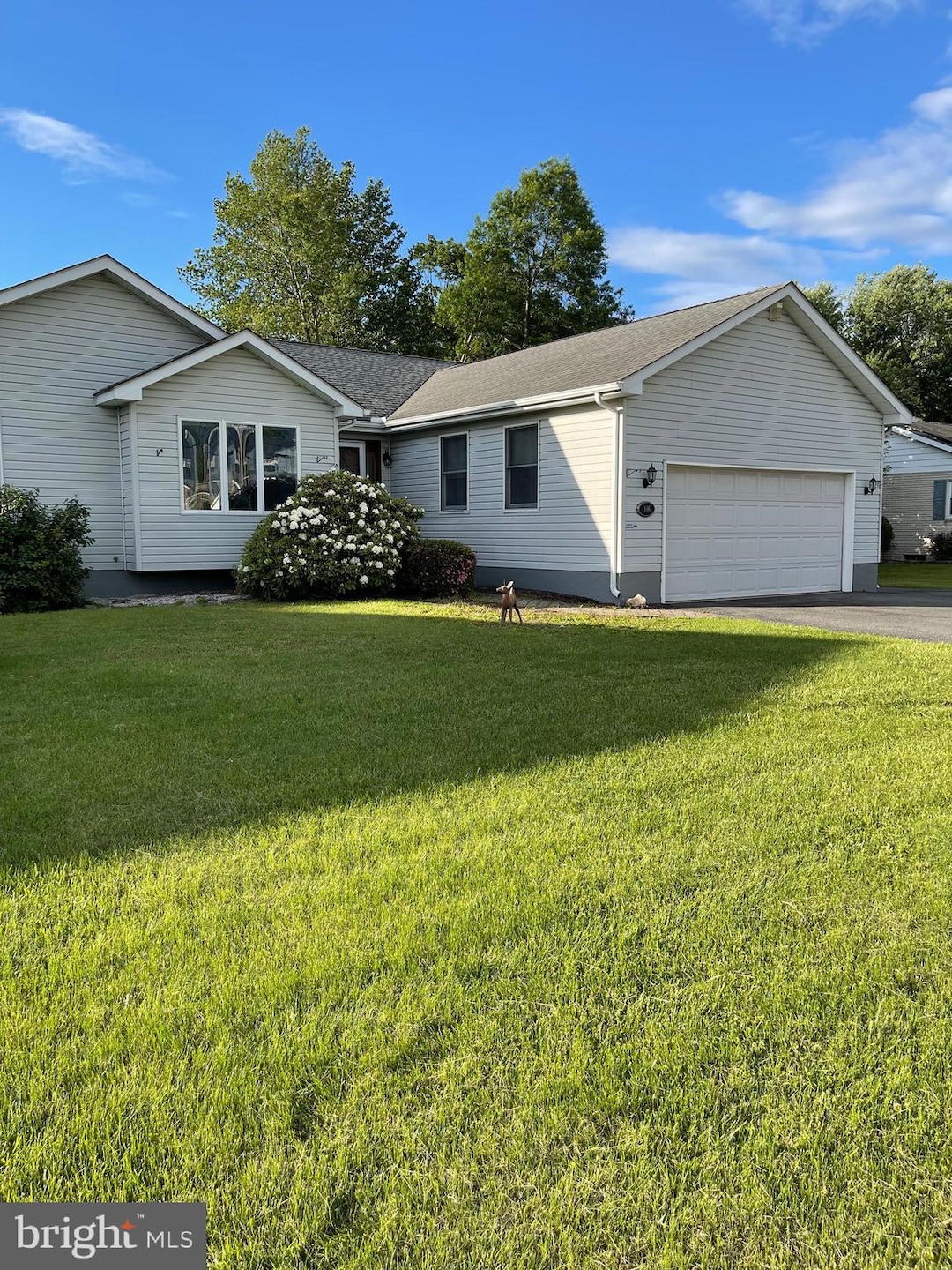
106 Newark Ave Elkton, MD 21921
Estimated payment $2,448/month
Highlights
- Deck
- Space For Rooms
- Sun or Florida Room
- Rambler Architecture
- 1 Fireplace
- No HOA
About This Home
1 Level Living in this Well Maintained Rancher in the Town of Elkton. Would also be great for a family with children. Close to schools. Easy access to Route 40 and I-95. There is a front porch entrance, garage entrance (with a handicap ramp that can be used or easily removed), and a right side porch entrance into the Sun/Florida Room. Wide Driveway. Enjoy outdoor living with a tiered rear deck with 2 sets of sliders and a small screened porch off of the Sun/Florida Room. The rear yard is fenced. The Primary Bath has heated floors and a walk in shower. Lower level includes a large finished Family Room, possible 4th Bedroom, Utility Area, and a Workshop/Storage Area. Washer and Dryer are currently in the Garage but can be moved back to the Lower Level. Garage has a 220 outlet that could possibly be used to charge a vehicle.
Home Details
Home Type
- Single Family
Est. Annual Taxes
- $4,145
Year Built
- Built in 1991
Lot Details
- 0.34 Acre Lot
- Property is zoned R1
Parking
- 2 Car Attached Garage
- 4 Driveway Spaces
- Front Facing Garage
- Garage Door Opener
Home Design
- Rambler Architecture
- Block Foundation
- Vinyl Siding
- Stick Built Home
Interior Spaces
- Property has 2 Levels
- Ceiling Fan
- 1 Fireplace
- Family Room
- Living Room
- Formal Dining Room
- Workshop
- Sun or Florida Room
- Storage Room
Kitchen
- Galley Kitchen
- Breakfast Area or Nook
- Oven
- Dishwasher
Bedrooms and Bathrooms
- 3 Main Level Bedrooms
- En-Suite Primary Bedroom
- Walk-In Closet
- Bathtub with Shower
- Walk-in Shower
Laundry
- Dryer
- Washer
Partially Finished Basement
- Basement Fills Entire Space Under The House
- Connecting Stairway
- Exterior Basement Entry
- Sump Pump
- Space For Rooms
- Workshop
Accessible Home Design
- Ramp on the main level
Outdoor Features
- Deck
- Exterior Lighting
- Shed
Utilities
- Forced Air Heating and Cooling System
- Tankless Water Heater
- Cable TV Available
Community Details
- No Home Owners Association
- Gilpin Heights Subdivision
Listing and Financial Details
- Tax Lot 35 & 36
- Assessor Parcel Number 0803009971
Map
Home Values in the Area
Average Home Value in this Area
Tax History
| Year | Tax Paid | Tax Assessment Tax Assessment Total Assessment is a certain percentage of the fair market value that is determined by local assessors to be the total taxable value of land and additions on the property. | Land | Improvement |
|---|---|---|---|---|
| 2025 | $4,380 | $253,200 | $0 | $0 |
| 2024 | $3,735 | $236,100 | $63,000 | $173,100 |
| 2023 | $3,306 | $230,233 | $0 | $0 |
| 2022 | $2,527 | $224,367 | $0 | $0 |
| 2021 | $2,476 | $218,500 | $63,000 | $155,500 |
| 2020 | $3,794 | $212,067 | $0 | $0 |
| 2019 | $3,679 | $205,633 | $0 | $0 |
| 2018 | $3,564 | $199,200 | $75,600 | $123,600 |
| 2017 | $3,553 | $198,600 | $0 | $0 |
| 2016 | $3,333 | $198,000 | $0 | $0 |
| 2015 | $3,333 | $197,400 | $0 | $0 |
| 2014 | $3,287 | $197,400 | $0 | $0 |
Property History
| Date | Event | Price | Change | Sq Ft Price |
|---|---|---|---|---|
| 07/24/2025 07/24/25 | Pending | -- | -- | -- |
| 06/24/2025 06/24/25 | Price Changed | $389,000 | -2.3% | $156 / Sq Ft |
| 06/24/2025 06/24/25 | Price Changed | $398,000 | -0.5% | $160 / Sq Ft |
| 05/28/2025 05/28/25 | For Sale | $399,900 | +77.7% | $161 / Sq Ft |
| 01/26/2018 01/26/18 | Sold | $225,000 | -4.2% | $121 / Sq Ft |
| 12/07/2017 12/07/17 | Pending | -- | -- | -- |
| 11/13/2017 11/13/17 | For Sale | $234,900 | -- | $126 / Sq Ft |
Purchase History
| Date | Type | Sale Price | Title Company |
|---|---|---|---|
| Deed | $225,000 | Sage Title Group Llc | |
| Deed | $249,800 | -- | |
| Deed | $248,900 | Conestoga Title Co Inc |
Mortgage History
| Date | Status | Loan Amount | Loan Type |
|---|---|---|---|
| Open | $206,500 | New Conventional | |
| Closed | $213,750 | New Conventional | |
| Previous Owner | $197,265 | Stand Alone Second | |
| Previous Owner | $50,000 | Unknown | |
| Previous Owner | $27,379 | Credit Line Revolving | |
| Previous Owner | $196,631 | New Conventional |
Similar Homes in Elkton, MD
Source: Bright MLS
MLS Number: MDCC2017126
APN: 03-009971






