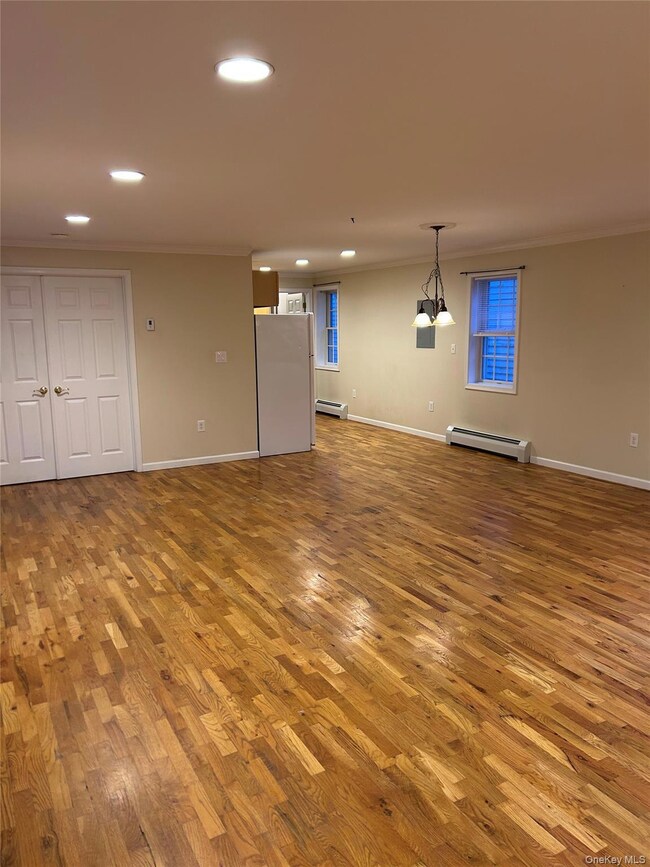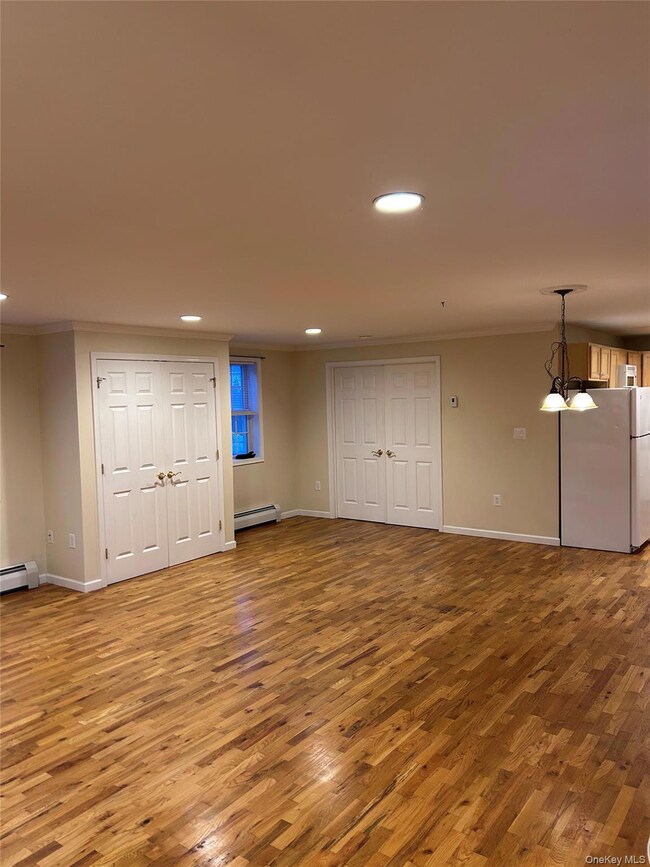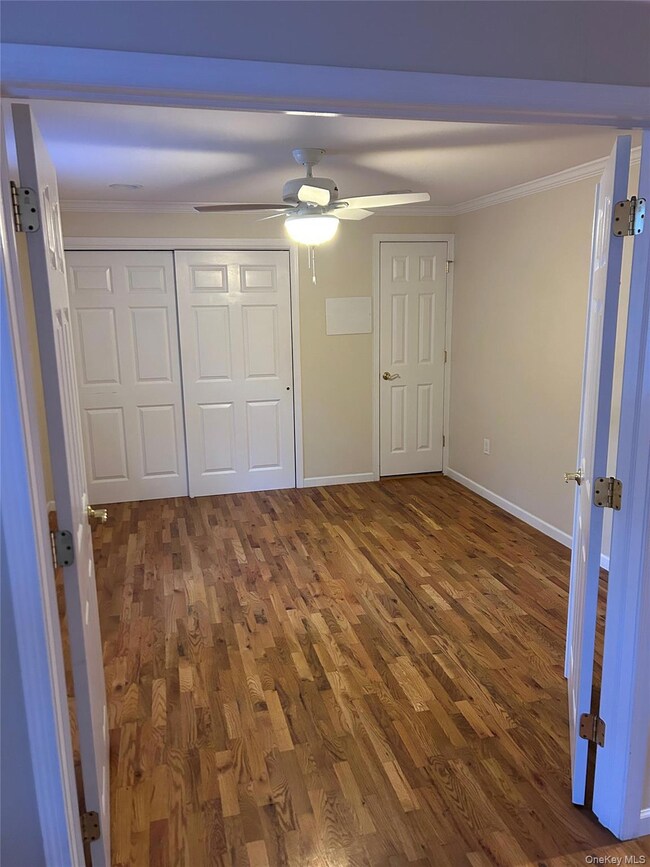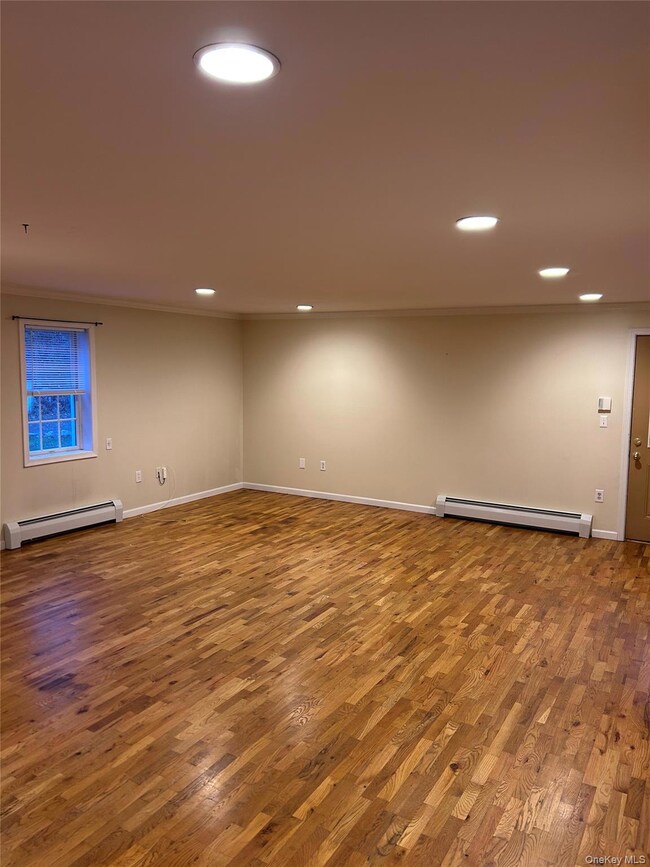106 Newport Bridge Rd Unit 3 Warwick, NY 10990
1
Bed
1
Bath
6,691
Sq Ft
9,472
Sq Ft Lot
Highlights
- Wood Flooring
- Main Floor Bedroom
- Baseboard Heating
- Warwick Valley Middle School Rated A-
About This Home
Charming open-concept one-bedroom apartment in the quaint hamlet of Amity, just minutes from the historic village of Warwick. Enjoy natural light with a neutral color scheme and hardwood floors. This inviting space offers a cozy place to call home. Unit will be ready the first week of November!
Listing Agent
BHG Real Estate Green Team Brokerage Phone: 845-208-9928 License #10401332739 Listed on: 10/09/2025

Property Details
Home Type
- Apartment
Year Built
- Built in 1920 | Remodeled in 2010
Lot Details
- 9,472 Sq Ft Lot
Parking
- Driveway
Home Design
- Frame Construction
- Vinyl Siding
Interior Spaces
- 6,691 Sq Ft Home
- Wood Flooring
Bedrooms and Bathrooms
- 1 Bedroom
- Main Floor Bedroom
- 1 Full Bathroom
Schools
- Sanfordville Elementary School
- Warwick Valley Middle School
- Warwick Valley High School
Utilities
- No Cooling
- Baseboard Heating
- Hot Water Heating System
- Heating System Uses Propane
- Well
- Electric Water Heater
- Septic Tank
- Cable TV Available
Community Details
- No Pets Allowed
Listing and Financial Details
- Rent includes water
- 12-Month Minimum Lease Term
- Assessor Parcel Number 335489-025-000-0001-004.000-0000
Map
Source: OneKey® MLS
MLS Number: 922235
Nearby Homes
- 123 Newport Bridge Rd
- 3 Little York Rd
- 4 Warwick Isle Blvd
- 460 County Route 1
- 1 Warwick Isle Blvd
- 9 Warwick Isle Blvd
- 31 Warwick Isle Blvd
- 94 Prices Switch Rd
- 7 Paiges Way
- 14 Stonewall Ct
- 163 Blooms Corners Rd
- 18 Stage Rd
- 967 McAfee Glenwood Rd
- 7 Stonewall Ct
- 22 Pochuck Mountain Dr
- 1867 Route 565
- 1867 County Road 565
- 312 County Route 1
- 1860 Rt565
- 1856 Rt565
- 7 Paiges Way
- 47 Onderdonk Rd
- 76 Winding Hill Dr
- 25 Hathorn Rd Unit 2
- 1 Crescent Ave
- 18 North St
- 111 Round Hill Rd
- 48 West St Unit 2
- 6 Cottage St Unit 2
- 43 Wheeler Ave Unit B
- 13 Spring St Unit 2B
- 13 Spring St Unit 2a
- 9 Main St Unit 1
- 31 Main St Unit PH
- 32 Oakland Ave Unit 3
- 15 Church St Unit 4
- 26 Oakland Ave Unit 2R
- 9 First St Unit A3
- 7 Theta Dr
- 36 South St Unit 38






