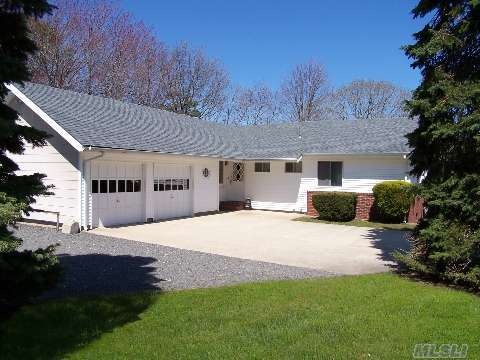
106 Nichols Rd Nesconset, NY 11767
Nesconset NeighborhoodEstimated Value: $701,000 - $725,031
Highlights
- 1 Acre Lot
- Raised Ranch Architecture
- Main Floor Primary Bedroom
- Tackan Elementary School Rated A
- Wood Flooring
- 1 Fireplace
About This Home
As of August 2012Set Back On Beautiful 1 Acre. This Raised Ranch Has It All! Enjoy Family Room W/Fpl,Updated Eik, New Roof,Hw Floors,Cac, Spacious Master Suite W/Pvt Bath,2 Add'l Full Baths(Heated Flrs In Upper Level Bths).Fin Lower Level W/Ose.2 Car Garage W/Mechanics Pit! Plenty Of Room For Extended Family. Taxes Are W/O Star
Last Listed By
Raymond Caputo
Century 21 Adams Real Estate Brokerage Phone: 631-661-7200 License #40CA0772573 Listed on: 03/08/2012
Home Details
Home Type
- Single Family
Est. Annual Taxes
- $10,227
Year Built
- Built in 1962
Lot Details
- 1 Acre Lot
Parking
- 2 Car Attached Garage
Home Design
- Raised Ranch Architecture
- Frame Construction
Interior Spaces
- 1 Fireplace
- Formal Dining Room
- Den
- Finished Basement
- Basement Fills Entire Space Under The House
Kitchen
- Eat-In Kitchen
- Dishwasher
Flooring
- Wood
- Wall to Wall Carpet
Bedrooms and Bathrooms
- 3 Bedrooms
- Primary Bedroom on Main
- 3 Full Bathrooms
Laundry
- Dryer
- Washer
Utilities
- Central Air
- Hot Water Heating System
- Heating System Uses Oil
Listing and Financial Details
- Legal Lot and Block 25000 / 200
- Assessor Parcel Number 0800-140-00-02-00-025-000
Ownership History
Purchase Details
Home Financials for this Owner
Home Financials are based on the most recent Mortgage that was taken out on this home.Purchase Details
Similar Homes in Nesconset, NY
Home Values in the Area
Average Home Value in this Area
Purchase History
| Date | Buyer | Sale Price | Title Company |
|---|---|---|---|
| Olszewski Kamil | $310,000 | Old Republic National Title | |
| Olszewski Kamil | $310,000 | Old Republic National Title | |
| Jensen Rhoda | -- | -- | |
| Jensen Rhoda | -- | -- | |
| Jensen Arne H | -- | -- | |
| Jensen Rhoda | -- | -- | |
| Jensen Arne H | -- | -- |
Property History
| Date | Event | Price | Change | Sq Ft Price |
|---|---|---|---|---|
| 08/13/2012 08/13/12 | Sold | $310,000 | -11.2% | -- |
| 06/25/2012 06/25/12 | Pending | -- | -- | -- |
| 03/08/2012 03/08/12 | For Sale | $349,000 | -- | -- |
Tax History Compared to Growth
Tax History
| Year | Tax Paid | Tax Assessment Tax Assessment Total Assessment is a certain percentage of the fair market value that is determined by local assessors to be the total taxable value of land and additions on the property. | Land | Improvement |
|---|---|---|---|---|
| 2023 | $11,816 | $4,875 | $300 | $4,575 |
| 2022 | $10,041 | $4,875 | $300 | $4,575 |
| 2021 | $10,041 | $4,875 | $300 | $4,575 |
| 2020 | $11,131 | $4,875 | $300 | $4,575 |
| 2019 | $11,131 | $0 | $0 | $0 |
| 2018 | -- | $4,875 | $300 | $4,575 |
| 2017 | $10,291 | $4,875 | $300 | $4,575 |
| 2016 | $10,177 | $4,875 | $300 | $4,575 |
| 2015 | -- | $4,875 | $300 | $4,575 |
| 2014 | -- | $5,230 | $300 | $4,930 |
Agents Affiliated with this Home
-
R
Seller's Agent in 2012
Raymond Caputo
Century 21 Adams Real Estate
-
Cathy O Kane Azzilona
C
Buyer's Agent in 2012
Cathy O Kane Azzilona
O Kane Realty
Map
Source: OneKey® MLS
MLS Number: KEY2475054
APN: 0800-140-00-02-00-025-000
- 18 Chivalry Ln
- 3 Cobblestone Ct
- 19 Chivalry Ln
- 16 Rolling Hills Dr
- 352 Gibbs Pond Rd
- 15 Ponderosa Ln
- 75 Empress Pines Dr
- 307 Millan Ave
- 310 Smithtown Blvd
- 82 Lillian Rd
- 48 Roy Dr
- 281 Lake Ave S
- 27 Cleveland St
- 6 Helen Ct
- 12 Meryl Ln
- 62 Jeremy Cir
- 27 Gaynor Ave
- 10 Ronald Ct
- 30 Jeremy Cir
- 140 Gibbs Pond Rd
