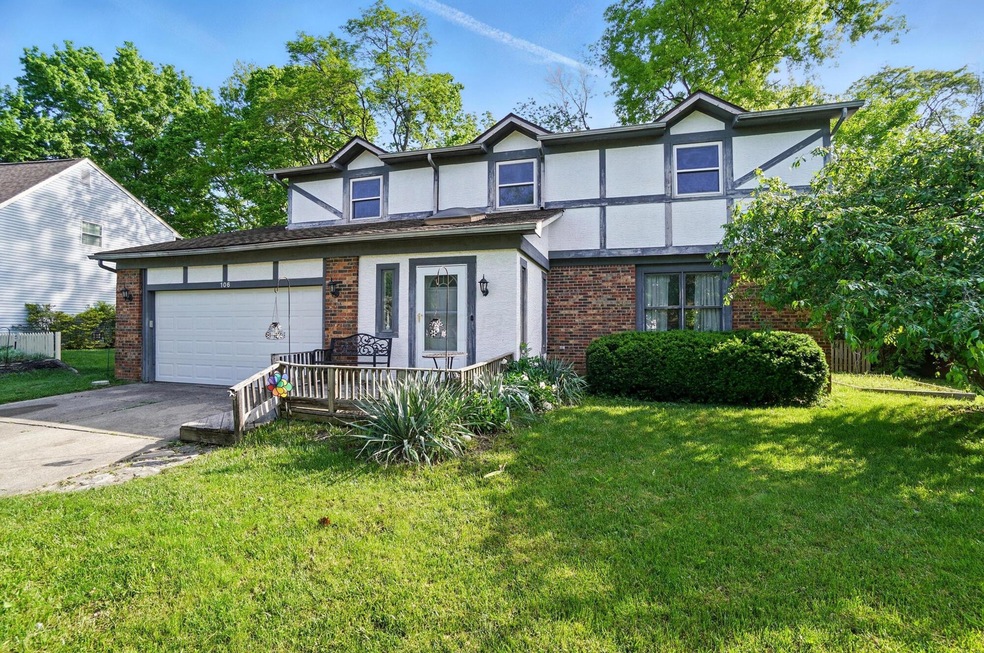
106 Nicole Dr Westerville, OH 43081
Highlights
- Deck
- Stream or River on Lot
- 1 Fireplace
- Westerville-North High School Rated A-
- Traditional Architecture
- No HOA
About This Home
As of June 2025Property is being sold as-is and seller is unable to make repairs or improvements. A fantastic opportunity for buyers ready to put their own touch on a home in a desirable area—whether as an owner-occupant or investor looking to build equity.
Welcome to 106 Nicole Drive, a spacious two-story home located in a quiet Westerville neighborhood with mature trees and a welcoming sense of community. This property offers incredible potential with a traditional layout that includes multiple living spaces, a large eat-in kitchen, and generous natural light throughout. The main level features both formal and casual gathering areas anchored by a wood-burning fireplace, perfect for cozy evenings at home. The second floor includes ample bedroom space, while the partially finished lower level offers additional living space.
Outside, the lot offers a mix of privacy and usability, with established landscaping and space for gardening or outdoor entertaining. A covered front porch and classic entryway provide timeless curb appeal.
Conveniently located near schools, parks, shopping, and freeway access, 106 Nicole Drive combines potential, location, and value. Bring your vision and schedule your showing today!
Last Agent to Sell the Property
RE/MAX Premier Choice License #0000394008 Listed on: 05/23/2025

Home Details
Home Type
- Single Family
Est. Annual Taxes
- $6,877
Year Built
- Built in 1976
Lot Details
- 0.25 Acre Lot
Parking
- 2 Car Attached Garage
Home Design
- Traditional Architecture
- Brick Exterior Construction
- Block Foundation
- Stucco Exterior
Interior Spaces
- 2,412 Sq Ft Home
- 2-Story Property
- 1 Fireplace
- Basement
- Recreation or Family Area in Basement
- Laundry on lower level
Kitchen
- Gas Range
- Dishwasher
Flooring
- Carpet
- Vinyl
Bedrooms and Bathrooms
- 4 Bedrooms
Outdoor Features
- Stream or River on Lot
- Deck
Utilities
- Forced Air Heating and Cooling System
- Heating System Uses Gas
Community Details
- No Home Owners Association
Listing and Financial Details
- Assessor Parcel Number 080-006193
Ownership History
Purchase Details
Home Financials for this Owner
Home Financials are based on the most recent Mortgage that was taken out on this home.Purchase Details
Home Financials for this Owner
Home Financials are based on the most recent Mortgage that was taken out on this home.Purchase Details
Similar Homes in Westerville, OH
Home Values in the Area
Average Home Value in this Area
Purchase History
| Date | Type | Sale Price | Title Company |
|---|---|---|---|
| Warranty Deed | $370,000 | None Listed On Document | |
| Deed | $150,000 | -- | |
| Deed | $120,000 | -- |
Mortgage History
| Date | Status | Loan Amount | Loan Type |
|---|---|---|---|
| Previous Owner | $107,331 | Credit Line Revolving | |
| Previous Owner | $262,877 | VA | |
| Previous Owner | $263,478 | VA | |
| Previous Owner | $254,634 | VA | |
| Previous Owner | $230,000 | Unknown | |
| Previous Owner | $34,500 | Stand Alone Second | |
| Previous Owner | $25,700 | Credit Line Revolving | |
| Previous Owner | $222,000 | Unknown | |
| Previous Owner | $23,000 | Credit Line Revolving | |
| Previous Owner | $170,000 | Unknown | |
| Previous Owner | $8,000 | Credit Line Revolving | |
| Previous Owner | $141,000 | New Conventional |
Property History
| Date | Event | Price | Change | Sq Ft Price |
|---|---|---|---|---|
| 06/30/2025 06/30/25 | Sold | $370,000 | -1.3% | $153 / Sq Ft |
| 06/09/2025 06/09/25 | Pending | -- | -- | -- |
| 05/23/2025 05/23/25 | For Sale | $375,000 | -- | $155 / Sq Ft |
Tax History Compared to Growth
Tax History
| Year | Tax Paid | Tax Assessment Tax Assessment Total Assessment is a certain percentage of the fair market value that is determined by local assessors to be the total taxable value of land and additions on the property. | Land | Improvement |
|---|---|---|---|---|
| 2024 | $7,167 | $121,000 | $31,500 | $89,500 |
| 2023 | $6,731 | $121,000 | $31,500 | $89,500 |
| 2022 | $6,800 | $90,760 | $21,000 | $69,760 |
| 2021 | $6,668 | $90,760 | $21,000 | $69,760 |
| 2020 | $6,649 | $90,760 | $21,000 | $69,760 |
| 2019 | $5,850 | $75,390 | $17,500 | $57,890 |
| 2018 | $5,518 | $75,390 | $17,500 | $57,890 |
| 2017 | $5,754 | $75,390 | $17,500 | $57,890 |
| 2016 | $5,473 | $65,280 | $18,760 | $46,520 |
| 2015 | $5,301 | $65,280 | $18,760 | $46,520 |
| 2014 | $5,305 | $65,280 | $18,760 | $46,520 |
| 2013 | $2,522 | $62,160 | $17,850 | $44,310 |
Agents Affiliated with this Home
-
Matthew Schirtzinger

Seller's Agent in 2025
Matthew Schirtzinger
RE/MAX
(614) 272-0443
1 in this area
131 Total Sales
-
Andrew Wroda

Buyer's Agent in 2025
Andrew Wroda
Key Realty
(937) 638-1088
4 in this area
109 Total Sales
Map
Source: Columbus and Central Ohio Regional MLS
MLS Number: 225018183
APN: 080-006193
- 97 Nicole Dr
- 87 N Spring Rd
- 1067 Bryan Dr
- 974 Lakeland Dr
- 242 Boehm Ct
- 96 Marjorie Ct
- 184 Kenmore Ct
- 90 Spring Creek Dr
- 82 Keethler Dr N
- 1137 Hoover Lake Ct
- 1201 Wallean Dr
- 584 E College Ave
- 268 S Spring Rd
- 182 Hillcrest Dr
- 495 Mill Wind Dr
- 985 Farrington Dr
- 441 S Spring Rd
- 417 E Park St
- 383 Belle Haven Pkwy
- 568 Kingfisher Dr






